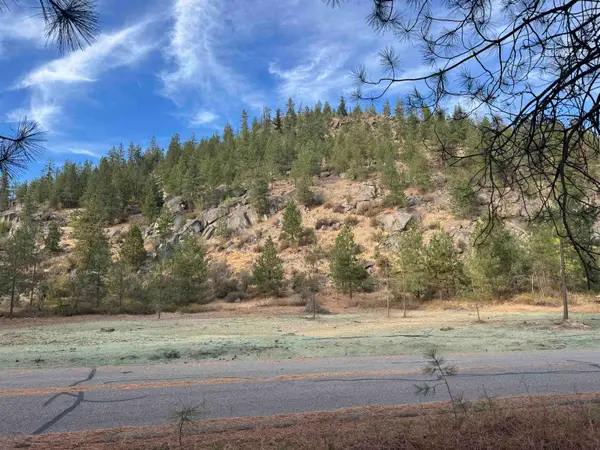6910 E Beverly Ave, Spokane, WA 99212
Local realty services provided by:Better Homes and Gardens Real Estate Pacific Commons
6910 E Beverly Ave,Spokane, WA 99212
$769,000
- 5 Beds
- 3 Baths
- 2,667 sq. ft.
- Single family
- Pending
Listed by: nick salzwedel
Office: amplify real estate services
MLS#:202524159
Source:WA_SAR
Price summary
- Price:$769,000
- Price per sq. ft.:$288.34
About this home
Welcome to The Phoebe, a beautifully crafted home by Grit and Timber Properties, offering 2,667 sq. ft., 5 bedrooms + office, and 2.5 bathrooms. This Spokane new construction home features striking cabinetry, designer lighting, and warm finishes that create a welcoming atmosphere from the moment you walk in. The main floor highlights a modern open floor plan with a spacious kitchen, large pantry, and seamless flow into living and dining areas. The primary suite includes a generous walk-in closet and spa-inspired bath, while 4 additional bedrooms provide flexibility for family, guests, or a home office. Outdoor living shines with a covered back patio and outdoor kitchen stub, perfect for both quiet evenings and lively gatherings. With its blend of style, function, and quality craftsmanship, The Phoebe is a rare opportunity to own a Spokane 5 bedroom new construction home designed for today’s lifestyle. The Phoebe: Spokane Living Elevated.
Contact an agent
Home facts
- Year built:2025
- Listing ID #:202524159
- Added:54 day(s) ago
- Updated:November 11, 2025 at 09:09 AM
Rooms and interior
- Bedrooms:5
- Total bathrooms:3
- Full bathrooms:3
- Living area:2,667 sq. ft.
Heating and cooling
- Heating:Electric
Structure and exterior
- Year built:2025
- Building area:2,667 sq. ft.
- Lot area:0.33 Acres
Schools
- High school:Ferris
- Middle school:Chase
- Elementary school:Lincoln Heights
Finances and disclosures
- Price:$769,000
- Price per sq. ft.:$288.34
New listings near 6910 E Beverly Ave
- New
 $549,000Active4 beds 3 baths2,748 sq. ft.
$549,000Active4 beds 3 baths2,748 sq. ft.4511 W Thorpe Rd, Spokane, WA 99224
MLS# 202526635Listed by: WINDERMERE NORTH - New
 $365,000Active3 beds 2 baths2,065 sq. ft.
$365,000Active3 beds 2 baths2,065 sq. ft.7903 N Graycoat Ct, Spokane, WA 99208
MLS# 202526625Listed by: KELLER WILLIAMS REALTY COEUR D - New
 $169,500Active0.6 Acres
$169,500Active0.6 AcresUnassigned S Fancher Rd, Spokane, WA 99223
MLS# 202526623Listed by: AMPLIFY REAL ESTATE SERVICES - New
 $549,000Active4 beds 3 baths2,786 sq. ft.
$549,000Active4 beds 3 baths2,786 sq. ft.5103 N Mcintosh Ct, Spokane, WA 99206
MLS# 202526622Listed by: EXP REALTY 4 DEGREES - New
 $309,000Active3 beds 1 baths1,592 sq. ft.
$309,000Active3 beds 1 baths1,592 sq. ft.2603 W Broad Ave, Spokane, WA 99205
MLS# 202526620Listed by: LIVE REAL ESTATE, LLC  $300,000Pending5 Acres
$300,000Pending5 Acres14924 N Cliff Ln, Spokane, WA 99208
MLS# 202526613Listed by: KESTELL COMPANY- New
 $370,000Active4 beds 2 baths1,536 sq. ft.
$370,000Active4 beds 2 baths1,536 sq. ft.2927 E Marshall Ave Ave, Spokane, WA 99207
MLS# 202526608Listed by: REAL BROKER LLC - New
 $299,999Active3 beds 1 baths1,910 sq. ft.
$299,999Active3 beds 1 baths1,910 sq. ft.1423 E Lacrosse Ave, Spokane, WA 99207
MLS# 202526599Listed by: AMPLIFY REAL ESTATE SERVICES - New
 $349,000Active30 Acres
$349,000Active30 Acres13604 N River Bluff Ln, Spokane, WA 99208
MLS# 202526594Listed by: KESTELL COMPANY - New
 $469,000Active3 beds 2 baths
$469,000Active3 beds 2 baths2719 W Heath Ave, Spokane, WA 99208
MLS# 202526592Listed by: BEST CHOICE REALTY
