2446 E Glenn Ct, Spokane, WA 99223
Local realty services provided by:Better Homes and Gardens Real Estate Pacific Commons
Listed by:brandon marchand
Office:keller williams spokane - main
MLS#:202525602
Source:WA_SAR
Price summary
- Price:$599,900
- Price per sq. ft.:$224.01
About this home
Experience the perfect blend of iconic design and unparalleled nature access in this captivating Mid-Century Modern home. Enjoy the seamless flow and timeless elegance of original hardwood floors that grace both the main and second levels of this 4-bed, 2-bath beauty. The heart of the home is the fully remodeled kitchen, featuring hard-surface countertops, stainless steel appliances, and contemporary style—a true chef's delight! Step outside to a park-like backyard retreat with lush greenery and mature trees. The property backs to 60+ acres of City Park, giving you a practically limitless outdoor playground. An extraordinary value: the sale includes two parcels! The second parcel features an invaluable accessory building with power, perfect for a private studio, dedicated home office, or gym. This unique property delivers vintage charm, modern comfort, and an incredible connection to nature. A rare find—schedule your private showing today!
Contact an agent
Home facts
- Year built:1955
- Listing ID #:202525602
- Added:1 day(s) ago
- Updated:October 17, 2025 at 04:08 PM
Rooms and interior
- Bedrooms:4
- Total bathrooms:2
- Full bathrooms:2
- Living area:2,678 sq. ft.
Structure and exterior
- Year built:1955
- Building area:2,678 sq. ft.
- Lot area:0.27 Acres
Schools
- High school:Ferris
- Middle school:Chase
- Elementary school:Franklin
Finances and disclosures
- Price:$599,900
- Price per sq. ft.:$224.01
- Tax amount:$4,995
New listings near 2446 E Glenn Ct
- New
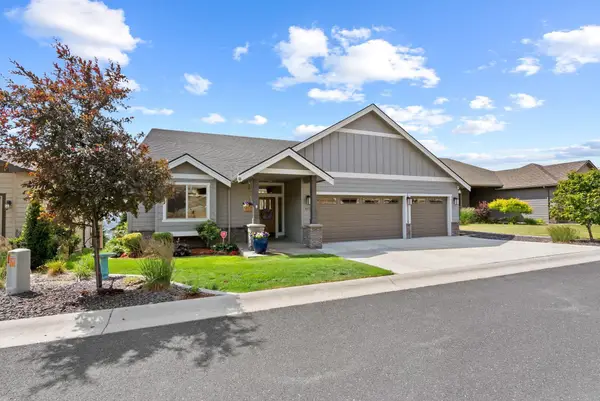 $759,000Active5 beds 3 baths3,516 sq. ft.
$759,000Active5 beds 3 baths3,516 sq. ft.8814 E Clearview Ln, Spokane, WA 99217
MLS# 202525628Listed by: REALTY ONE GROUP ECLIPSE - New
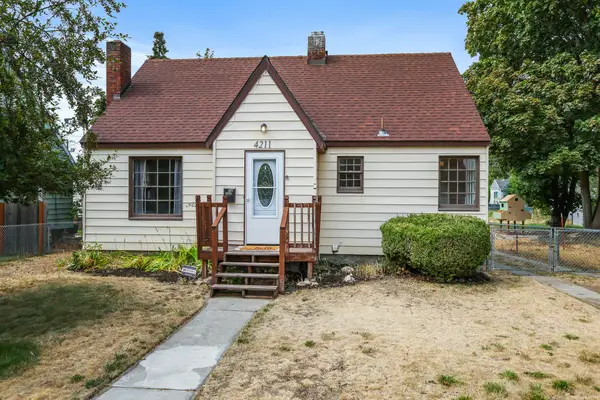 $289,900Active3 beds 2 baths1,476 sq. ft.
$289,900Active3 beds 2 baths1,476 sq. ft.4211 N Hawthorne St, Spokane, WA 99205
MLS# 202525629Listed by: WINDERMERE LIBERTY LAKE - New
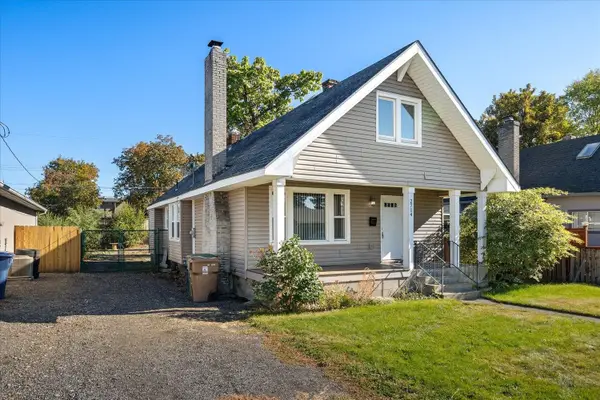 $385,000Active3 beds 2 baths2,719 sq. ft.
$385,000Active3 beds 2 baths2,719 sq. ft.2714 N Lee St, Spokane, WA 99207
MLS# 202525626Listed by: KELLER WILLIAMS SPOKANE - MAIN - Open Sun, 12 to 2pmNew
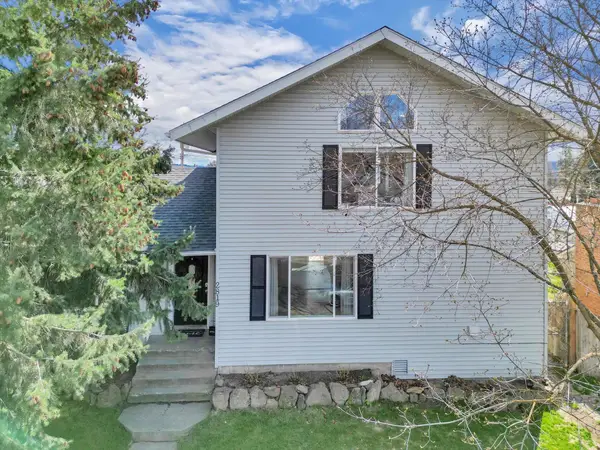 $435,000Active4 beds 3 baths2,939 sq. ft.
$435,000Active4 beds 3 baths2,939 sq. ft.2819 W Olympic Ave, Spokane, WA 99205
MLS# 202525623Listed by: WINDERMERE MANITO, LLC - Open Sat, 11am to 1pmNew
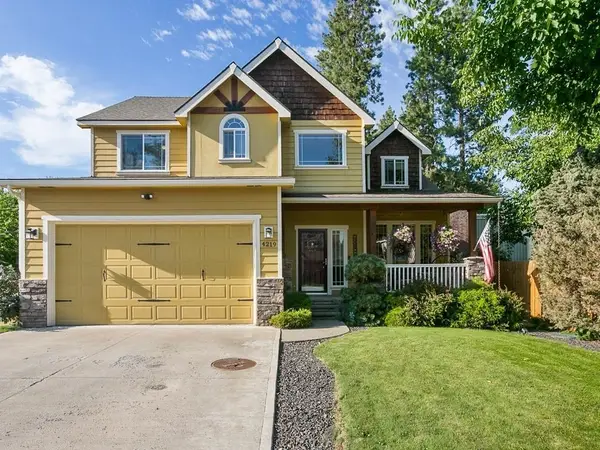 $499,000Active4 beds 3 baths2,308 sq. ft.
$499,000Active4 beds 3 baths2,308 sq. ft.4219 E 27th Ave, Spokane, WA 99223
MLS# 202525620Listed by: COLDWELL BANKER TOMLINSON - New
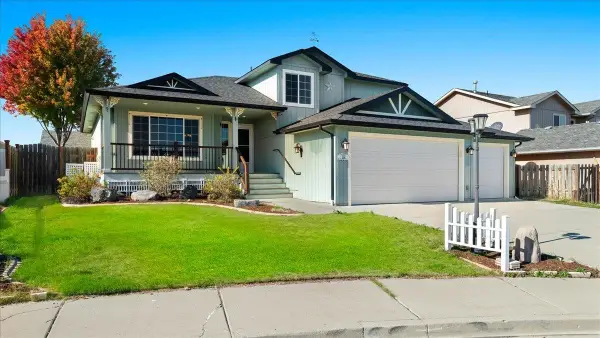 $425,000Active4 beds 3 baths2,319 sq. ft.
$425,000Active4 beds 3 baths2,319 sq. ft.1112 S Comax Ct, Spokane, WA 99224
MLS# 202525621Listed by: WINDERMERE NORTH - New
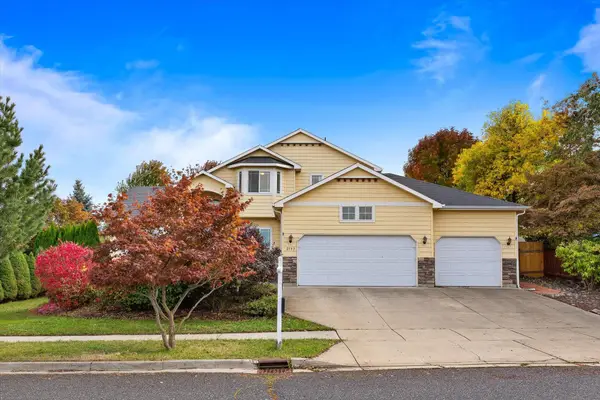 $595,000Active4 beds 3 baths2,932 sq. ft.
$595,000Active4 beds 3 baths2,932 sq. ft.2503 W Saint Thomas More Way, Spokane, WA 99208
MLS# 202525619Listed by: REDFIN - New
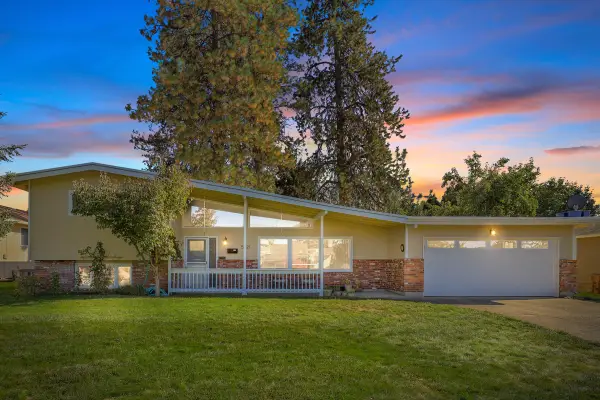 $500,000Active4 beds 4 baths3,216 sq. ft.
$500,000Active4 beds 4 baths3,216 sq. ft.5521 W Hoffman Pl, Spokane, WA 99205
MLS# 202525613Listed by: COLDWELL BANKER TOMLINSON - New
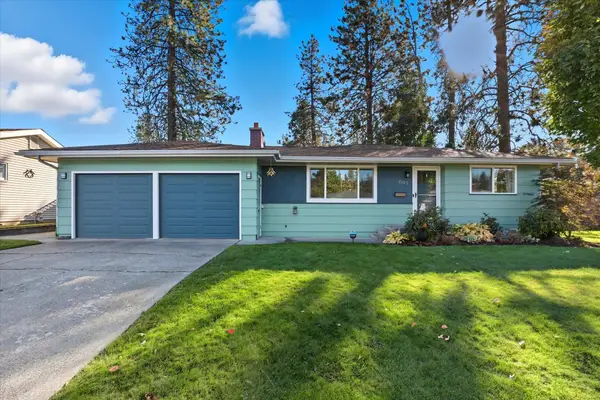 $410,000Active4 beds 2 baths1,996 sq. ft.
$410,000Active4 beds 2 baths1,996 sq. ft.3105 W Houston Ave, Spokane, WA 99208
MLS# 202525614Listed by: COLDWELL BANKER TOMLINSON 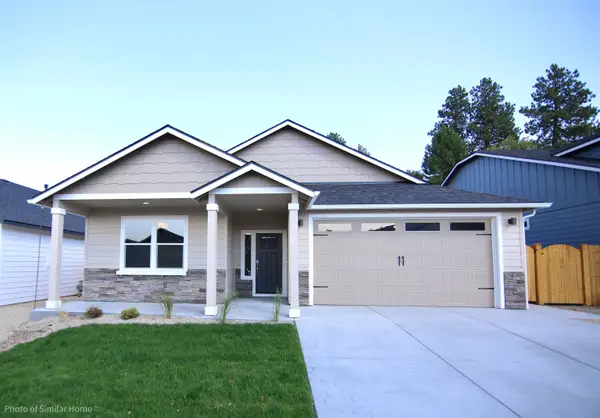 $548,490Pending3 beds 2 baths1,800 sq. ft.
$548,490Pending3 beds 2 baths1,800 sq. ft.1583 W 68th Ave, Spokane, WA 99224
MLS# 202525604Listed by: NEW HOME STAR WASHINGTON, LLC
