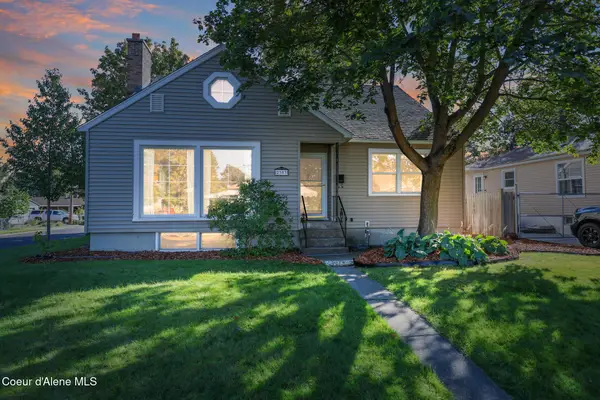2605 S Cherrytree Ln, Spokane, WA 99203
Local realty services provided by:Better Homes and Gardens Real Estate Pacific Commons
Listed by:jodi person
Office:century 21 beutler & associates
MLS#:202518951
Source:WA_SAR
Price summary
- Price:$1,037,000
- Price per sq. ft.:$362.21
About this home
Luxury custom home built in 2018 by Lexington Homes features 3 bed, 3 bath, at 2,863 SF. No step, main floor living, primary en suite, laundry. 3rd bedroom could be office/den. Chefs kitchen features custom cabinetry, stainless appliances, and quartz tops. Great rm concept with its ultra-tall ceilings, recessed & Swarovski chandeliers, maple hardwoods & lit bridal staircase. Upstairs includes bed, bath, balcony patio (with Brownes Mtn views) and family rm with add'l office space and custom cabinetry. Silhouette window shades provide diffused light with upmost privacy. French doors throughout open up to multilevel entertainment (composite) covered decking and French-style terraced patio with iron railing system spills out onto professionally landscape yard. Surround sound with Sonos system to stay along with Smart Home capabilities via myQ app, generator. Insulated, heated oversized garage features workbench and add'l storage. HOA dues $405/mo. Meticulously maintained home in gated 55+ Grapetree Community.
Contact an agent
Home facts
- Year built:2018
- Listing ID #:202518951
- Added:98 day(s) ago
- Updated:September 25, 2025 at 12:53 PM
Rooms and interior
- Bedrooms:3
- Total bathrooms:3
- Full bathrooms:3
- Living area:2,863 sq. ft.
Heating and cooling
- Heating:Zoned
Structure and exterior
- Year built:2018
- Building area:2,863 sq. ft.
- Lot area:0.17 Acres
Schools
- High school:Lewis & Clark
- Middle school:Sacajawea
- Elementary school:Hutton
Finances and disclosures
- Price:$1,037,000
- Price per sq. ft.:$362.21
- Tax amount:$8,722
New listings near 2605 S Cherrytree Ln
- New
 $489,900Active5 beds 3 baths3,444 sq. ft.
$489,900Active5 beds 3 baths3,444 sq. ft.2303 W Kiernan Ave, Spokane, WA 99205
MLS# 25-9752Listed by: RE/MAX CENTENNIAL - New
 $675,000Active4 beds 4 baths2,853 sq. ft.
$675,000Active4 beds 4 baths2,853 sq. ft.2825 S Wall St, Spokane, WA 99203
MLS# 202524535Listed by: WINDERMERE MANITO, LLC - New
 $484,900Active5 beds 3 baths3,444 sq. ft.
$484,900Active5 beds 3 baths3,444 sq. ft.2303 W Kiernan Ave, Spokane, WA 99205
MLS# 202524536Listed by: RE/MAX CENTENNIAL - New
 $514,900Active4 beds 2 baths2,414 sq. ft.
$514,900Active4 beds 2 baths2,414 sq. ft.6624 N Greenwood Blvd, Spokane, WA 99208
MLS# 202524525Listed by: EXP REALTY, LLC - New
 $380,000Active4 beds 2 baths2,524 sq. ft.
$380,000Active4 beds 2 baths2,524 sq. ft.2527 W Courtland Ave, Spokane, WA 99205
MLS# 202524528Listed by: JOHN L SCOTT, SPOKANE VALLEY - Open Fri, 1 to 3pmNew
 $950,000Active2 beds 3 baths2,660 sq. ft.
$950,000Active2 beds 3 baths2,660 sq. ft.4315 E 24th Ln, Spokane, WA 99223
MLS# 202524533Listed by: COLDWELL BANKER TOMLINSON - New
 $315,000Active3 beds 2 baths1,400 sq. ft.
$315,000Active3 beds 2 baths1,400 sq. ft.1407 E Wellesley Ave, Spokane, WA 99207
MLS# 202524518Listed by: EXP REALTY, LLC - New
 $130,000Active9.72 Acres
$130,000Active9.72 Acres60 N Garfield Road, Spokane, WA 99224
MLS# 2435977Listed by: EXP REALTY - New
 $299,000Active3 beds 2 baths1,702 sq. ft.
$299,000Active3 beds 2 baths1,702 sq. ft.4914 N Martin St, Spokane, WA 99217
MLS# 202524515Listed by: COLDWELL BANKER TOMLINSON - New
 $349,900Active4 beds 2 baths2,200 sq. ft.
$349,900Active4 beds 2 baths2,200 sq. ft.1020 W Spofford Ave, Spokane, WA 99205
MLS# 202524516Listed by: KELLY RIGHT REAL ESTATE OF SPOKANE
