2706 W Howesdale Rd, Spokane, WA 99208
Local realty services provided by:Better Homes and Gardens Real Estate Pacific Commons
Listed by:jed maclaurin
Office:windermere manito, llc.
MLS#:202525373
Source:WA_SAR
Price summary
- Price:$899,900
- Price per sq. ft.:$281.04
About this home
Gorgeous rancher with a finished daylight basement in Jesse’s Bluff in the coveted Mead School District! This stunning home is situated on an oversized 1/2 acre lot and features main floor living and soaring cathedral ceilings with exquisite views from every window! Oversized 3-car attached garage has a massive RV bay that is 16 ft wide x 46 ft deep with a 16-ft tall garage door and an RV dump clean-out port in the driveway. Main floor master bedroom has a walk-in closet, en-suite bath with double vanity & beautifully tiled walk-in shower. There are 2 additional bedrooms upstairs and 2 downstairs. The large family room on the lower level is plumbed for a gas fireplace & opens out to a covered patio with hot tub & sweeping mountain views! The property boasts beautifully landscaped, low-maintenance front and back yards with access to the swale through a private locked gate. Gravel side yard has room to store a boat or trailer. Garage is extra deep so a full size pickup truck can fit in any of the 3 garage bays.
Contact an agent
Home facts
- Year built:2021
- Listing ID #:202525373
- Added:1 day(s) ago
- Updated:October 11, 2025 at 04:02 PM
Rooms and interior
- Bedrooms:5
- Total bathrooms:3
- Full bathrooms:3
- Living area:3,202 sq. ft.
Structure and exterior
- Year built:2021
- Building area:3,202 sq. ft.
- Lot area:0.5 Acres
Schools
- High school:Mead
- Middle school:Highland
- Elementary school:Prairie View
Finances and disclosures
- Price:$899,900
- Price per sq. ft.:$281.04
- Tax amount:$5,725
New listings near 2706 W Howesdale Rd
- New
 $329,990Active4 beds 1 baths1,453 sq. ft.
$329,990Active4 beds 1 baths1,453 sq. ft.2708 E Nora Ave, Spokane, WA 99207
MLS# 202525410Listed by: JOHN L SCOTT, INC. - New
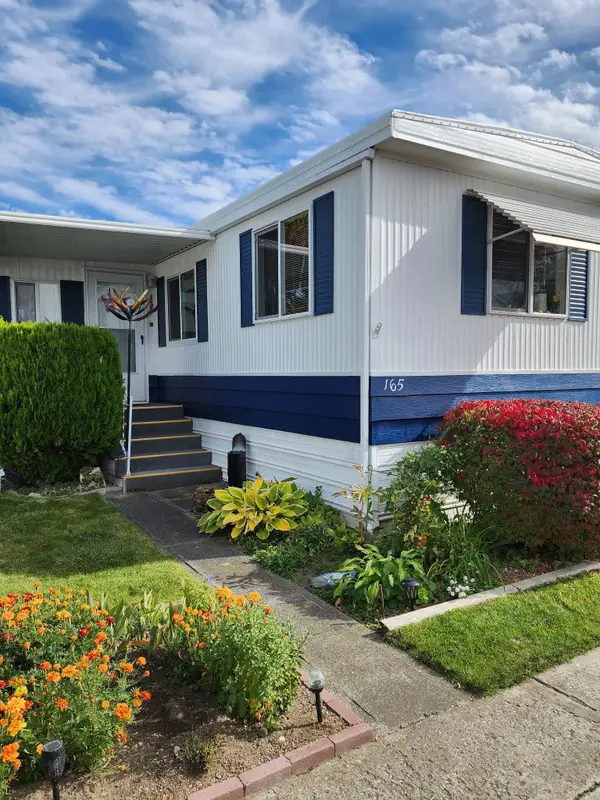 $80,000Active2 beds 1 baths1,078 sq. ft.
$80,000Active2 beds 1 baths1,078 sq. ft.1205 E Lyons Ave, Spokane, WA 99208
MLS# 202525413Listed by: COLDWELL BANKER TOMLINSON - New
 $295,000Active2 beds 1 baths715 sq. ft.
$295,000Active2 beds 1 baths715 sq. ft.202 E Rockwood Blvd #2, Spokane, WA 99202
MLS# 202525395Listed by: JOHN L SCOTT, SPOKANE VALLEY - New
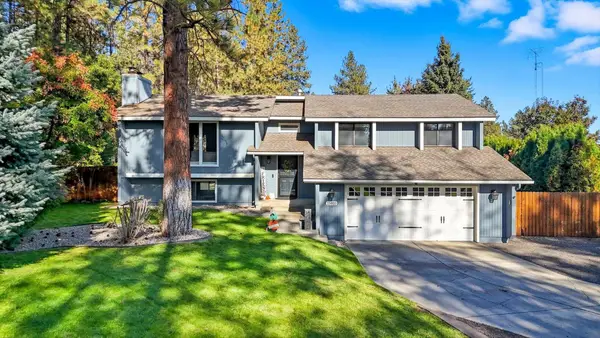 $569,900Active4 beds 3 baths2,520 sq. ft.
$569,900Active4 beds 3 baths2,520 sq. ft.15810 N Pineview Cir, Spokane, WA 99208
MLS# 202525390Listed by: KELLY RIGHT REAL ESTATE OF SPOKANE - New
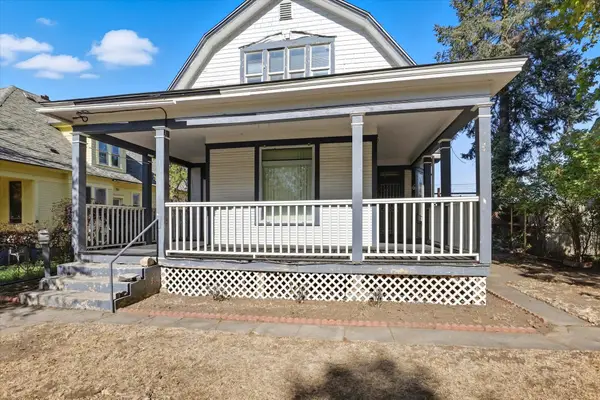 $275,000Active3 beds 1 baths1,475 sq. ft.
$275,000Active3 beds 1 baths1,475 sq. ft.1018 W Augusta Ave, Spokane, WA 99205
MLS# 202525393Listed by: PROFESSIONAL REALTY SERVICES - New
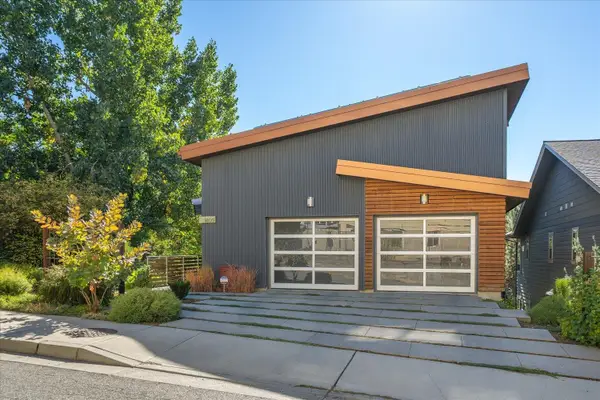 $995,000Active3 beds 4 baths3,021 sq. ft.
$995,000Active3 beds 4 baths3,021 sq. ft.1805 W Cannon Place Ln, Spokane, WA 99204
MLS# 202525377Listed by: CENTURY 21 BEUTLER & ASSOCIATES - Open Sun, 1 to 3pmNew
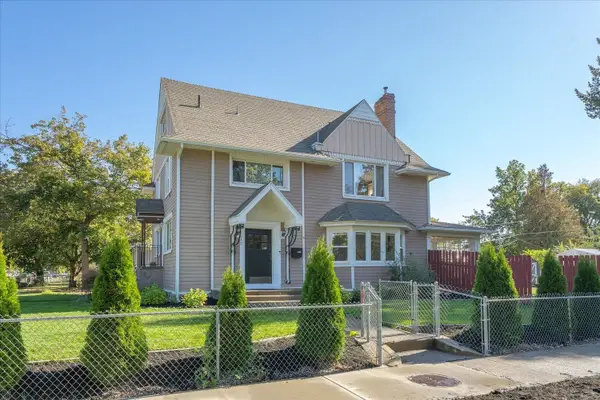 $535,500Active4 beds 4 baths3,898 sq. ft.
$535,500Active4 beds 4 baths3,898 sq. ft.1032 N A St, Spokane, WA 99201
MLS# 202525381Listed by: CENTURY 21 BEUTLER & ASSOCIATES - New
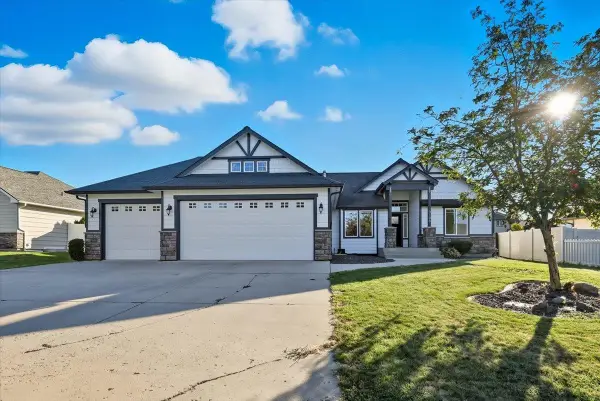 $625,000Active5 beds 3 baths3,155 sq. ft.
$625,000Active5 beds 3 baths3,155 sq. ft.9106 N Dusk Ct, Spokane, WA 99208
MLS# 202525382Listed by: WINDERMERE LIBERTY LAKE 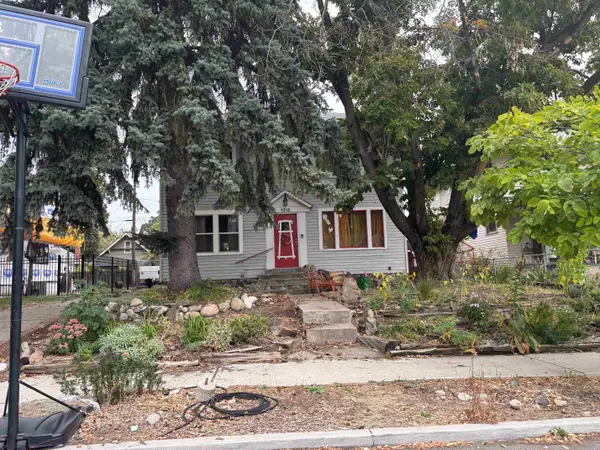 $315,000Pending4 beds 2 baths2,576 sq. ft.
$315,000Pending4 beds 2 baths2,576 sq. ft.1210 N Sherwood St, Spokane, WA 99201
MLS# 202525374Listed by: JOHN L SCOTT, INC.- New
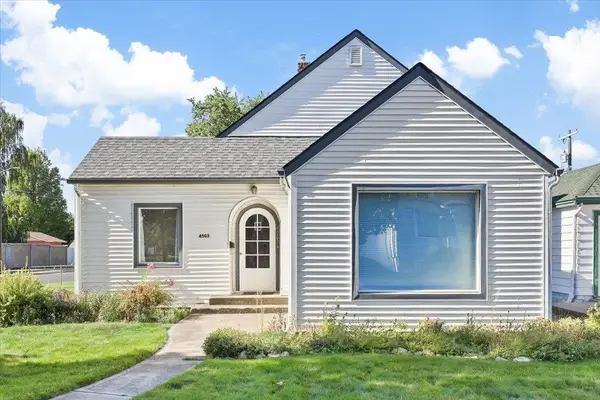 $355,000Active3 beds 2 baths2,236 sq. ft.
$355,000Active3 beds 2 baths2,236 sq. ft.4503 N Hawthorne St, Spokane, WA 99205
MLS# 202525369Listed by: KELLY RIGHT REAL ESTATE OF SPOKANE
