2824 W Euclid Ave, Spokane, WA 99205
Local realty services provided by:Better Homes and Gardens Real Estate Pacific Commons
Listed by:tracey madison
Office:realty one group eclipse
MLS#:202523722
Source:WA_SAR
Price summary
- Price:$364,999
- Price per sq. ft.:$187.37
About this home
Priced Below Tax-Assessed Value! Welcome to this beautifully updated classic in Spokane’s desirable Audubon/Downriver neighborhood! Offering over 1,900 sq ft, this 4-bedroom, 2-bath home blends timeless character with modern comfort. Step inside to an inviting living room filled with natural light, original hardwood floors, and a cozy fireplace. The kitchen features updated cabinetry, stainless steel appliances, and plenty of prep space for cooking and entertaining. The finished basement adds flexibility with a spacious family room, additional bedrooms, and a full bath—ideal for guests, hobbies, or a home office. Recent updates include new windows, fresh paint, and thoughtful finishes throughout. Conveniently located near Downriver Golf Course, Audubon park, and downtown Spokane, this home offers the best of both comfort and convenience. Don’t miss your chance to own a move-in ready home in one of Spokane’s most loved neighborhoods.
Contact an agent
Home facts
- Year built:1940
- Listing ID #:202523722
- Added:35 day(s) ago
- Updated:October 15, 2025 at 06:53 PM
Rooms and interior
- Bedrooms:4
- Total bathrooms:2
- Full bathrooms:2
- Living area:1,948 sq. ft.
Structure and exterior
- Year built:1940
- Building area:1,948 sq. ft.
- Lot area:0.1 Acres
Schools
- High school:North Central
- Middle school:Glover
- Elementary school:Finch
Finances and disclosures
- Price:$364,999
- Price per sq. ft.:$187.37
- Tax amount:$3,725
New listings near 2824 W Euclid Ave
- New
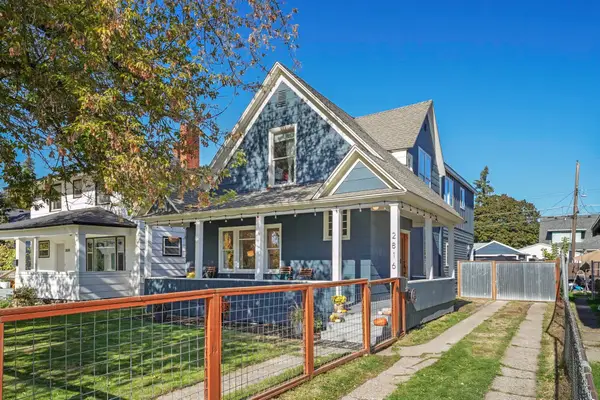 $399,000Active4 beds 3 baths2,403 sq. ft.
$399,000Active4 beds 3 baths2,403 sq. ft.2816 W Boone Ave, Spokane, WA 99201
MLS# 202525542Listed by: COLDWELL BANKER TOMLINSON - New
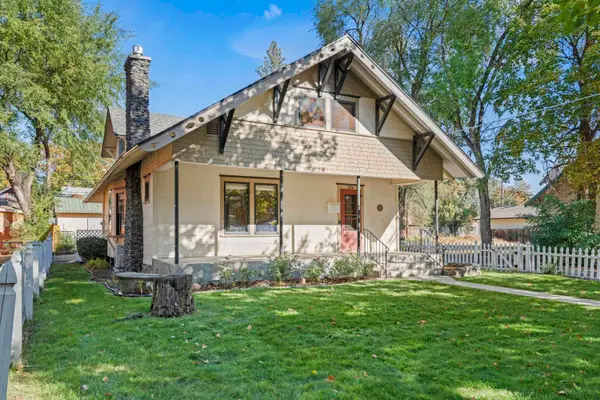 $489,000Active3 beds 2 baths2,676 sq. ft.
$489,000Active3 beds 2 baths2,676 sq. ft.206 W Waverly Pl, Spokane, WA 99205
MLS# 202525538Listed by: AMPLIFY REAL ESTATE SERVICES - New
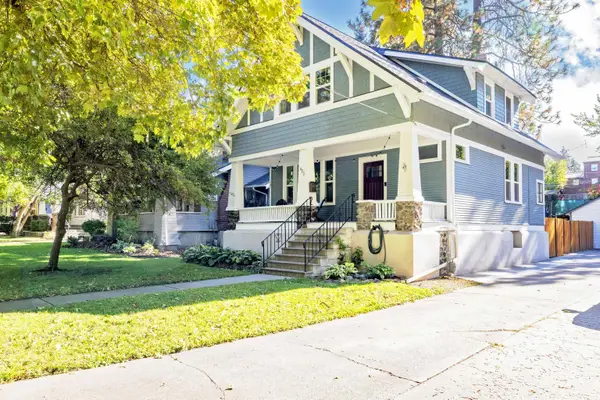 $659,999Active4 beds 3 baths2,250 sq. ft.
$659,999Active4 beds 3 baths2,250 sq. ft.423 W 17th Ave, Spokane, WA 99203
MLS# 202525541Listed by: WINDERMERE MANITO, LLC - New
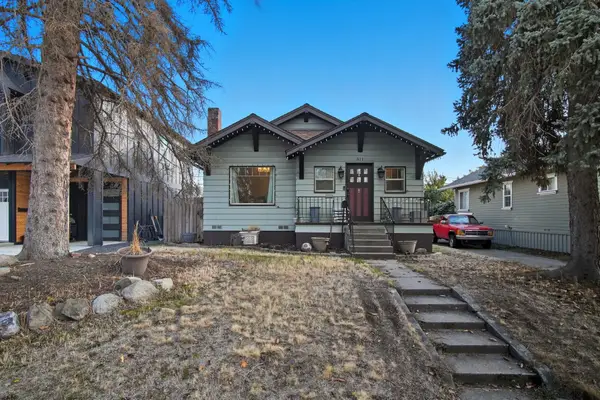 $218,000Active2 beds 1 baths1,277 sq. ft.
$218,000Active2 beds 1 baths1,277 sq. ft.311 W Carlisle Ave, Spokane, WA 99205
MLS# 202525537Listed by: HAVEN REAL ESTATE GROUP - New
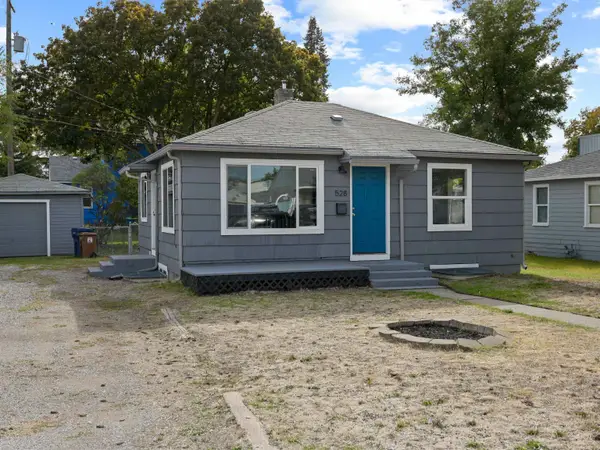 $285,000Active3 beds 2 baths1,344 sq. ft.
$285,000Active3 beds 2 baths1,344 sq. ft.528 E Nebraska Ave, Spokane, WA 99208
MLS# 202525533Listed by: UPWARD ADVISORS - Open Sat, 12 to 2pmNew
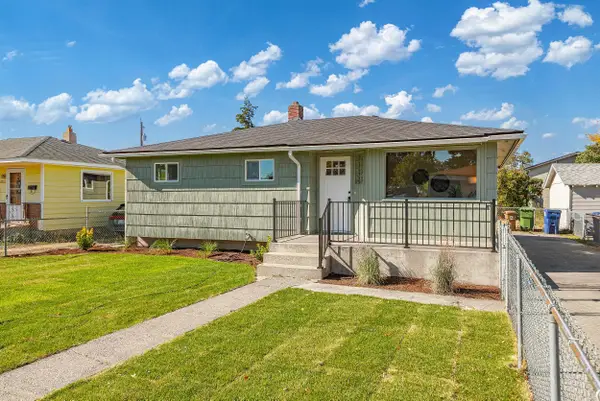 $369,900Active4 beds 2 baths1,890 sq. ft.
$369,900Active4 beds 2 baths1,890 sq. ft.2817 N Stone St, Spokane, WA 99207
MLS# 202525531Listed by: REAL BROKER LLC - New
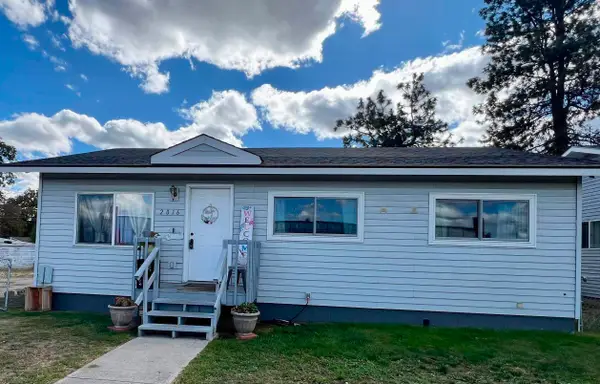 $324,995Active4 beds 2 baths2,160 sq. ft.
$324,995Active4 beds 2 baths2,160 sq. ft.2016 E Francis Ave, Spokane, WA 99208
MLS# 202525526Listed by: KELLY RIGHT REAL ESTATE OF SPOKANE - New
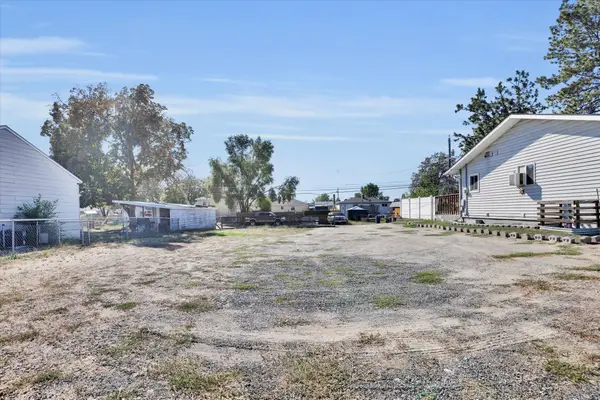 $55,000Active0.14 Acres
$55,000Active0.14 Acres2020 E Francis Ave, Spokane, WA 99208
MLS# 202525527Listed by: KELLY RIGHT REAL ESTATE OF SPOKANE - New
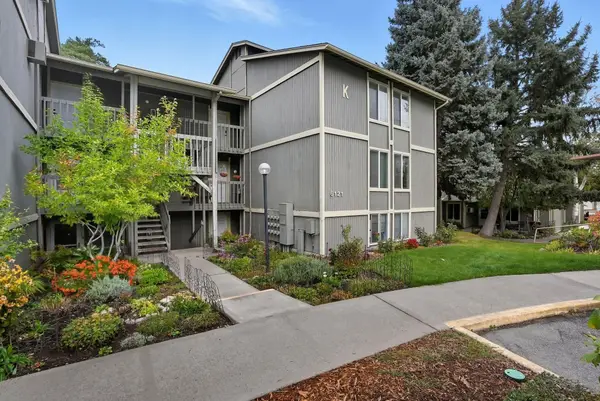 $150,000Active1 beds 1 baths585 sq. ft.
$150,000Active1 beds 1 baths585 sq. ft.6121 E 6th Ave #K-101, Spokane, WA 99212
MLS# 202525528Listed by: WINDERMERE NORTH - New
 $750,000Active4 beds 4 baths3,700 sq. ft.
$750,000Active4 beds 4 baths3,700 sq. ft.13625 S Sherman Rd, Spokane, WA 99204
MLS# 25-10295Listed by: LIVE REAL ESTATE LLC
