2917 W Dalton Ave, Spokane, WA 99205
Local realty services provided by:Better Homes and Gardens Real Estate Pacific Commons
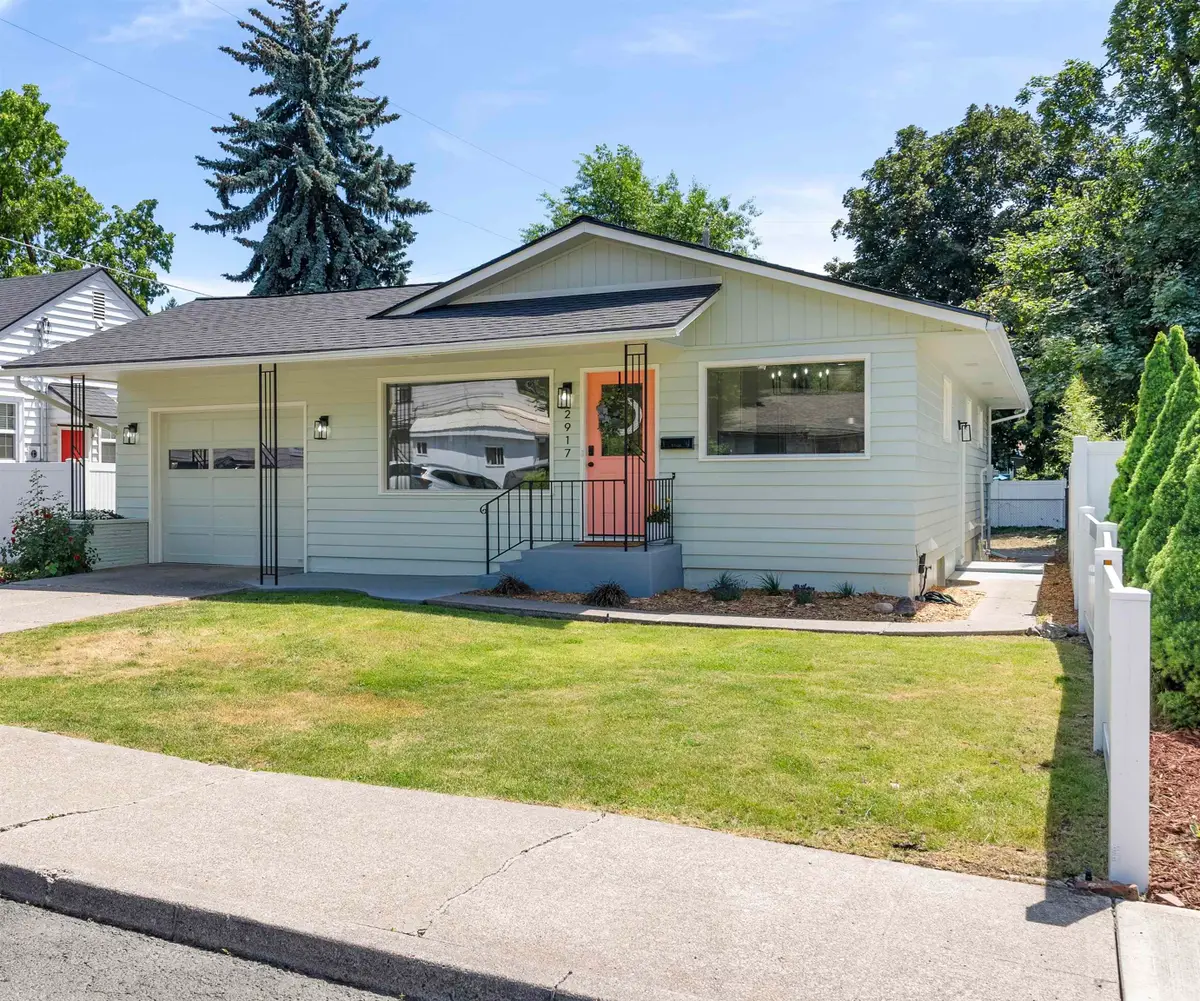
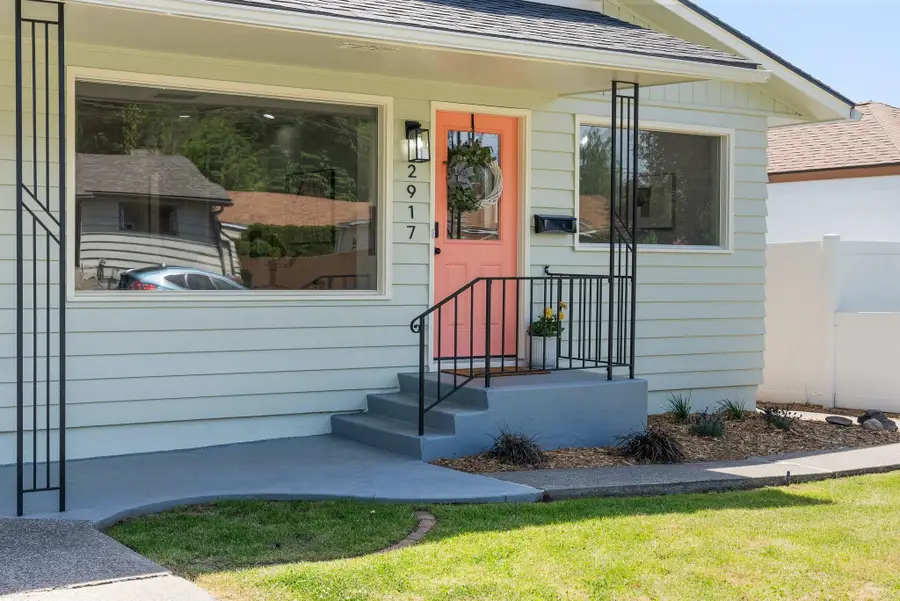
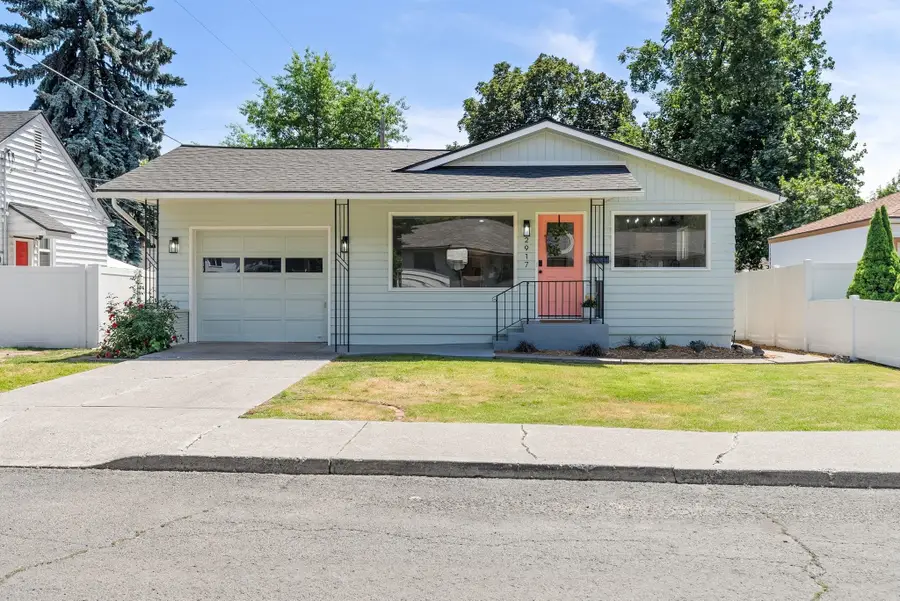
Listed by:alex hendrickson
Office:amplify real estate services
MLS#:202521911
Source:WA_SAR
Price summary
- Price:$469,000
- Price per sq. ft.:$212.41
About this home
Thoughtfully renovated and perfectly located, this Downriver rancher blends modern comfort with Spokane charm. With 4 beds, 2 baths, and 2,200+ sq ft, there’s room to spread out—and every inch has been updated with care. Inside, you’ll find wide-plank LVP flooring, quartz countertops throughout, and abundant natural light. The layout features two living spaces and a fully finished basement—perfect for movie nights, guests, or a playroom. Major updates include a new roof, furnace, and sewer line. The pull-through garage adds convenience, and the backyard is ready for your creative touch. Neighborhood filled with local spots Little Garden Café, Audubon Park, and Downriver Golf Course, and just minutes from The Flying Goat, Downriver Grill, and Bowl & Pitcher trails. This home is more than move-in ready—it’s your chance to live in one of Spokane’s most connected, character-filled neighborhoods. Schedule your private showing today and come see how life feels on Dalton.
Contact an agent
Home facts
- Year built:1955
- Listing Id #:202521911
- Added:8 day(s) ago
- Updated:August 13, 2025 at 11:02 AM
Rooms and interior
- Bedrooms:4
- Total bathrooms:2
- Full bathrooms:2
- Living area:2,208 sq. ft.
Structure and exterior
- Year built:1955
- Building area:2,208 sq. ft.
- Lot area:0.14 Acres
Schools
- High school:North Central
- Middle school:Glover
- Elementary school:Finch
Finances and disclosures
- Price:$469,000
- Price per sq. ft.:$212.41
- Tax amount:$3,245
New listings near 2917 W Dalton Ave
- New
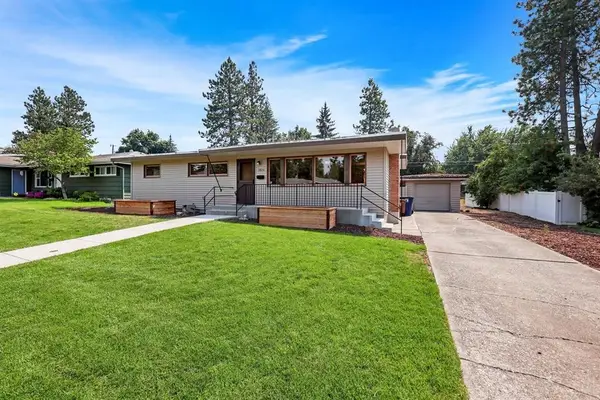 $445,000Active4 beds 2 baths2,392 sq. ft.
$445,000Active4 beds 2 baths2,392 sq. ft.1826 39th Ave, Spokane, WA 99203
MLS# 202522411Listed by: PRIME REAL ESTATE GROUP - Open Sat, 2 to 4pmNew
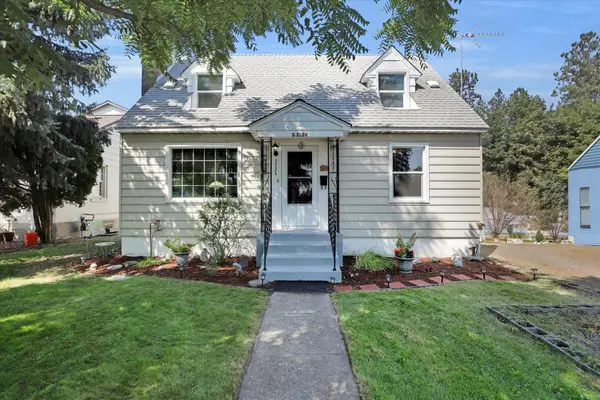 $419,500Active3 beds 2 baths
$419,500Active3 beds 2 baths3524 S Division St, Spokane, WA 99203
MLS# 202522412Listed by: FIRST LOOK REAL ESTATE - New
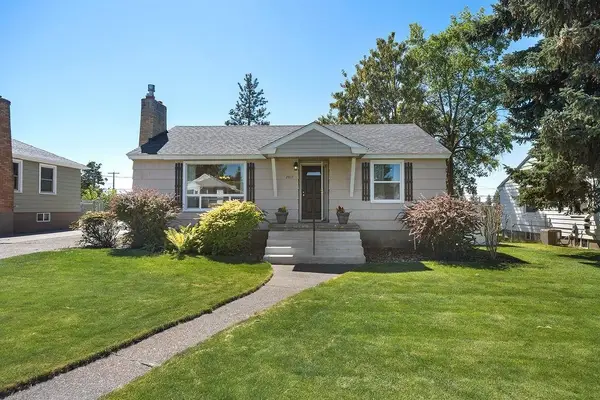 $349,900Active3 beds 2 baths1,970 sq. ft.
$349,900Active3 beds 2 baths1,970 sq. ft.2617 W Heroy Ave, Spokane, WA 99205
MLS# 202522413Listed by: EXP REALTY 4 DEGREES - New
 $235,000Active2 beds 200 baths1,049 sq. ft.
$235,000Active2 beds 200 baths1,049 sq. ft.707 W 6th Ave #36, Spokane, WA 99204
MLS# 202522417Listed by: HEART AND HOMES NW REALTY - New
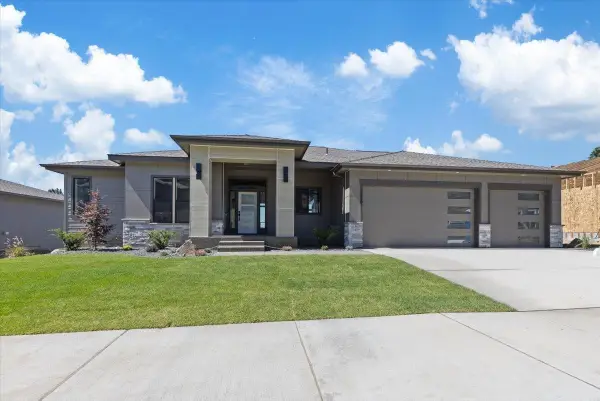 $1,225,000Active5 beds 4 baths3,640 sq. ft.
$1,225,000Active5 beds 4 baths3,640 sq. ft.5210 S Willamette St, Spokane, WA 99223
MLS# 202522420Listed by: COLDWELL BANKER TOMLINSON - Open Sat, 10am to 12pmNew
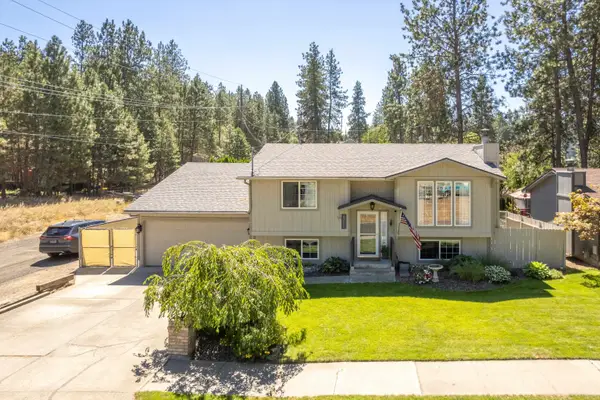 $447,500Active4 beds 2 baths1,824 sq. ft.
$447,500Active4 beds 2 baths1,824 sq. ft.4266 E 35th Ave, Spokane, WA 99223
MLS# 202522410Listed by: CHOICE REALTY - Open Sat, 10am to 12pmNew
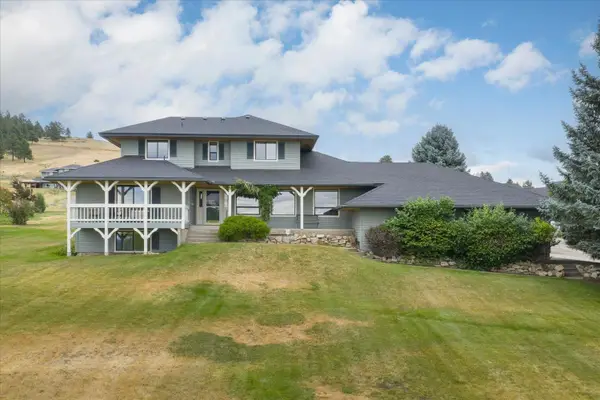 $879,900Active5 beds 4 baths3,840 sq. ft.
$879,900Active5 beds 4 baths3,840 sq. ft.6205 S Dearborn Rd, Spokane, WA 99223
MLS# 202522398Listed by: JOHN L SCOTT, INC. - New
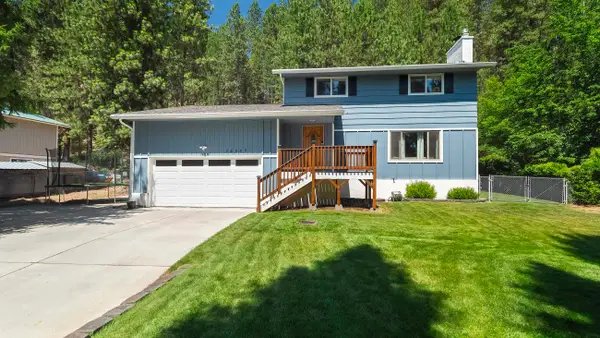 $590,000Active4 beds 4 baths2,964 sq. ft.
$590,000Active4 beds 4 baths2,964 sq. ft.15307 N Cincinnati Dr, Spokane, WA 99208
MLS# 202522399Listed by: WINDERMERE NORTH - New
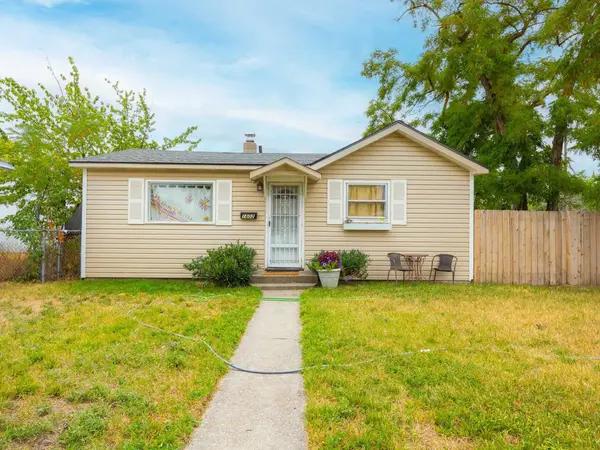 $234,900Active2 beds 1 baths
$234,900Active2 beds 1 baths1602 E Central Ave, Spokane, WA 99208
MLS# 202522404Listed by: URBAN SETTLEMENTS - New
 $350,000Active5 beds 2 baths2,344 sq. ft.
$350,000Active5 beds 2 baths2,344 sq. ft.5138 W Rosewood Ave, Spokane, WA 99208
MLS# 202522393Listed by: HAVEN REAL ESTATE GROUP
