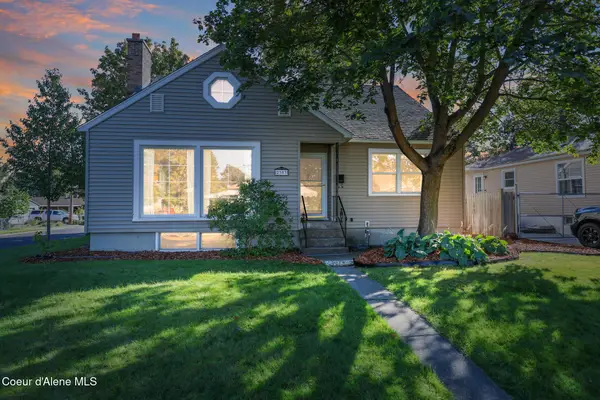3123 E 11th Ave, Spokane, WA 99202
Local realty services provided by:Better Homes and Gardens Real Estate Pacific Commons
3123 E 11th Ave,Spokane, WA 99202
$399,995
- 3 Beds
- 2 Baths
- 2,166 sq. ft.
- Single family
- Pending
Listed by:rick richard
Office:john l scott, inc.
MLS#:202521222
Source:WA_SAR
Price summary
- Price:$399,995
- Price per sq. ft.:$184.67
About this home
Lovely one-of-a-kind 3+ Bedrooms, 2-bathroom home that combines classic charm with modern updates and incredible flexibility! The main level features a beautifully updated kitchen and bathroom, warm gas fireplace, and two bedrooms plus a versatile office space and sunroom perfect for work-from-home use and hobbies. The lower level offers a functional separate living space that has access to an outdoor entrance, ideal for multi-generational living, and is complete with a kitchenette, living area, non-conforming bedroom and 3/4 bath. There's also plenty of storage and a laundry area in the unfinished portion of the basement plus an additional finished flex space for office or workspace needs. Step outside to enjoy the beautifully landscaped front and backyard. Two-car garage with shared driveway. Located on a quiet street, minutes from Ben Burr Trail, shopping, and the vibrant Perry District, this home truly offers something for everyone. So many possibilities for work-from-home options!
Contact an agent
Home facts
- Year built:1948
- Listing ID #:202521222
- Added:62 day(s) ago
- Updated:September 25, 2025 at 12:53 PM
Rooms and interior
- Bedrooms:3
- Total bathrooms:2
- Full bathrooms:2
- Living area:2,166 sq. ft.
Structure and exterior
- Year built:1948
- Building area:2,166 sq. ft.
- Lot area:0.14 Acres
Schools
- High school:Ferris
- Middle school:Chase
- Elementary school:Franklin
Finances and disclosures
- Price:$399,995
- Price per sq. ft.:$184.67
- Tax amount:$3,614
New listings near 3123 E 11th Ave
- New
 $489,900Active5 beds 3 baths3,444 sq. ft.
$489,900Active5 beds 3 baths3,444 sq. ft.2303 W Kiernan Ave, Spokane, WA 99205
MLS# 25-9752Listed by: RE/MAX CENTENNIAL - New
 $675,000Active4 beds 4 baths2,853 sq. ft.
$675,000Active4 beds 4 baths2,853 sq. ft.2825 S Wall St, Spokane, WA 99203
MLS# 202524535Listed by: WINDERMERE MANITO, LLC - New
 $484,900Active5 beds 3 baths3,444 sq. ft.
$484,900Active5 beds 3 baths3,444 sq. ft.2303 W Kiernan Ave, Spokane, WA 99205
MLS# 202524536Listed by: RE/MAX CENTENNIAL - New
 $514,900Active4 beds 2 baths2,414 sq. ft.
$514,900Active4 beds 2 baths2,414 sq. ft.6624 N Greenwood Blvd, Spokane, WA 99208
MLS# 202524525Listed by: EXP REALTY, LLC - New
 $380,000Active4 beds 2 baths2,524 sq. ft.
$380,000Active4 beds 2 baths2,524 sq. ft.2527 W Courtland Ave, Spokane, WA 99205
MLS# 202524528Listed by: JOHN L SCOTT, SPOKANE VALLEY - Open Fri, 1 to 3pmNew
 $950,000Active2 beds 3 baths2,660 sq. ft.
$950,000Active2 beds 3 baths2,660 sq. ft.4315 E 24th Ln, Spokane, WA 99223
MLS# 202524533Listed by: COLDWELL BANKER TOMLINSON - New
 $315,000Active3 beds 2 baths1,400 sq. ft.
$315,000Active3 beds 2 baths1,400 sq. ft.1407 E Wellesley Ave, Spokane, WA 99207
MLS# 202524518Listed by: EXP REALTY, LLC - New
 $130,000Active9.72 Acres
$130,000Active9.72 Acres60 N Garfield Road, Spokane, WA 99224
MLS# 2435977Listed by: EXP REALTY - New
 $299,000Active3 beds 2 baths1,702 sq. ft.
$299,000Active3 beds 2 baths1,702 sq. ft.4914 N Martin St, Spokane, WA 99217
MLS# 202524515Listed by: COLDWELL BANKER TOMLINSON - New
 $349,900Active4 beds 2 baths2,200 sq. ft.
$349,900Active4 beds 2 baths2,200 sq. ft.1020 W Spofford Ave, Spokane, WA 99205
MLS# 202524516Listed by: KELLY RIGHT REAL ESTATE OF SPOKANE
