3248 E Hartson Ave, Spokane, WA 99202
Local realty services provided by:Better Homes and Gardens Real Estate Pacific Commons
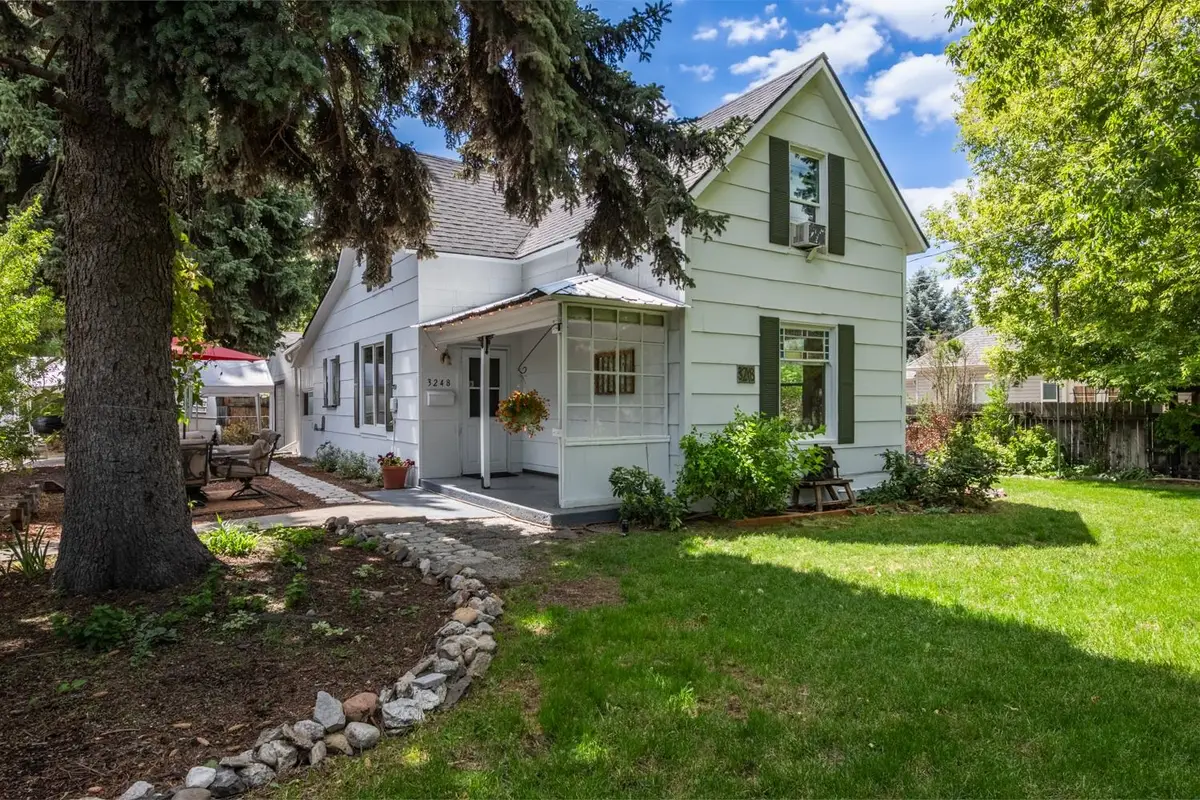
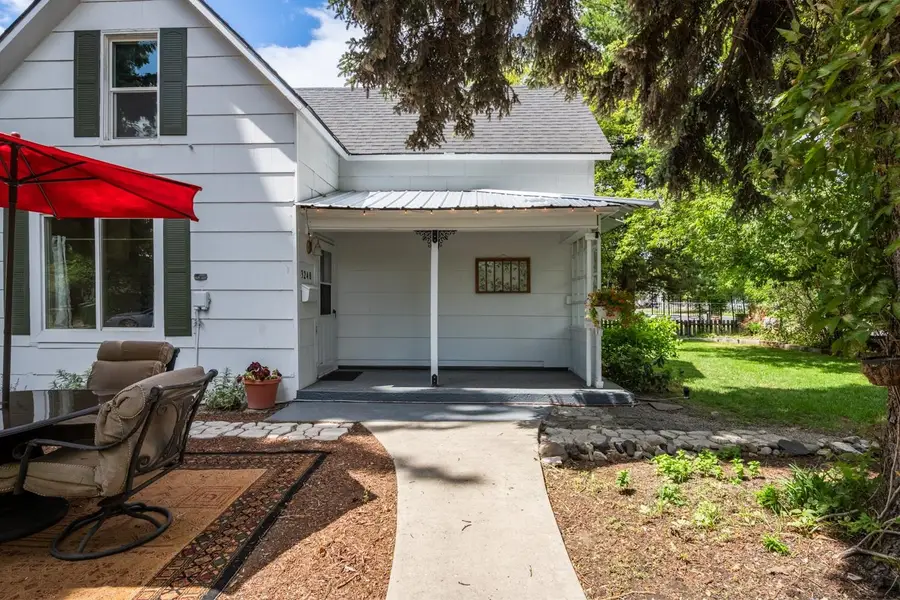
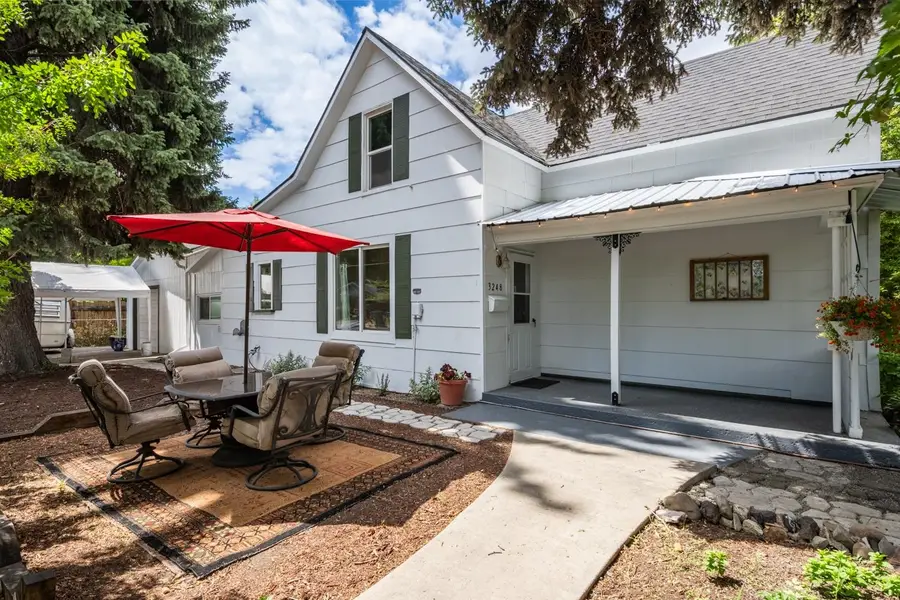
Listed by:katie debill
Office:windermere manito, llc.
MLS#:202521632
Source:WA_SAR
Price summary
- Price:$298,000
- Price per sq. ft.:$200.4
About this home
Welcome to this beautifully maintained 1900s 4-bedroom, 2-bath home on a private, flower-filled corner lot—your own urban oasis in the heart of Spokane. This home has timeless character and modern updates, including a spacious kitchen featuring granite countertops and all appliances. The main floor offers a desirable primary suite with a private full bath, plus the convenience of main floor laundry with washer and dryer included. Second floor features three additional bedrooms. Enjoy the oversized attached single-car garage, additional carport, and RV parking—rare finds in this area! Outside, the partially fenced yard is bursting with mature landscaping, colorful flowers, and berry bushes—perfect for relaxing or entertaining. Located directly across from a community garden and just minutes from parks, shopping, dining, and downtown Spokane. This home offers classic charm, thoughtful updates, and unbeatable location. Come see it for yourself!
Contact an agent
Home facts
- Year built:1900
- Listing Id #:202521632
- Added:13 day(s) ago
- Updated:August 11, 2025 at 11:01 PM
Rooms and interior
- Bedrooms:4
- Total bathrooms:2
- Full bathrooms:2
- Living area:1,487 sq. ft.
Heating and cooling
- Heating:Electric
Structure and exterior
- Roof:Metal
- Year built:1900
- Building area:1,487 sq. ft.
- Lot area:0.18 Acres
Schools
- High school:Ferris
- Middle school:Chase
Finances and disclosures
- Price:$298,000
- Price per sq. ft.:$200.4
- Tax amount:$2,676
New listings near 3248 E Hartson Ave
- New
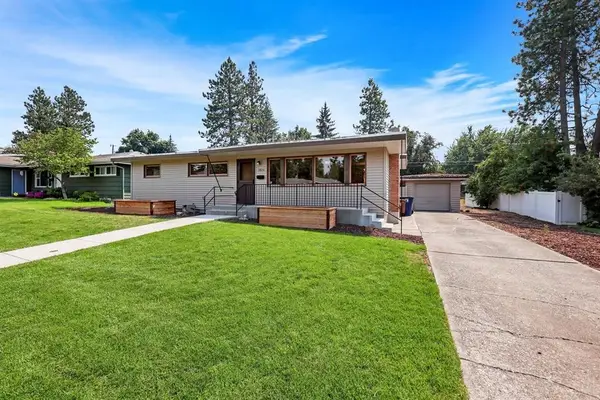 $445,000Active4 beds 2 baths2,392 sq. ft.
$445,000Active4 beds 2 baths2,392 sq. ft.1826 39th Ave, Spokane, WA 99203
MLS# 202522411Listed by: PRIME REAL ESTATE GROUP - New
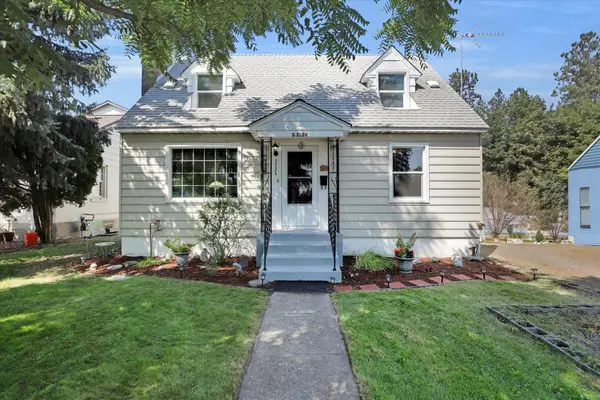 $419,500Active3 beds 2 baths
$419,500Active3 beds 2 baths3524 S Division St, Spokane, WA 99203
MLS# 202522412Listed by: FIRST LOOK REAL ESTATE - New
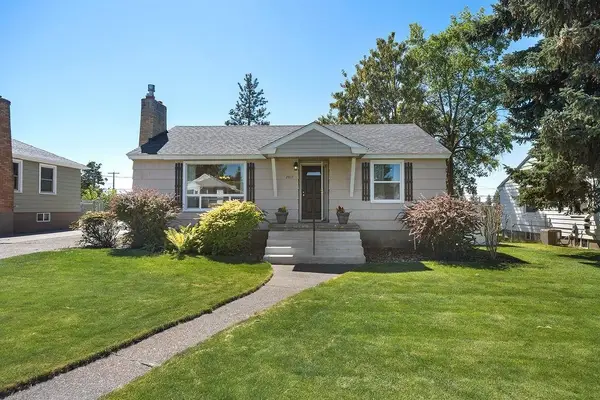 $349,900Active3 beds 2 baths1,970 sq. ft.
$349,900Active3 beds 2 baths1,970 sq. ft.2617 W Heroy Ave, Spokane, WA 99205
MLS# 202522413Listed by: EXP REALTY 4 DEGREES - New
 $235,000Active2 beds 200 baths1,049 sq. ft.
$235,000Active2 beds 200 baths1,049 sq. ft.707 W 6th Ave #36, Spokane, WA 99204
MLS# 202522417Listed by: HEART AND HOMES NW REALTY - New
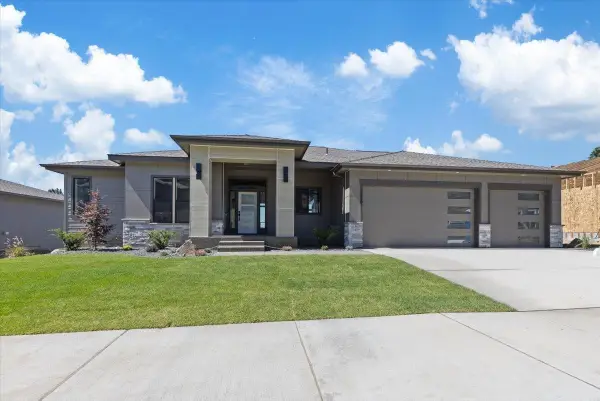 $1,225,000Active5 beds 4 baths3,640 sq. ft.
$1,225,000Active5 beds 4 baths3,640 sq. ft.5210 S Willamette St, Spokane, WA 99223
MLS# 202522420Listed by: COLDWELL BANKER TOMLINSON - New
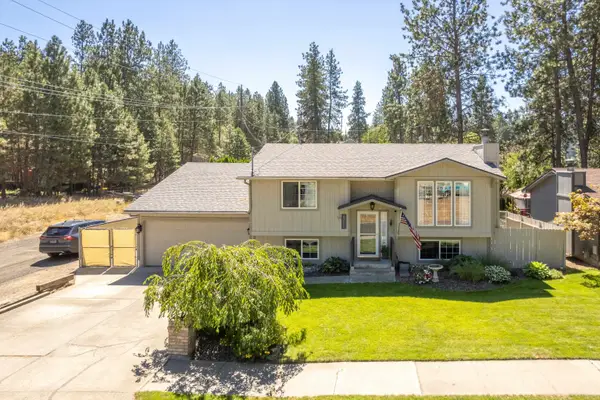 $447,500Active4 beds 2 baths1,824 sq. ft.
$447,500Active4 beds 2 baths1,824 sq. ft.4266 E 35th Ave, Spokane, WA 99223
MLS# 202522410Listed by: CHOICE REALTY - Open Sat, 10am to 12pmNew
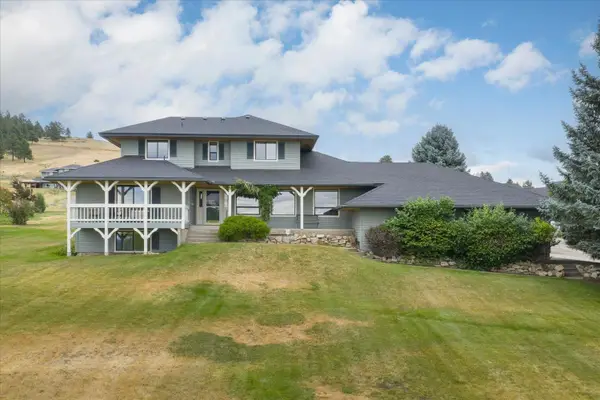 $879,900Active5 beds 4 baths3,840 sq. ft.
$879,900Active5 beds 4 baths3,840 sq. ft.6205 S Dearborn Rd, Spokane, WA 99223
MLS# 202522398Listed by: JOHN L SCOTT, INC. - New
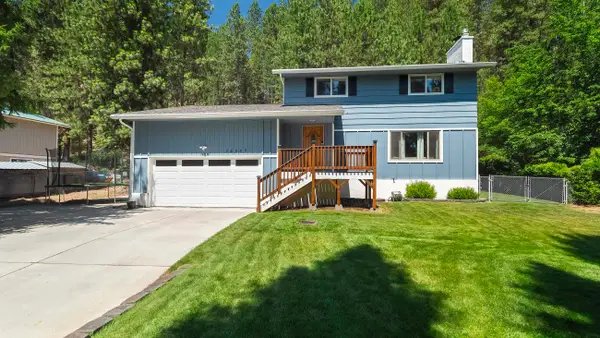 $590,000Active4 beds 4 baths2,964 sq. ft.
$590,000Active4 beds 4 baths2,964 sq. ft.15307 N Cincinnati Dr, Spokane, WA 99208
MLS# 202522399Listed by: WINDERMERE NORTH - New
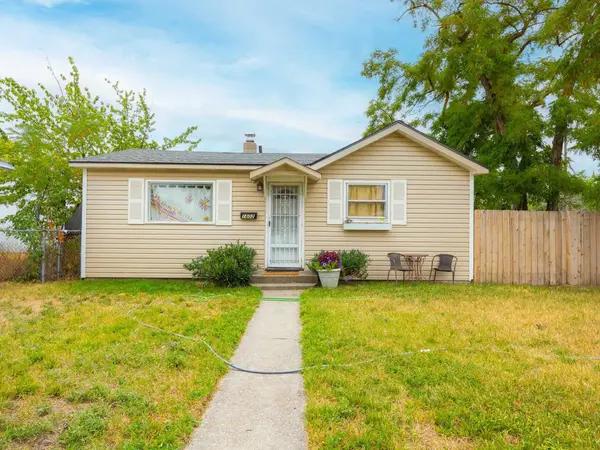 $234,900Active2 beds 1 baths
$234,900Active2 beds 1 baths1602 E Central Ave, Spokane, WA 99208
MLS# 202522404Listed by: URBAN SETTLEMENTS - New
 $350,000Active5 beds 2 baths2,344 sq. ft.
$350,000Active5 beds 2 baths2,344 sq. ft.5138 W Rosewood Ave, Spokane, WA 99208
MLS# 202522393Listed by: HAVEN REAL ESTATE GROUP
