3327 W 4th Ave, Spokane, WA 99224
Local realty services provided by:Better Homes and Gardens Real Estate Pacific Commons
3327 W 4th Ave,Spokane, WA 99224
$290,000
- 2 Beds
- 1 Baths
- 640 sq. ft.
- Single family
- Active
Listed by:emma cloninger
Office:john l scott, inc.
MLS#:202525729
Source:WA_SAR
Price summary
- Price:$290,000
- Price per sq. ft.:$453.13
About this home
Discover a unique & exciting opportunity! Introducing this darling 2 bed, 1 bath rancher & detached garage plus 2 adjacent lots, offering a truly expansive & private setting with endless potential. With fresh exterior paint & retro character, this home features original wood paneling in the living room & a kitchen boasting vintage blue cabinetry, detailed micro tile & a checkered floor. Sold with 2 additional lots on half an acre, this property is a blank canvas ready for development or enjoying an oversized, private estate. Zoned Residential, development opportunities include single-family, ADU, duplex, triplex or four-plex subject to setback requirements - confirm projects with Spokane Building & Planning. Imagine the possibilities! Live in the existing home & build an ADU, or develop the full property for maximum return! Enjoy unbeatable convenience in this central location- 5 mins to downtown, 5 mins to Palisades Park & less than 10 mins to airport. Don’t miss this versatile investment, come see it today!
Contact an agent
Home facts
- Year built:1961
- Listing ID #:202525729
- Added:7 day(s) ago
- Updated:October 28, 2025 at 02:53 PM
Rooms and interior
- Bedrooms:2
- Total bathrooms:1
- Full bathrooms:1
- Living area:640 sq. ft.
Heating and cooling
- Heating:Baseboard
Structure and exterior
- Year built:1961
- Building area:640 sq. ft.
- Lot area:0.51 Acres
Schools
- High school:Lewis & Clark
- Elementary school:Hutton
Finances and disclosures
- Price:$290,000
- Price per sq. ft.:$453.13
- Tax amount:$2,015
New listings near 3327 W 4th Ave
- New
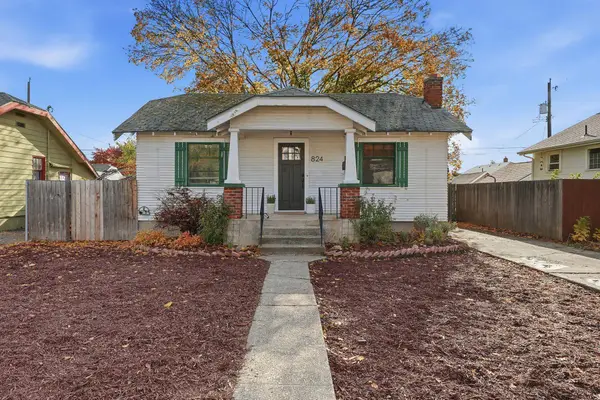 $275,000Active3 beds 1 baths1,440 sq. ft.
$275,000Active3 beds 1 baths1,440 sq. ft.824 E Longfellow Ave, Spokane, WA 99207
MLS# 202526044Listed by: EXP REALTY, LLC BRANCH - New
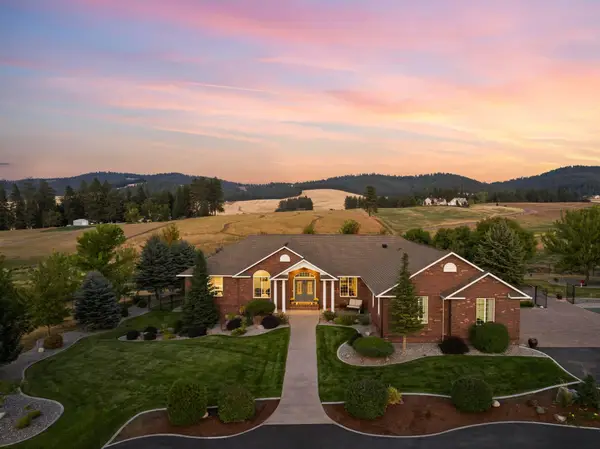 $1,550,000Active4 beds 4 baths4,730 sq. ft.
$1,550,000Active4 beds 4 baths4,730 sq. ft.9102 N Forker Rd, Spokane, WA 99217
MLS# 202526045Listed by: WINDERMERE LIBERTY LAKE - New
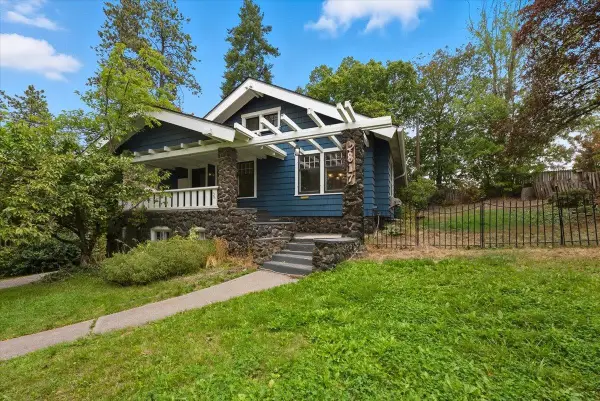 $599,900Active2 beds 2 baths2,312 sq. ft.
$599,900Active2 beds 2 baths2,312 sq. ft.2817 S Scott St, Spokane, WA 99203
MLS# 202526046Listed by: COLDWELL BANKER TOMLINSON - New
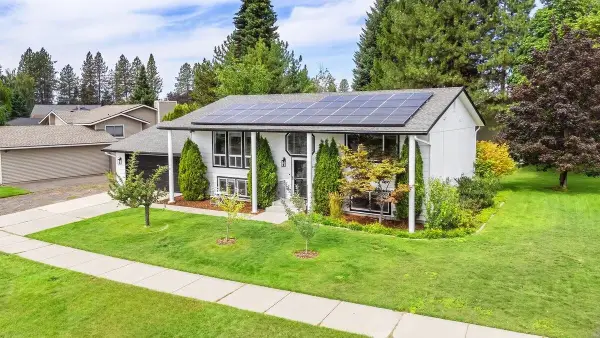 $549,000Active5 beds 3 baths2,464 sq. ft.
$549,000Active5 beds 3 baths2,464 sq. ft.5330 W Russett Dr, Spokane, WA 99208
MLS# 202526047Listed by: WINDERMERE NORTH - New
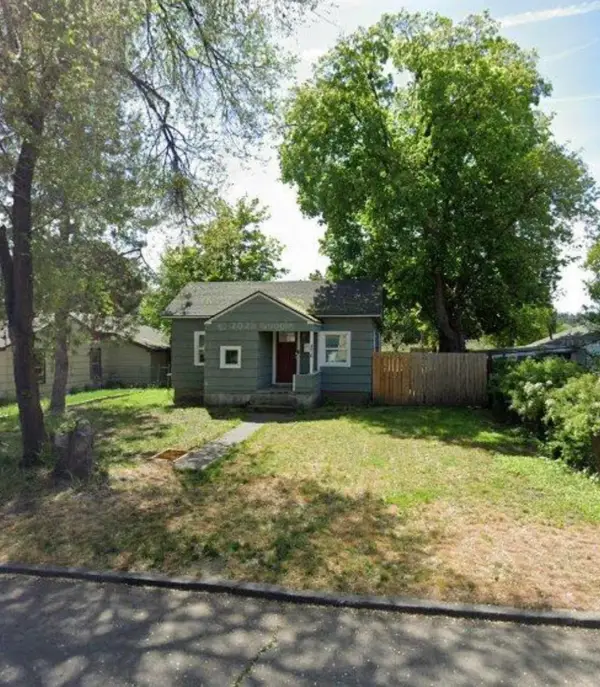 $254,999Active2 beds 1 baths
$254,999Active2 beds 1 baths4018 E Pacific Ave, Spokane, WA 99202
MLS# 202526041Listed by: UNREAL ESTATE, LLC - New
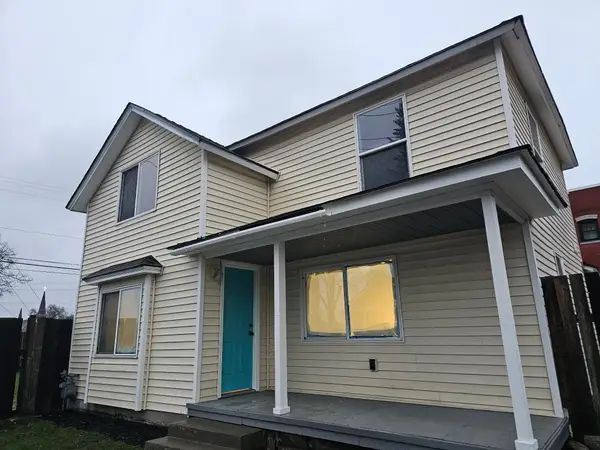 $298,500Active3 beds 2 baths1,366 sq. ft.
$298,500Active3 beds 2 baths1,366 sq. ft.323 S Pittsburg St, Spokane, WA 99202
MLS# 202526034Listed by: R.H. COOKE & ASSOCIATES - New
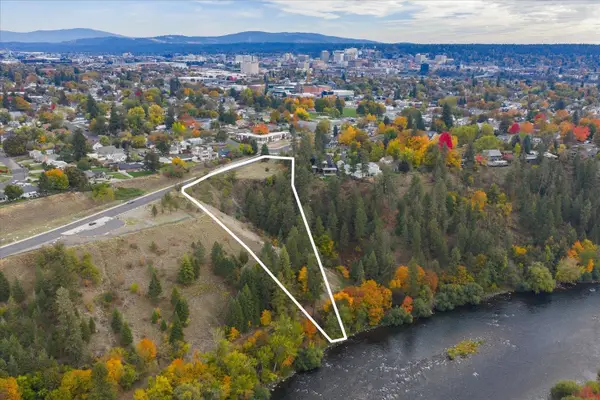 $275,000Active3.07 Acres
$275,000Active3.07 Acres1757 West Point Rd, Spokane, WA 99205
MLS# 202526031Listed by: CENTURY 21 BEUTLER & ASSOCIATES - New
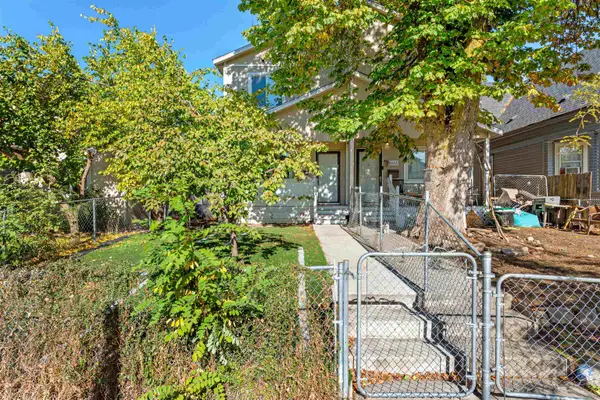 $269,900Active4 beds 2 baths1,350 sq. ft.
$269,900Active4 beds 2 baths1,350 sq. ft.2424 W Dean Ave #2424, Spokane, WA 99201
MLS# 202526029Listed by: KELLY RIGHT REAL ESTATE OF SPOKANE - New
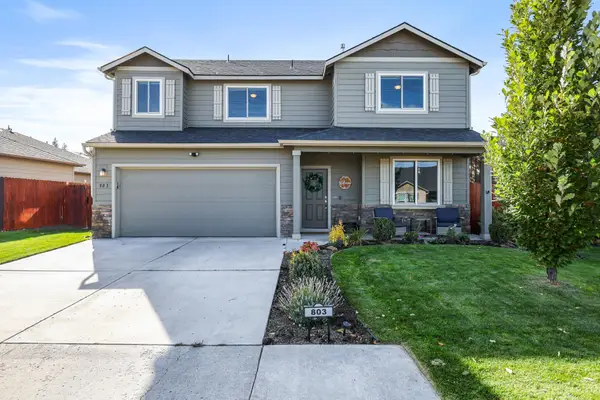 $560,000Active5 beds 3 baths2,308 sq. ft.
$560,000Active5 beds 3 baths2,308 sq. ft.803 W Birchbend Dr, Spokane, WA 99224
MLS# 202526025Listed by: JOHN L SCOTT, INC. - New
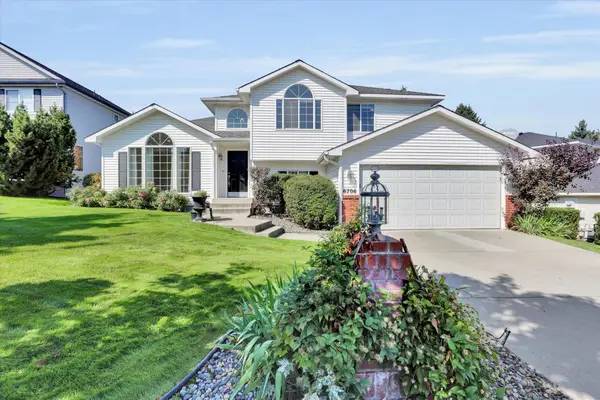 $499,000Active3 beds 3 baths2,374 sq. ft.
$499,000Active3 beds 3 baths2,374 sq. ft.6706 S Moran View St, Spokane, WA 99224
MLS# 202526027Listed by: REALTY WEST PROPERTIES, INC
