3717 W Rutter Pkwy, Spokane, WA 99208
Local realty services provided by:Better Homes and Gardens Real Estate Pacific Commons
3717 W Rutter Pkwy,Spokane, WA 99208
$999,000
- 4 Beds
- 3 Baths
- 4,165 sq. ft.
- Single family
- Pending
Listed by:monique thielman
Office:century 21 waterfront
MLS#:202524025
Source:WA_SAR
Price summary
- Price:$999,000
- Price per sq. ft.:$239.86
About this home
Cape Cod Charm on 11+ Acres with Pool & Shop Reminiscent of a Cape Cod retreat, this 4 bed/3 bath home blends timeless charm with modern updates. Black shutters, flower boxes, and exterior lighting create curb appeal, while a gated entrance and 11+ acres provide privacy and space. A 36.5' x 36.5' air conditioned shop, outbuilding, pool, and patio offer room for hobbies, storage, horses, and entertaining. Inside, the kitchen features custom cabinetry, quartz counters, gas range, new beverage fridge, and pantry. Fresh paint, new carpet, and updated lighting throughout. The brand-new primary bath is a spa-like retreat, complemented by a large walk-in closet. With over 1,500 sq. ft. of unfinished basement, there's equity potential to expand. A 100+ gpm shared well and 1-year home warranty included. All within minutes of Wandermere Shopping, Little Spokane River boat launch, hiking, and Kalispel Golf & Country Club.
Contact an agent
Home facts
- Year built:1988
- Listing ID #:202524025
- Added:42 day(s) ago
- Updated:October 28, 2025 at 12:53 PM
Rooms and interior
- Bedrooms:4
- Total bathrooms:3
- Full bathrooms:3
- Living area:4,165 sq. ft.
Structure and exterior
- Year built:1988
- Building area:4,165 sq. ft.
- Lot area:11.52 Acres
Schools
- High school:Mead
- Middle school:Highland
- Elementary school:Evergreen
Finances and disclosures
- Price:$999,000
- Price per sq. ft.:$239.86
- Tax amount:$8,370
New listings near 3717 W Rutter Pkwy
- New
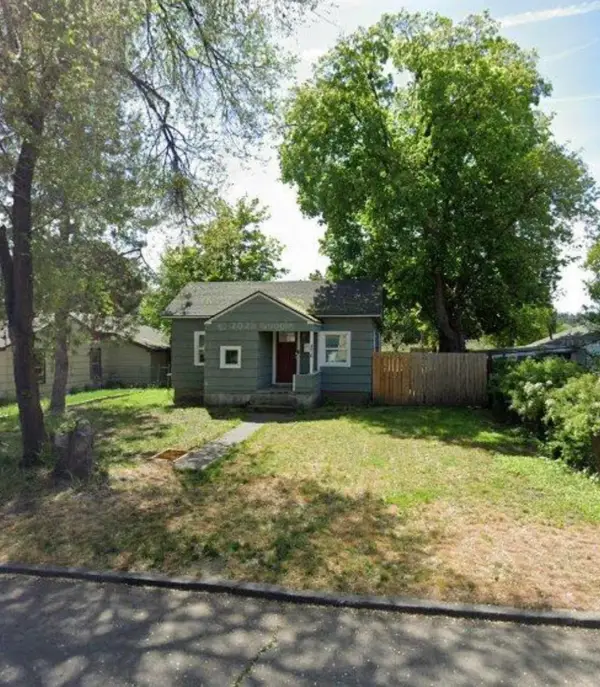 $254,999Active2 beds 1 baths
$254,999Active2 beds 1 baths4018 E Pacific Ave, Spokane, WA 99202
MLS# 202526041Listed by: UNREAL ESTATE, LLC - New
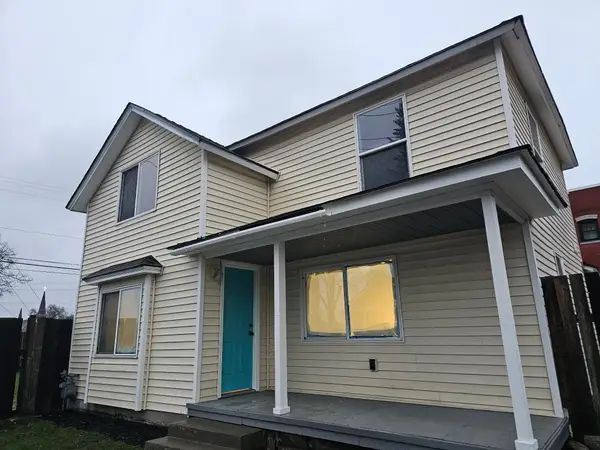 $298,500Active3 beds 2 baths1,366 sq. ft.
$298,500Active3 beds 2 baths1,366 sq. ft.323 S Pittsburg St, Spokane, WA 99202
MLS# 202526034Listed by: R.H. COOKE & ASSOCIATES - New
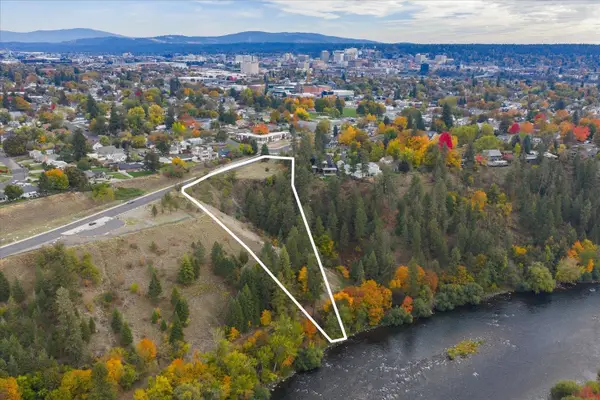 $275,000Active3.07 Acres
$275,000Active3.07 Acres1757 West Point Rd, Spokane, WA 99205
MLS# 202526031Listed by: CENTURY 21 BEUTLER & ASSOCIATES - New
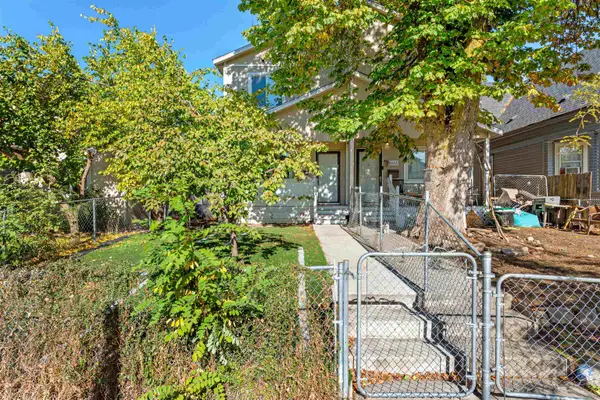 $269,900Active4 beds 2 baths1,350 sq. ft.
$269,900Active4 beds 2 baths1,350 sq. ft.2424 W Dean Ave #2424, Spokane, WA 99201
MLS# 202526029Listed by: KELLY RIGHT REAL ESTATE OF SPOKANE - New
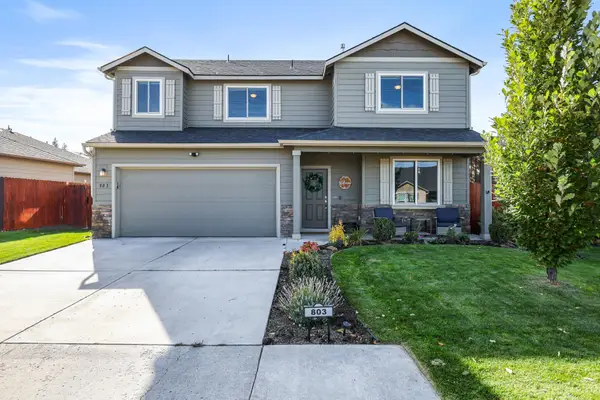 $560,000Active5 beds 3 baths2,308 sq. ft.
$560,000Active5 beds 3 baths2,308 sq. ft.803 W Birchbend Dr, Spokane, WA 99224
MLS# 202526025Listed by: JOHN L SCOTT, INC. - New
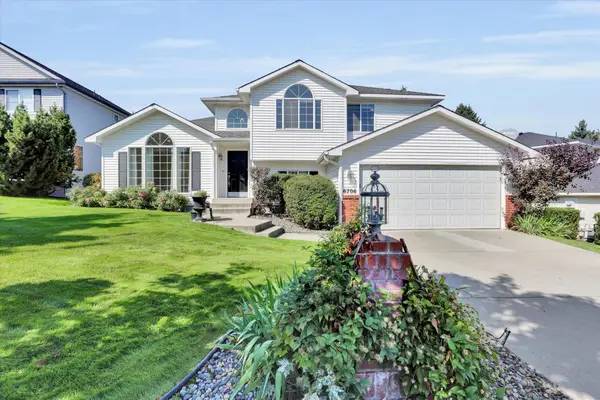 $499,000Active3 beds 3 baths2,374 sq. ft.
$499,000Active3 beds 3 baths2,374 sq. ft.6706 S Moran View St, Spokane, WA 99224
MLS# 202526027Listed by: REALTY WEST PROPERTIES, INC - New
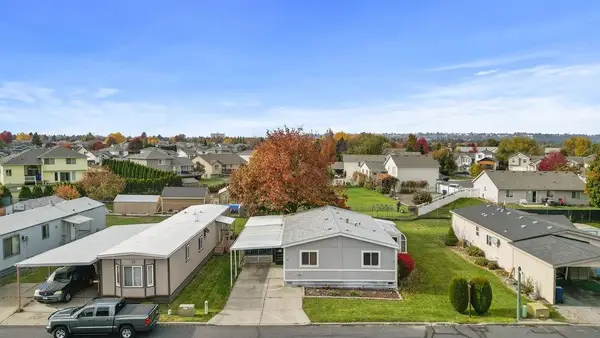 $147,000Active3 beds 2 baths1,120 sq. ft.
$147,000Active3 beds 2 baths1,120 sq. ft.7303 N Crestline St, Spokane, WA 99217
MLS# 202526028Listed by: WINDERMERE MANITO, LLC - Open Sat, 12 to 3pmNew
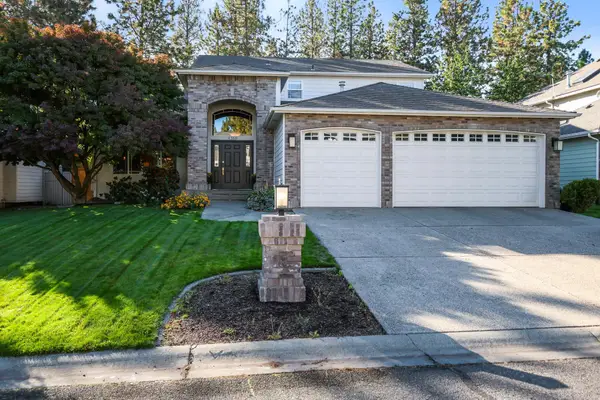 $820,000Active5 beds 4 baths4,112 sq. ft.
$820,000Active5 beds 4 baths4,112 sq. ft.4368 S Greystone Ln, Spokane, WA 99223
MLS# 202526021Listed by: JOHN L SCOTT, INC. - New
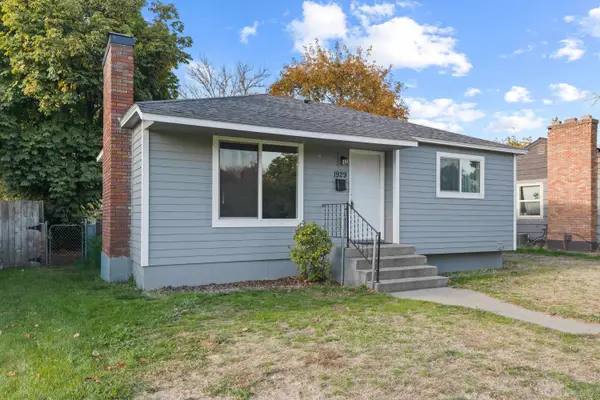 $300,000Active4 beds 1 baths1,550 sq. ft.
$300,000Active4 beds 1 baths1,550 sq. ft.1929 E Marshall Ave, Spokane, WA 99207
MLS# 202526016Listed by: REAL BROKER LLC - New
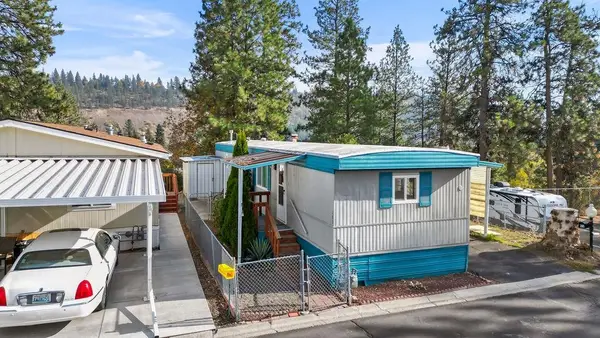 $62,000Active2 beds 1 baths840 sq. ft.
$62,000Active2 beds 1 baths840 sq. ft.2311 W 16th Ave, Spokane, WA 99224
MLS# 202526000Listed by: AMPLIFY REAL ESTATE SERVICES
