38 E 25th Ave, Spokane, WA 99203
Local realty services provided by:Better Homes and Gardens Real Estate Pacific Commons
Listed by:lisa thome
Office:john l scott, inc.
MLS#:202524032
Source:WA_SAR
Price summary
- Price:$450,000
- Price per sq. ft.:$190.03
About this home
Located in the heart of Spokane's coveted Manito neighborhood, across the street from Upper Manito Park with a beautiful park view from the living room. Manito Park features a walking tour of Duncan Garden, Gaiser Conservatory, Perennial Garden, Rose Garden, Japanese Garden, Upper and Lower Playgrounds, Mirror Pond and finish with a bite to eat at the Park Bench Cafe. This 1928 traditional home blends timeless charm with modern conveniences. The main floor offers two bedrooms, one bathroom, laundry, updated granite kitchen with nice appliances, large living room with gas fireplace and spacious dining room with access to the deck overlooking the backyard. Lower level has a partially finished family room and huge potential in the remaining unfinished space. Newer updates include: A/C and Gas Furnace 2017, Kitchen/Appliances/Flooring and Laundry Room 2016, Tear off/Reroof 2013, and Electrical Upgrades 2011. Great upgrades completed and ready for your finishing touches for instant equity! Being sold "AS IS".
Contact an agent
Home facts
- Year built:1928
- Listing ID #:202524032
- Added:1 day(s) ago
- Updated:September 16, 2025 at 11:04 PM
Rooms and interior
- Bedrooms:2
- Total bathrooms:1
- Full bathrooms:1
- Living area:2,368 sq. ft.
Structure and exterior
- Year built:1928
- Building area:2,368 sq. ft.
- Lot area:0.15 Acres
Schools
- High school:Lewis & Clark
- Middle school:Sacajawea
- Elementary school:Hutton
Finances and disclosures
- Price:$450,000
- Price per sq. ft.:$190.03
- Tax amount:$3,562
New listings near 38 E 25th Ave
- New
 $300,000Active3 beds 1 baths1,054 sq. ft.
$300,000Active3 beds 1 baths1,054 sq. ft.7405 N Smith St, Spokane, WA 99217
MLS# 202524086Listed by: RE/MAX CITIBROKERS - New
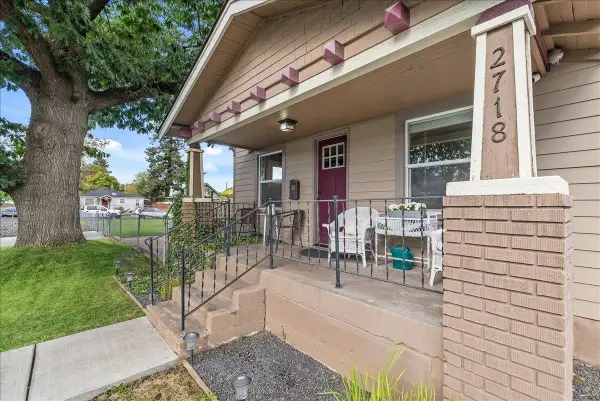 $355,000Active3 beds 1 baths1,562 sq. ft.
$355,000Active3 beds 1 baths1,562 sq. ft.2718 N Adams St, Spokane, WA 99205
MLS# 202524087Listed by: AVALON 24 REAL ESTATE - New
 $30,000Active0.11 Acres
$30,000Active0.11 AcresXXXX W 29th Ave, Spokane, WA 99224
MLS# 202524079Listed by: WINDERMERE MANITO, LLC - New
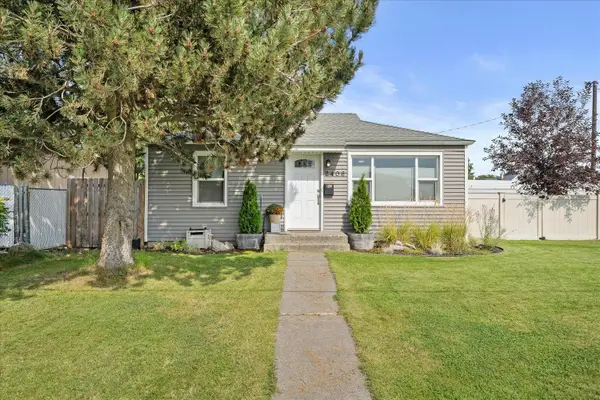 $260,000Active2 beds 1 baths672 sq. ft.
$260,000Active2 beds 1 baths672 sq. ft.2406 W Rowan Ave, Spokane, WA 99205
MLS# 202524084Listed by: REAL BROKER LLC - New
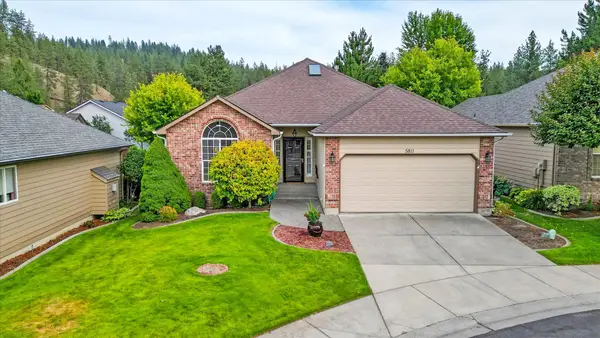 $525,000Active4 beds 3 baths3,126 sq. ft.
$525,000Active4 beds 3 baths3,126 sq. ft.5811 S Sorrel Ct, Spokane, WA 99224
MLS# 202524069Listed by: KELLER WILLIAMS SPOKANE - MAIN - Open Sat, 10am to 12pmNew
 $480,000Active4 beds 2 baths3,204 sq. ft.
$480,000Active4 beds 2 baths3,204 sq. ft.1104 E 43rd Ave, Spokane, WA 99203
MLS# 202524063Listed by: WINDERMERE MANITO, LLC - New
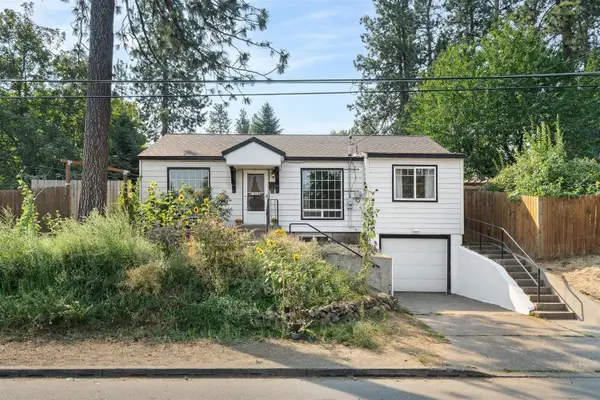 $399,999Active4 beds 2 baths1,834 sq. ft.
$399,999Active4 beds 2 baths1,834 sq. ft.3124 E 11th Ave, Spokane, WA 99202
MLS# 202524064Listed by: CENTURY 21 BEUTLER & ASSOCIATES - New
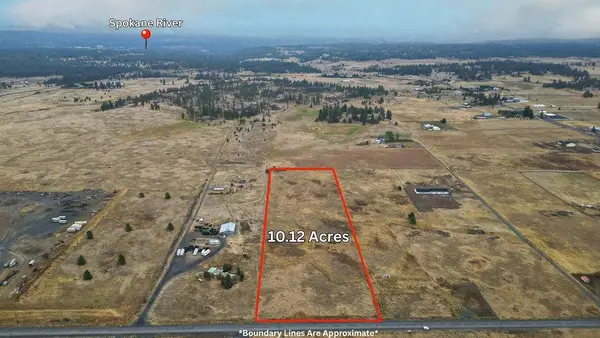 $170,000Active0 Acres
$170,000Active0 AcresNKA N Hayford Rd, Spokane, WA 99224
MLS# 202524065Listed by: WINDERMERE MANITO, LLC - New
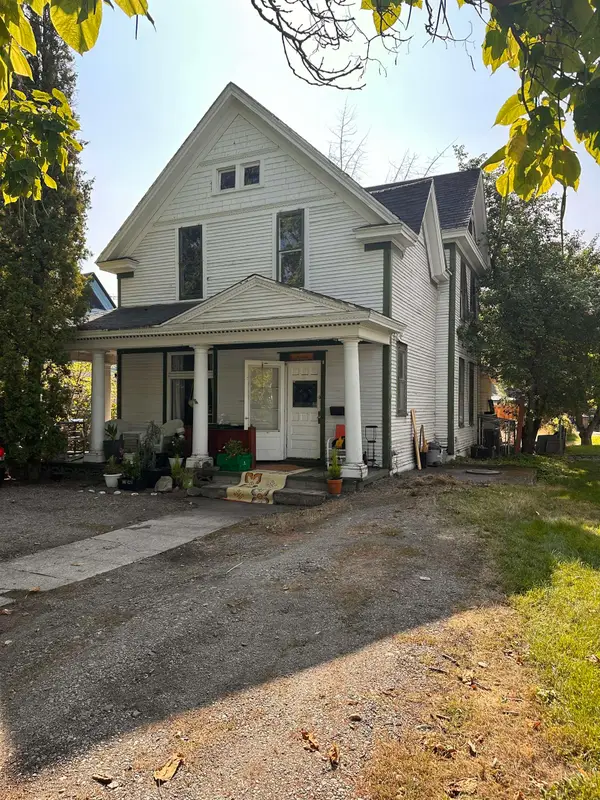 $275,000Active4 beds 2 baths1,928 sq. ft.
$275,000Active4 beds 2 baths1,928 sq. ft.418 E Indiana Ave, Spokane, WA 99207
MLS# 202524067Listed by: EXP REALTY, LLC - New
 $429,500Active4 beds 3 baths1,884 sq. ft.
$429,500Active4 beds 3 baths1,884 sq. ft.6505 N Lynwood St, Spokane, WA 99208
MLS# 202524056Listed by: EXIT REAL ESTATE NORTH
