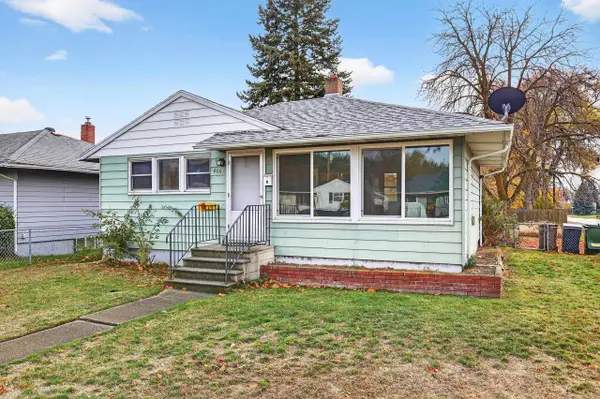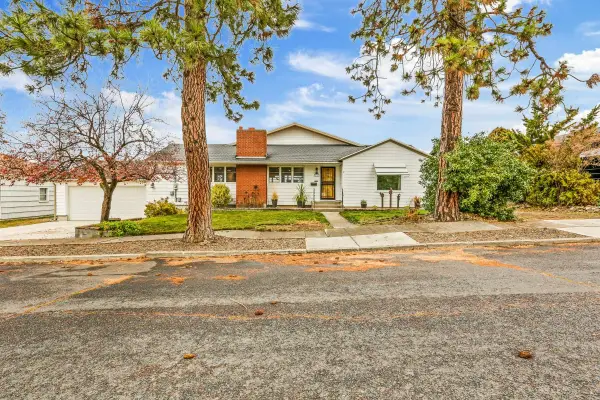3906 E 15th Ave, Spokane, WA 99223
Local realty services provided by:Better Homes and Gardens Real Estate Pacific Commons
Listed by: dayna chisum
Office: professional realty services
MLS#:202524430
Source:WA_SAR
Price summary
- Price:$350,000
- Price per sq. ft.:$181.72
About this home
This charming rancher in the desirable Lincoln Heights neighborhood offers the perfect blend of comfort, updates, and functionality. Featuring 3 bedrooms and 2 bathrooms, this home is designed for easy living with thoughtful updates throughout. Inside you’ll find hardwood floors, two cozy wood-burning fireplaces, and updated bathrooms that bring modern style to this classic home. The kitchen is a standout with abundant cabinet space, including a pantry, and comes equipped with fridge, stove, dishwasher, and microwave. A washer and dryer are also included. The home features vinyl siding, vinyl windows, a gas furnace, and central AC, ensuring year-round comfort and efficiency. Outdoors, enjoy a covered deck, fully fenced backyard, and a storage shed for added convenience. With its great location, thoughtful updates, and move-in-ready condition, this home is a wonderful opportunity to own in a sought-after Spokane neighborhood. ACTIVE SECURITY SYSTEM!
Contact an agent
Home facts
- Year built:1955
- Listing ID #:202524430
- Added:51 day(s) ago
- Updated:November 13, 2025 at 07:04 PM
Rooms and interior
- Bedrooms:3
- Total bathrooms:2
- Full bathrooms:2
- Living area:1,926 sq. ft.
Structure and exterior
- Year built:1955
- Building area:1,926 sq. ft.
- Lot area:0.18 Acres
Schools
- High school:Ferris
- Middle school:Chase
- Elementary school:Franklin
Finances and disclosures
- Price:$350,000
- Price per sq. ft.:$181.72
- Tax amount:$3,138
New listings near 3906 E 15th Ave
- New
 $400,000Active5 beds 2 baths1,824 sq. ft.
$400,000Active5 beds 2 baths1,824 sq. ft.3421 S Myrtle St, Spokane, WA 99223
MLS# 2454213Listed by: JOHN L. SCOTT, INC - Open Fri, 3 to 4:30pmNew
 $235,000Active2 beds 1 baths1,440 sq. ft.
$235,000Active2 beds 1 baths1,440 sq. ft.4004 E Grace Ave, Spokane, WA 99217
MLS# 202526731Listed by: EXP REALTY 4 DEGREES - New
 $465,000Active5 beds 3 baths2,100 sq. ft.
$465,000Active5 beds 3 baths2,100 sq. ft.3612 W Decatur Ave, Spokane, WA 99205
MLS# 202526724Listed by: AMPLIFY REAL ESTATE SERVICES - New
 $445,000Active4 beds 3 baths2,398 sq. ft.
$445,000Active4 beds 3 baths2,398 sq. ft.13722 E 25th Ave, Spokane, WA 99216
MLS# 202526720Listed by: KELLER WILLIAMS SPOKANE - MAIN - New
 $610,000Active3 beds 2 baths3,450 sq. ft.
$610,000Active3 beds 2 baths3,450 sq. ft.4245 E 8th Ave, Spokane, WA 99202
MLS# 202526718Listed by: AMPLIFY REAL ESTATE SERVICES - New
 $575,000Active4 beds 3 baths2,188 sq. ft.
$575,000Active4 beds 3 baths2,188 sq. ft.3214 S Custer Ln, Spokane, WA 99203
MLS# 202526715Listed by: JOHN L SCOTT, INC. - Open Sat, 10 to 11:30amNew
 $210,000Active2 beds 1 baths1,206 sq. ft.
$210,000Active2 beds 1 baths1,206 sq. ft.328 E Lacrosse Ave, Spokane, WA 99207
MLS# 202526713Listed by: EXP REALTY, LLC - New
 $675,000Active5 beds 3 baths3,644 sq. ft.
$675,000Active5 beds 3 baths3,644 sq. ft.1712 W Toni Rae Dr, Spokane, WA 99218
MLS# 202526714Listed by: EXP REALTY, LLC - New
 $731,000Active5 beds 4 baths2,939 sq. ft.
$731,000Active5 beds 4 baths2,939 sq. ft.12213 N Valencia Ave, Spokane, WA 99218
MLS# 202526707Listed by: WINDERMERE CITY GROUP - New
 $275,000Active3 beds 2 baths1,234 sq. ft.
$275,000Active3 beds 2 baths1,234 sq. ft.1002 E Dalton Ave, Spokane, WA 99207
MLS# 202526708Listed by: KELLER WILLIAMS SPOKANE - MAIN
