4011 S Manito Blvd, Spokane, WA 99203
Local realty services provided by:Better Homes and Gardens Real Estate Pacific Commons
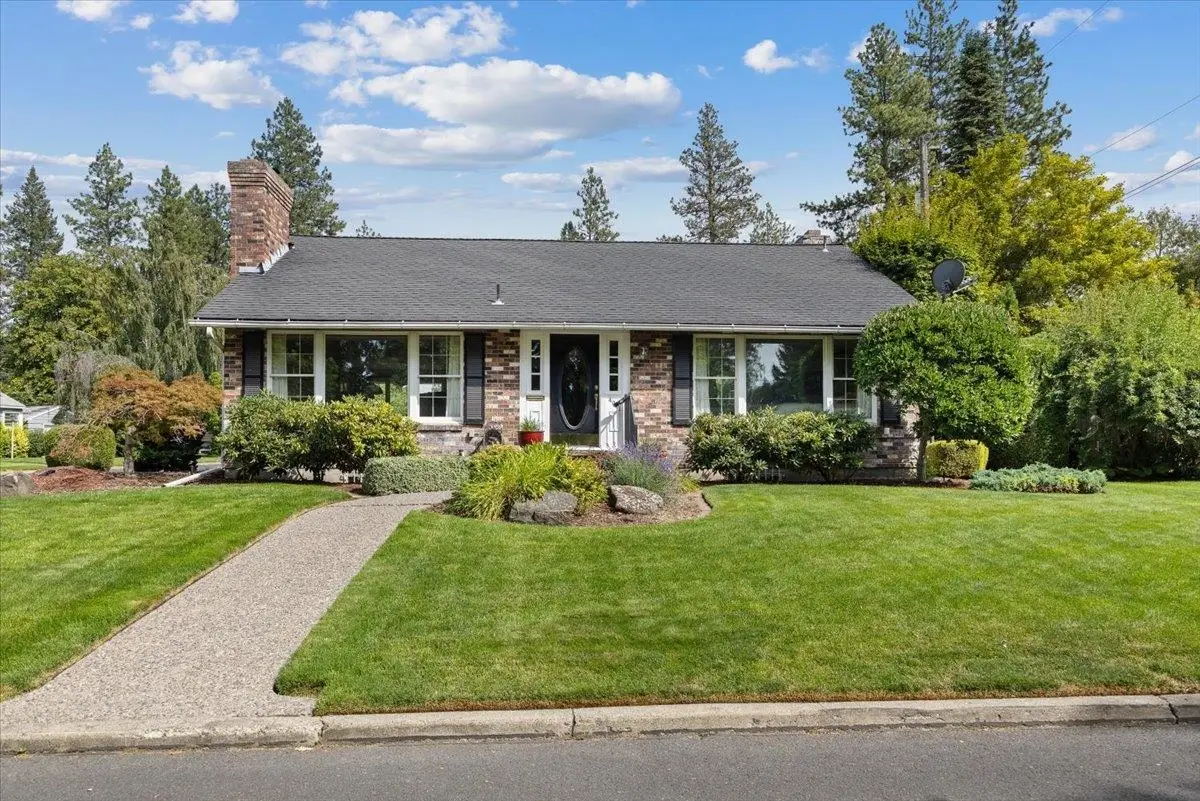
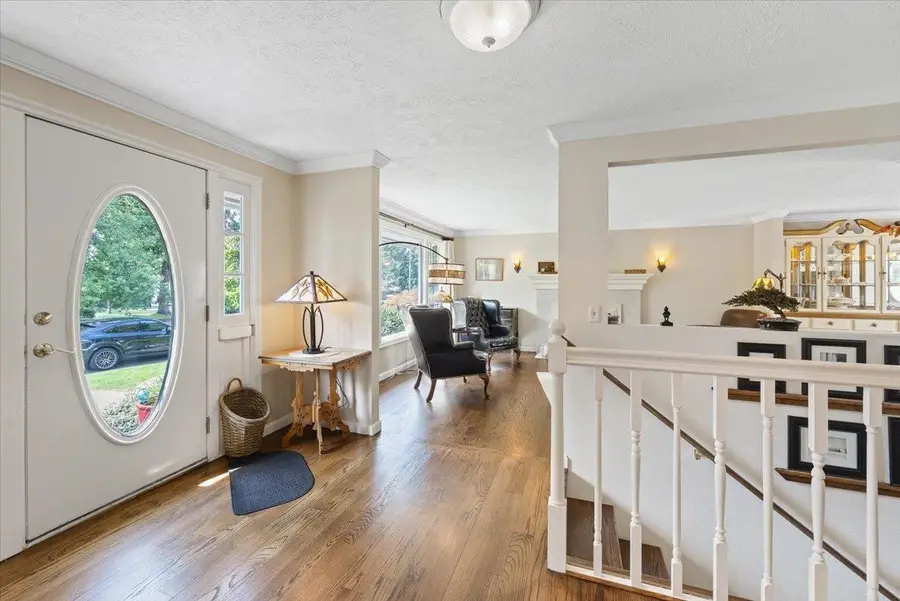
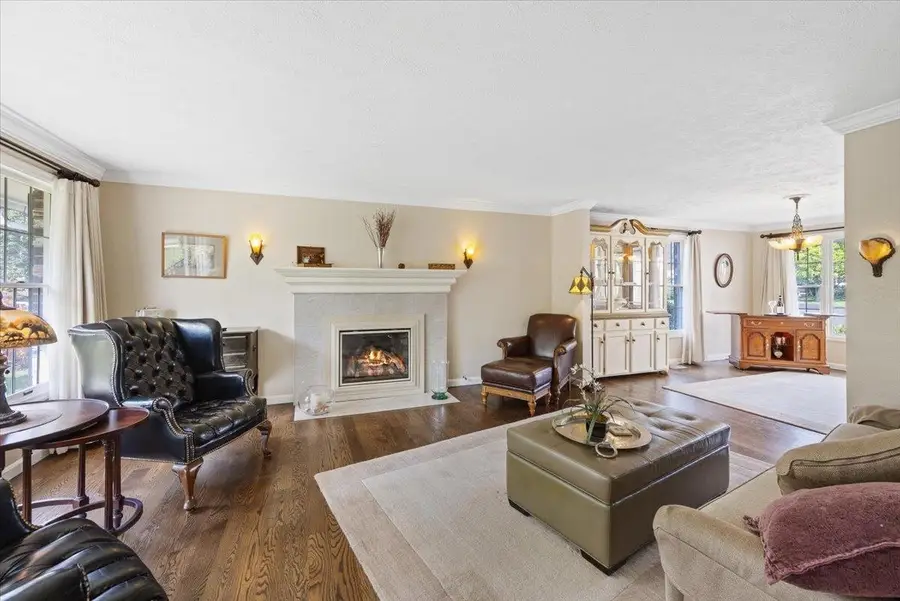
Listed by:kathy bixler
Office:coldwell banker tomlinson
MLS#:202523012
Source:WA_SAR
Price summary
- Price:$775,000
- Price per sq. ft.:$282.85
About this home
Charming Manito Boulevard Rancher! Same owners for 25 years, this all-brick home has been beautifully cared for & updated throughout. You'll love the gleaming hardwood flooring, crown moldings, skylights, & lighting that gives it a bright & inviting feel. The main floor offers a spacious living & dining area with gas fireplace, a fully updated kitchen & adjoining family room w/gas fireplace, a large primary suite w/bath, & a convenient laundry & half bath. Outside, find a fabulous, covered patio w/ peek-a-boo High Drive views, & a beautifully landscaped corner lot. Downstairs there's plenty of room to spread out w/a large family room, 2 oversized bedrooms & a full bath-perfect for hosting. The oversized 3 car garage is fully finished & ready for cars, storage, & all your hobbies. This home is truly MOVE-IN ready & a must see! Update kitchen includes appliances- 2014, fireplace insert, furnace, and AC- 2015, master bath- 2020, washer/dryer and patio cover- 2021, & hot water tank- 2022.
Contact an agent
Home facts
- Year built:1977
- Listing Id #:202523012
- Added:1 day(s) ago
- Updated:August 27, 2025 at 04:01 PM
Rooms and interior
- Bedrooms:3
- Total bathrooms:3
- Full bathrooms:3
- Living area:2,740 sq. ft.
Structure and exterior
- Year built:1977
- Building area:2,740 sq. ft.
- Lot area:0.28 Acres
Schools
- High school:Lewis & Clark
- Middle school:Sacajawea
- Elementary school:Jefferson
Finances and disclosures
- Price:$775,000
- Price per sq. ft.:$282.85
- Tax amount:$4,703
New listings near 4011 S Manito Blvd
- New
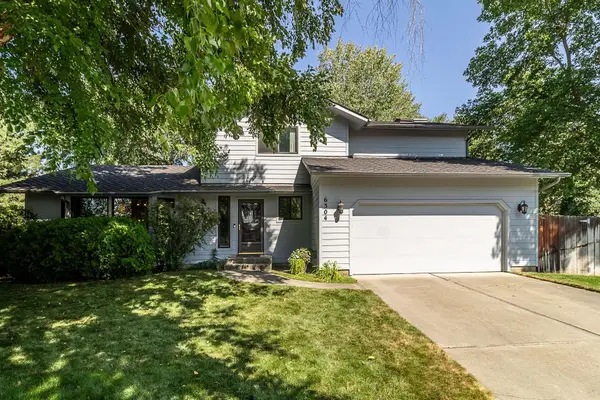 $575,000Active3 beds 3 baths3,182 sq. ft.
$575,000Active3 beds 3 baths3,182 sq. ft.6304 S Deanna Ct, Spokane, WA 99223
MLS# 202523029Listed by: WINDERMERE MANITO, LLC - Open Sat, 11am to 1pmNew
 $435,000Active4 beds 2 baths2,317 sq. ft.
$435,000Active4 beds 2 baths2,317 sq. ft.1225 S Ferrall Ct, Spokane, WA 99202
MLS# 202523024Listed by: REDFIN - New
 $700,000Active4 beds 3 baths3,710 sq. ft.
$700,000Active4 beds 3 baths3,710 sq. ft.2609 W Hawthorne Rd, Spokane, WA 99208
MLS# 202523016Listed by: JOHN L SCOTT, INC. - New
 $315,000Active3 beds 1 baths1,550 sq. ft.
$315,000Active3 beds 1 baths1,550 sq. ft.2934 E Joseph St, Spokane, WA 99207
MLS# 202523019Listed by: AMPLIFY REAL ESTATE SERVICES 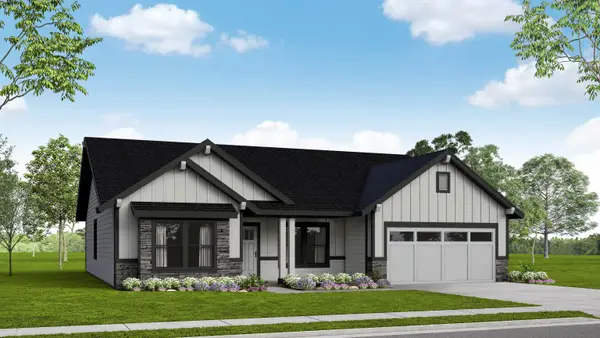 $554,366Pending4 beds 2 baths2,046 sq. ft.
$554,366Pending4 beds 2 baths2,046 sq. ft.6862 E Faywood Ln, Spokane, WA 99217
MLS# 202522999Listed by: NEW HOME STAR WASHINGTON, LLC- New
 $349,999Active3 beds 2 baths1,200 sq. ft.
$349,999Active3 beds 2 baths1,200 sq. ft.6721 N Washington St St, Spokane, WA 99208
MLS# 202523008Listed by: EXP REALTY, LLC - New
 $449,900Active6 beds 3 baths2,244 sq. ft.
$449,900Active6 beds 3 baths2,244 sq. ft.1907 E Sinto Ave, Spokane, WA 99202
MLS# 202523009Listed by: REDFIN - New
 $249,900Active3 beds 1 baths
$249,900Active3 beds 1 baths1529 W Nora Ave, Spokane, WA 99205
MLS# 202523011Listed by: WINDERMERE LIBERTY LAKE - New
 $187,500Active3 beds 1 baths1,057 sq. ft.
$187,500Active3 beds 1 baths1,057 sq. ft.2022 E Mallon Ave, Spokane, WA 99202
MLS# 202523014Listed by: AMPLIFY REAL ESTATE SERVICES

