4210 W Pine Cliff Dr, Spokane, WA 99208
Local realty services provided by:Better Homes and Gardens Real Estate Pacific Commons
Listed by:phoebe webb
Office:windermere city group
MLS#:202523385
Source:WA_SAR
Price summary
- Price:$859,000
- Price per sq. ft.:$233.55
About this home
Located on 5-Mile in a serene cul-de-sac in the sought-after Mead School District, this large 5-bedroom, 4-bath home features a comfortable yet functional layout with two laundry rooms, ideal for busy lifestyles to provide more time for unwinding or gatherings. Relax or entertain in the peaceful outdoor patio areas, or enjoy the spacious living area designed for making lasting memories. With plenty of room to spread out, this home is perfect for those who appreciate both space and privacy. This property is a true gem. Don't miss your chance to own this beautiful home!
Contact an agent
Home facts
- Year built:2022
- Listing ID #:202523385
- Added:53 day(s) ago
- Updated:October 28, 2025 at 04:53 AM
Rooms and interior
- Bedrooms:5
- Total bathrooms:4
- Full bathrooms:4
- Living area:3,678 sq. ft.
Heating and cooling
- Heating:Electric, Zoned
Structure and exterior
- Year built:2022
- Building area:3,678 sq. ft.
- Lot area:0.27 Acres
Schools
- High school:Mead
- Middle school:Highland
- Elementary school:Skyline
Finances and disclosures
- Price:$859,000
- Price per sq. ft.:$233.55
- Tax amount:$7,564
New listings near 4210 W Pine Cliff Dr
- New
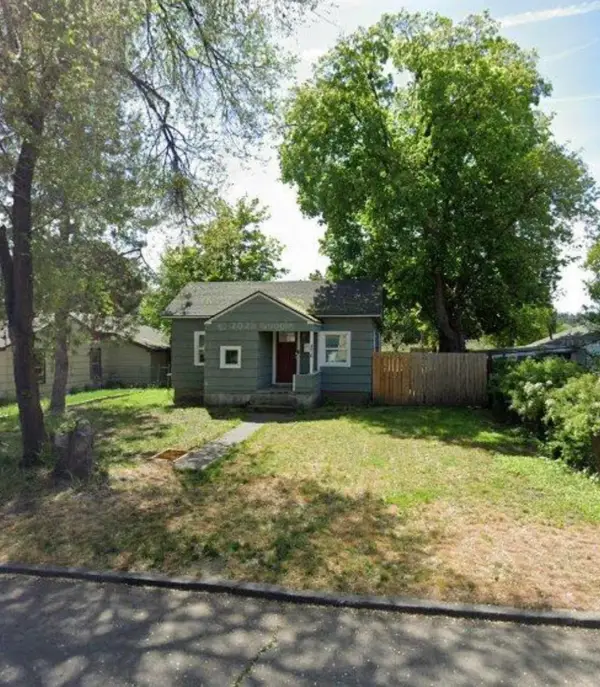 $254,999Active2 beds 1 baths
$254,999Active2 beds 1 baths4018 E Pacific Ave, Spokane, WA 99202
MLS# 202526041Listed by: UNREAL ESTATE, LLC - New
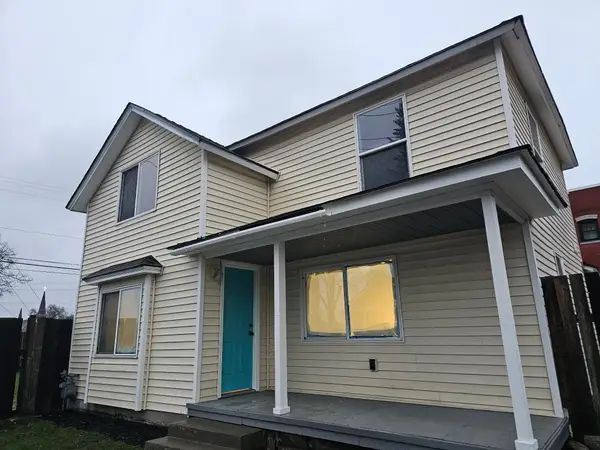 $298,500Active3 beds 2 baths1,366 sq. ft.
$298,500Active3 beds 2 baths1,366 sq. ft.323 S Pittsburg St, Spokane, WA 99202
MLS# 202526034Listed by: R.H. COOKE & ASSOCIATES - New
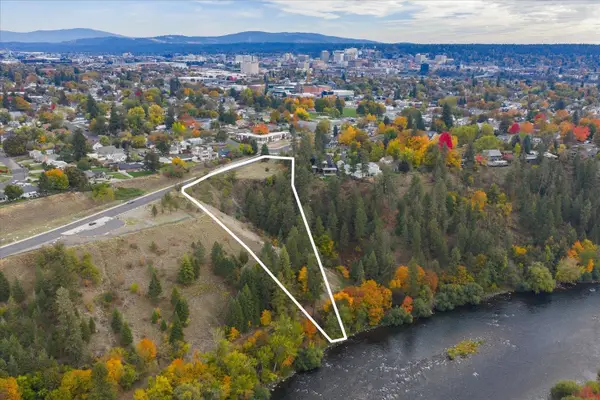 $275,000Active3.07 Acres
$275,000Active3.07 Acres1757 West Point Rd, Spokane, WA 99205
MLS# 202526031Listed by: CENTURY 21 BEUTLER & ASSOCIATES - New
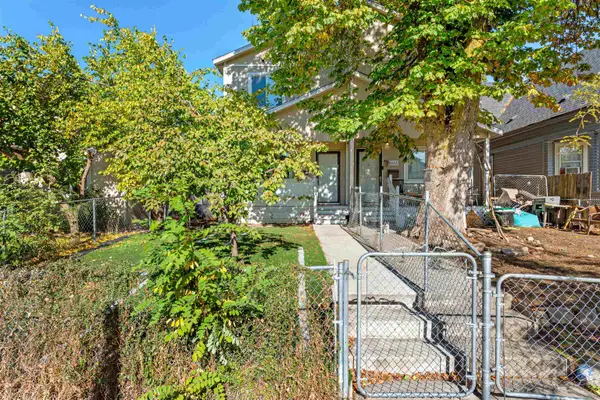 $269,900Active4 beds 2 baths1,350 sq. ft.
$269,900Active4 beds 2 baths1,350 sq. ft.2424 W Dean Ave #2424, Spokane, WA 99201
MLS# 202526029Listed by: KELLY RIGHT REAL ESTATE OF SPOKANE - New
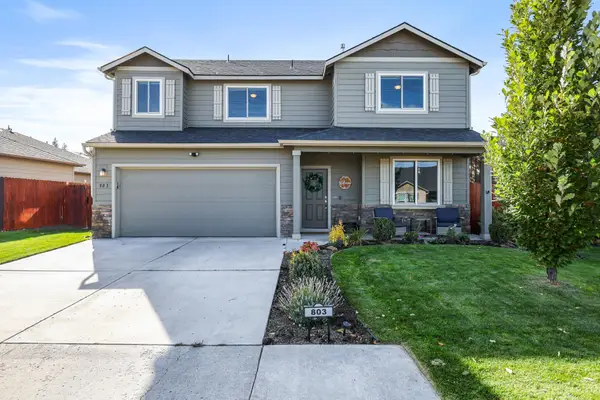 $560,000Active5 beds 3 baths2,308 sq. ft.
$560,000Active5 beds 3 baths2,308 sq. ft.803 W Birchbend Dr, Spokane, WA 99224
MLS# 202526025Listed by: JOHN L SCOTT, INC. - New
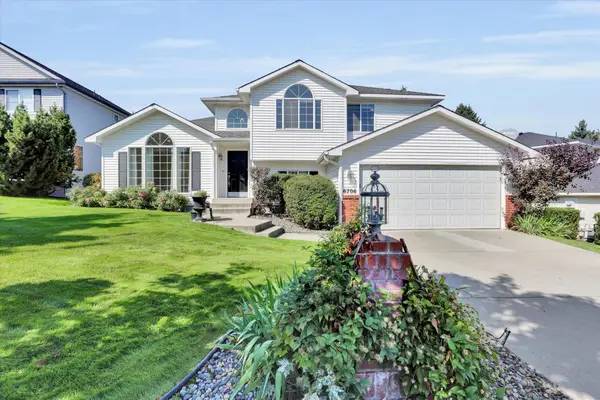 $499,000Active3 beds 3 baths2,374 sq. ft.
$499,000Active3 beds 3 baths2,374 sq. ft.6706 S Moran View St, Spokane, WA 99224
MLS# 202526027Listed by: REALTY WEST PROPERTIES, INC - New
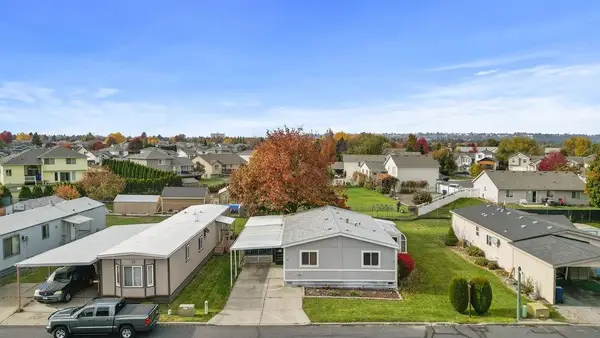 $147,000Active3 beds 2 baths1,120 sq. ft.
$147,000Active3 beds 2 baths1,120 sq. ft.7303 N Crestline St, Spokane, WA 99217
MLS# 202526028Listed by: WINDERMERE MANITO, LLC - Open Sat, 12 to 3pmNew
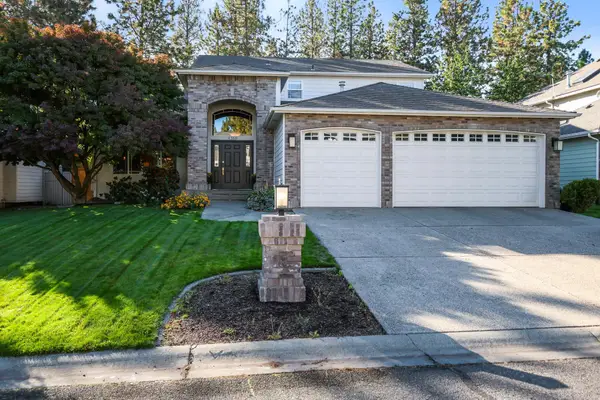 $820,000Active5 beds 4 baths4,112 sq. ft.
$820,000Active5 beds 4 baths4,112 sq. ft.4368 S Greystone Ln, Spokane, WA 99223
MLS# 202526021Listed by: JOHN L SCOTT, INC. - New
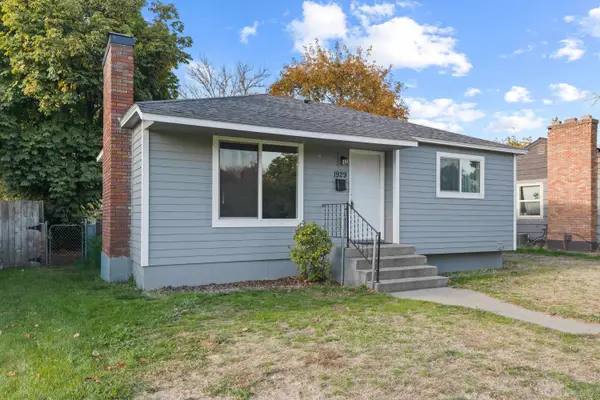 $300,000Active4 beds 1 baths1,550 sq. ft.
$300,000Active4 beds 1 baths1,550 sq. ft.1929 E Marshall Ave, Spokane, WA 99207
MLS# 202526016Listed by: REAL BROKER LLC - New
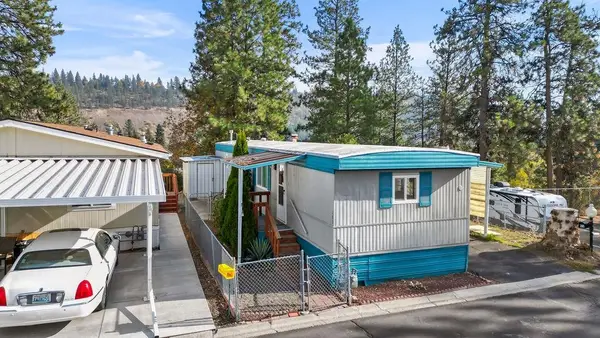 $62,000Active2 beds 1 baths840 sq. ft.
$62,000Active2 beds 1 baths840 sq. ft.2311 W 16th Ave, Spokane, WA 99224
MLS# 202526000Listed by: AMPLIFY REAL ESTATE SERVICES
