4414 S Altamont St, Spokane, WA 99223
Local realty services provided by:Better Homes and Gardens Real Estate Pacific Commons
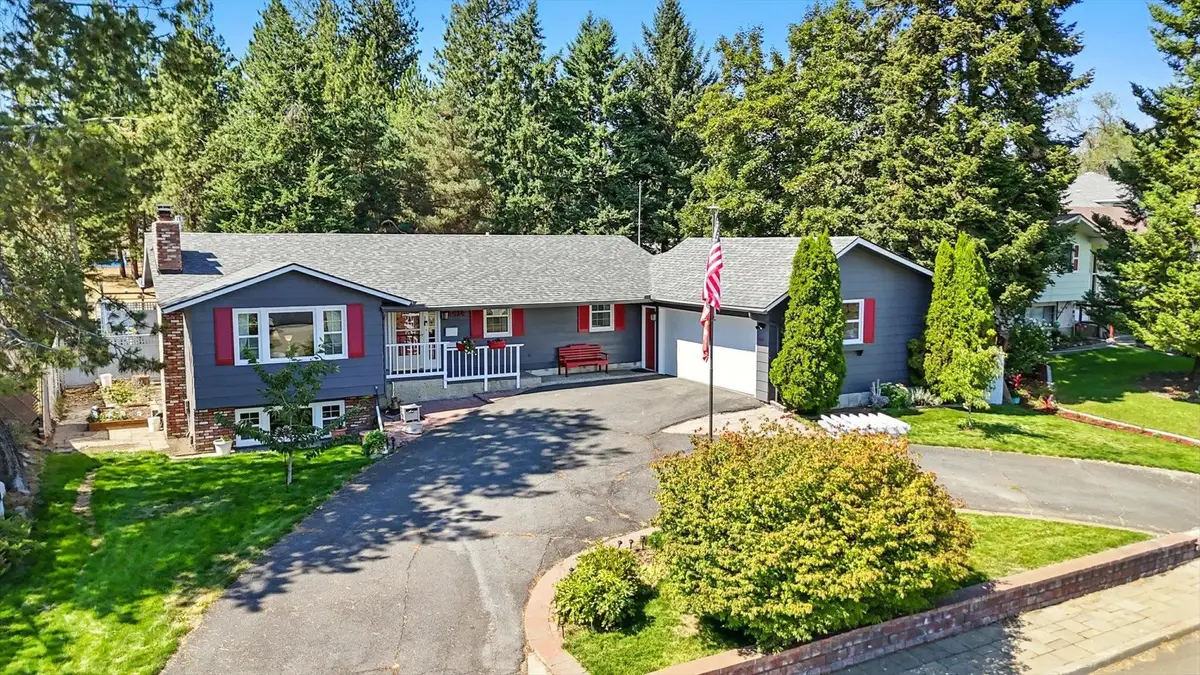
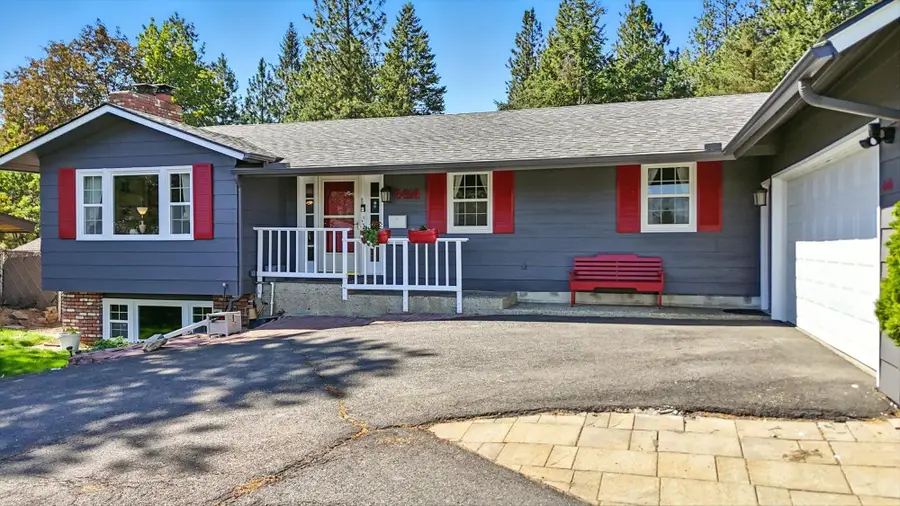
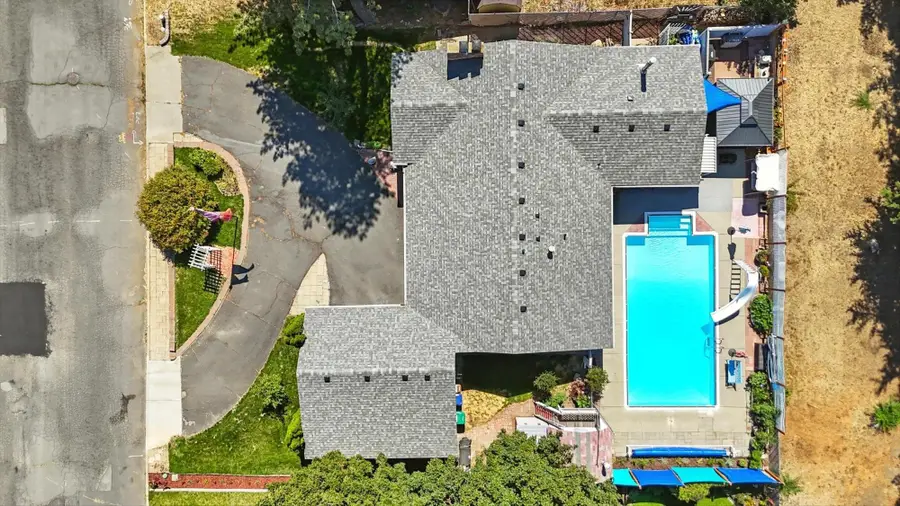
Listed by:jennifer clemens
Office:keller williams spokane - main
MLS#:202522901
Source:WA_SAR
Price summary
- Price:$560,000
- Price per sq. ft.:$181.7
About this home
Come home every day to your very own private oasis by the pool! Situated on Spokane’s South Hill just blocks from stellar restaurants, shopping, groceries, parks, and schools, this home offers the lifestyle and living you are looking for! Plenty of room for everyone with 3 main floor bedrooms, including primary bedroom with ensuite bath and a 4th (non-egress) bedroom and bath in the basement. Main floor family room is off the kitchen and opens to the pool and patio for fun, relaxation, and entertaining. Low maintenance yard and gardens offer green space without the stress of upkeep. Lower level offers multiple family and game rooms as well as a workshop space. With over 3000 sq ft of living space there is room to spread out!. Many new updates including: new furnace and radon system (2020), wood stove (2021), new roof (2021), gas stove in family room (2021), kitchen update and new appliances (2021), new pool pump, sand filter, heater (2023), exterior paint (2025). All appliances stay plus RV parking.
Contact an agent
Home facts
- Year built:1973
- Listing Id #:202522901
- Added:1 day(s) ago
- Updated:August 23, 2025 at 10:00 PM
Rooms and interior
- Bedrooms:4
- Total bathrooms:3
- Full bathrooms:3
- Living area:3,082 sq. ft.
Structure and exterior
- Year built:1973
- Building area:3,082 sq. ft.
- Lot area:0.21 Acres
Schools
- High school:Ferris
- Middle school:Peperzak
- Elementary school:Hamblen
Finances and disclosures
- Price:$560,000
- Price per sq. ft.:$181.7
- Tax amount:$5,232
New listings near 4414 S Altamont St
- New
 $369,900Active3 beds 2 baths2,072 sq. ft.
$369,900Active3 beds 2 baths2,072 sq. ft.5007 N Maple St, Spokane, WA 99203
MLS# 202522898Listed by: RE/MAX CITIBROKERS - New
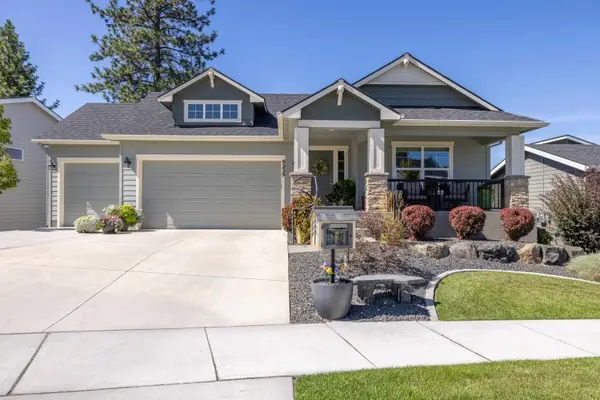 $750,000Active6 beds 3 baths3,710 sq. ft.
$750,000Active6 beds 3 baths3,710 sq. ft.9239 N Linden Ln, Spokane, WA 99208
MLS# 202522891Listed by: PLESE REALTY LLC - New
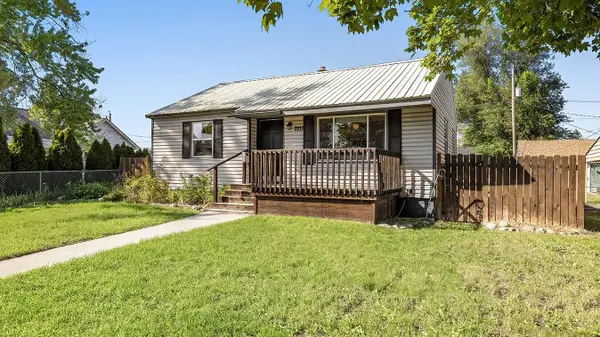 $365,000Active4 beds 4 baths1,536 sq. ft.
$365,000Active4 beds 4 baths1,536 sq. ft.2212 W Crown Ave, Spokane, WA 99205
MLS# 202522895Listed by: WINDERMERE NORTH - New
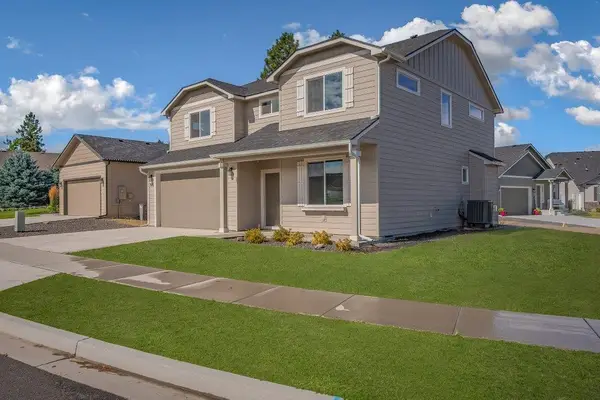 $475,000Active5 beds 3 baths2,213 sq. ft.
$475,000Active5 beds 3 baths2,213 sq. ft.916 S Pillar Rock Dr, Spokane, WA 99224
MLS# 202522897Listed by: LIVE REAL ESTATE, LLC - New
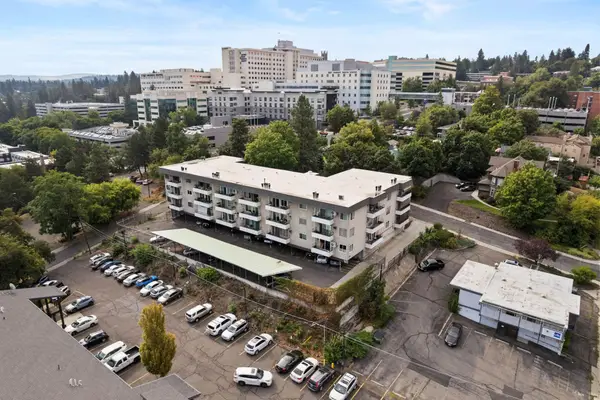 $339,900Active2 beds 2 baths1,028 sq. ft.
$339,900Active2 beds 2 baths1,028 sq. ft.214 W 6th Ave #Apt 106, Spokane, WA 99204
MLS# 202522887Listed by: AMERICAN R.E. ASSOCIATES, INC - New
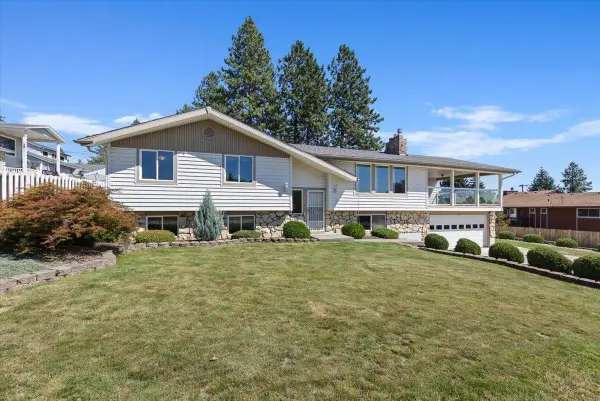 $535,000Active4 beds 3 baths2,875 sq. ft.
$535,000Active4 beds 3 baths2,875 sq. ft.7018 N Five Mile Rd, Spokane, WA 99208
MLS# 202522888Listed by: WINDERMERE MANITO, LLC - Open Sun, 11am to 1pmNew
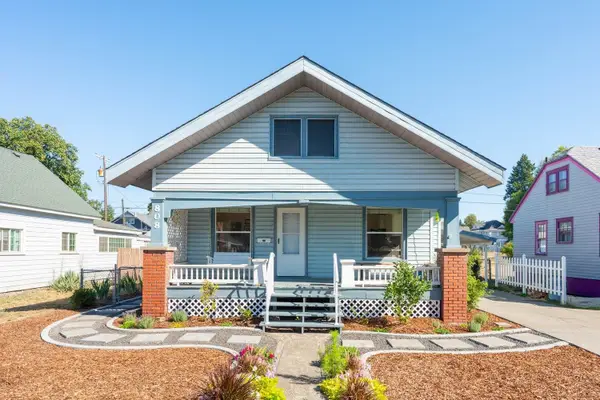 $327,500Active2 beds 1 baths1,312 sq. ft.
$327,500Active2 beds 1 baths1,312 sq. ft.808 W Carlisle Ave, Spokane, WA 99205
MLS# 202522884Listed by: KELLER WILLIAMS SPOKANE - MAIN - New
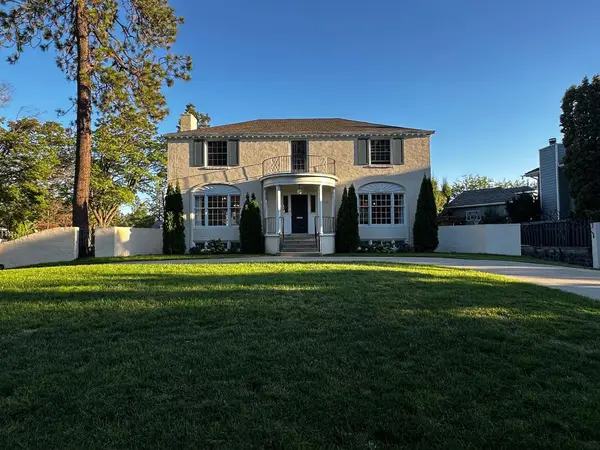 $1,350,000Active4 beds 4 baths3,900 sq. ft.
$1,350,000Active4 beds 4 baths3,900 sq. ft.310 E 13th Ave, Spokane, WA 99202
MLS# 202522886Listed by: THE ROTHROCK COMPANY - New
 $450,000Active3 beds 3 baths3,056 sq. ft.
$450,000Active3 beds 3 baths3,056 sq. ft.5009 W Navaho Ave, Spokane, WA 99208
MLS# 202522873Listed by: HOME SALES SPOKANE
