4427 W Shawnee Ave, Spokane, WA 99208
Local realty services provided by:Better Homes and Gardens Real Estate Pacific Commons
Listed by: lizzy sartin
Office: john l scott, inc.
MLS#:202526866
Source:WA_SAR
Price summary
- Price:$545,000
- Price per sq. ft.:$196.25
About this home
Fully remodeled 5-bedroom, 3-bathroom mid-century modern home located in a quiet neighborhood—within walking distance to the local elementary school and just minutes from shopping and amenities. Recent updates include new interior and exterior paint, new flooring and carpet, plus fully renovated bathrooms and kitchen. The modern kitchen features all matching stainless steel appliances, including a high-end Décor stove. Smart home features throughout include EcoBee thermostats, smart switches with recessed LED lighting, a new Chamberlain smart garage door opener, and a Beehive smart irrigation system for the underground sprinklers. Down stairs there is a second living space, oversized laundry room, bedrooms, a play room, plus an indoor sauna to relax in. Don't miss the tranquil backyard and RV parking. This home offers the perfect combination of timeless style and modern convenience—move-in ready with no detail overlooked- even the primary bathroom offers a heated towel bar!
Contact an agent
Home facts
- Year built:1976
- Listing ID #:202526866
- Added:168 day(s) ago
- Updated:November 18, 2025 at 05:07 PM
Rooms and interior
- Bedrooms:5
- Total bathrooms:3
- Full bathrooms:3
- Living area:2,777 sq. ft.
Structure and exterior
- Year built:1976
- Building area:2,777 sq. ft.
- Lot area:0.28 Acres
Schools
- Middle school:Salk
- Elementary school:Woodridge
Finances and disclosures
- Price:$545,000
- Price per sq. ft.:$196.25
- Tax amount:$4,201
New listings near 4427 W Shawnee Ave
- New
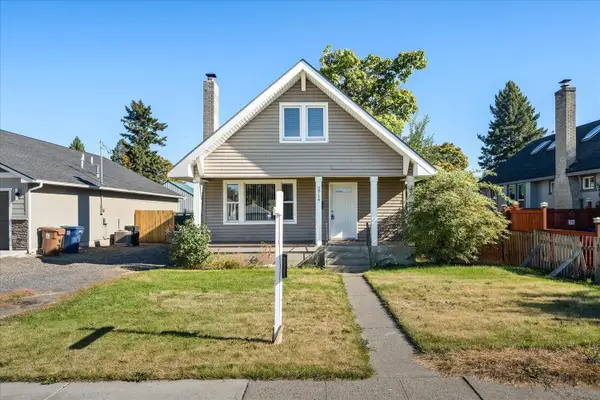 $370,000Active3 beds 2 baths2,719 sq. ft.
$370,000Active3 beds 2 baths2,719 sq. ft.2714 N Lee St, Spokane, WA 99207
MLS# 202526897Listed by: KELLER WILLIAMS SPOKANE - MAIN - New
 $320,000Active4 beds 2 baths1,872 sq. ft.
$320,000Active4 beds 2 baths1,872 sq. ft.2514 E 4th Ave, Spokane, WA 99202
MLS# 202526894Listed by: AMPLIFY REAL ESTATE SERVICES - Open Sun, 1 to 3pmNew
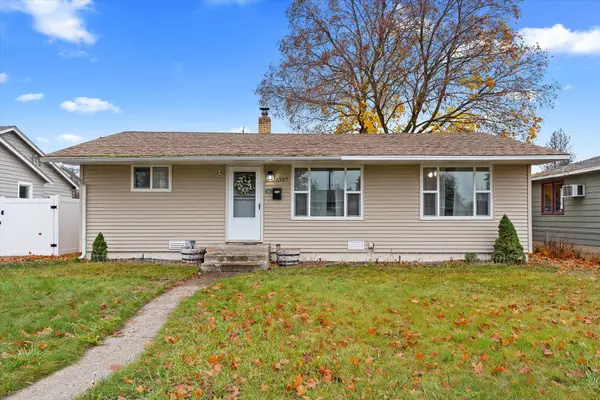 $320,000Active2 beds 1 baths960 sq. ft.
$320,000Active2 beds 1 baths960 sq. ft.1327 W Joseph Ave, Spokane, WA 99205
MLS# 202526877Listed by: CENTURY 21 BEUTLER & ASSOCIATES - New
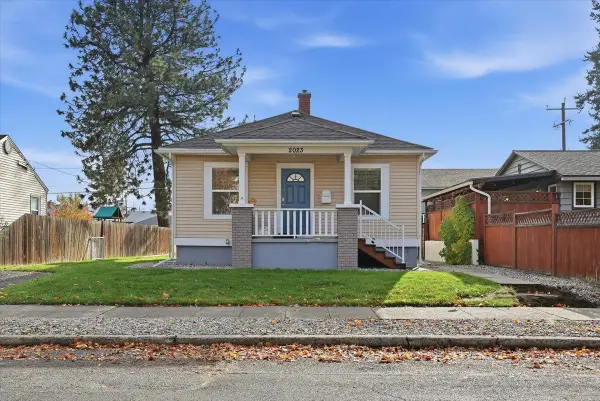 $415,000Active4 beds 2 baths1,648 sq. ft.
$415,000Active4 beds 2 baths1,648 sq. ft.2023 W Cleveland Ave, Spokane, WA 99205
MLS# 202526869Listed by: COLDWELL BANKER TOMLINSON - Open Sat, 11am to 1pmNew
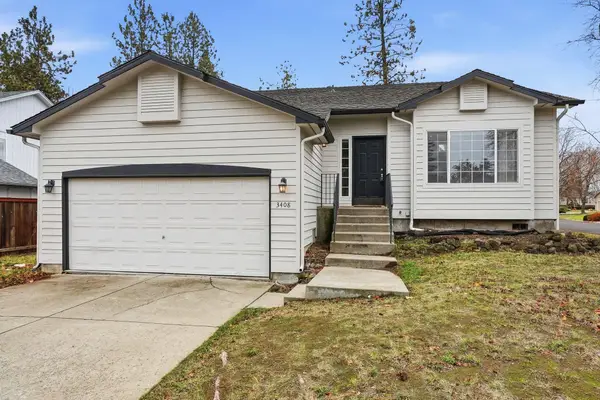 $485,000Active3 beds 3 baths2,000 sq. ft.
$485,000Active3 beds 3 baths2,000 sq. ft.3408 E 48th Ct, Spokane, WA 99223
MLS# 202526864Listed by: EXIT REAL ESTATE PROFESSIONALS - Open Sat, 12 to 2pmNew
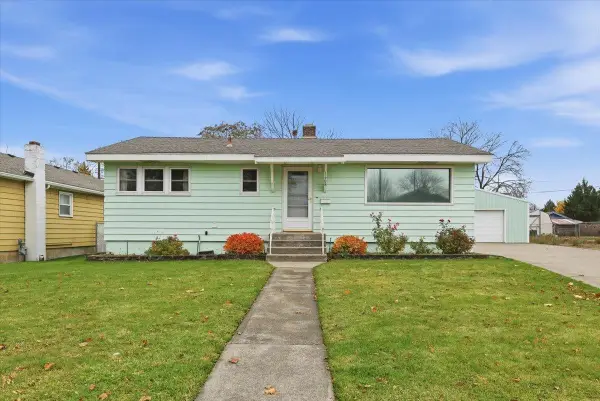 $349,000Active5 beds 2 baths1,896 sq. ft.
$349,000Active5 beds 2 baths1,896 sq. ft.1608 N Napa St, Spokane, WA 99207
MLS# 202526865Listed by: JOHN L SCOTT, INC. - New
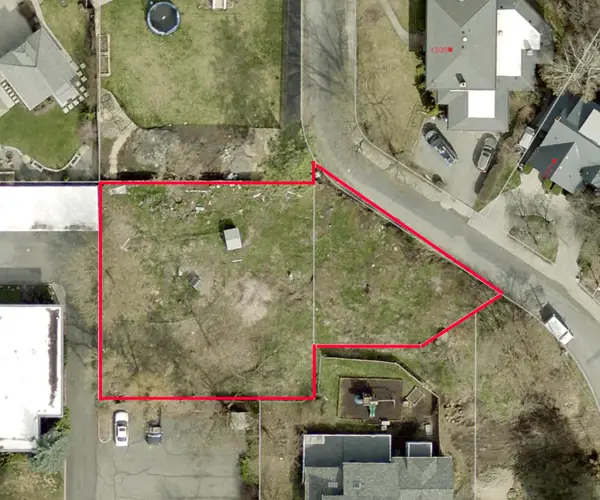 $250,000Active0.23 Acres
$250,000Active0.23 Acres339 E 14th Ave, Spokane, WA 99202
MLS# 202526867Listed by: THE ROTHROCK COMPANY - New
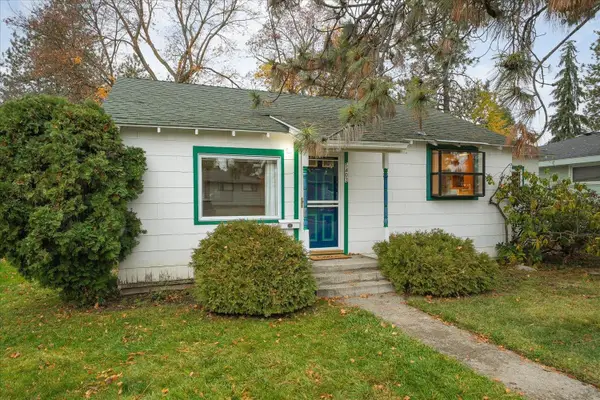 $230,000Active2 beds 1 baths616 sq. ft.
$230,000Active2 beds 1 baths616 sq. ft.5403 N Walnut St, Spokane, WA 99205
MLS# 202526868Listed by: AMPLIFY REAL ESTATE SERVICES - New
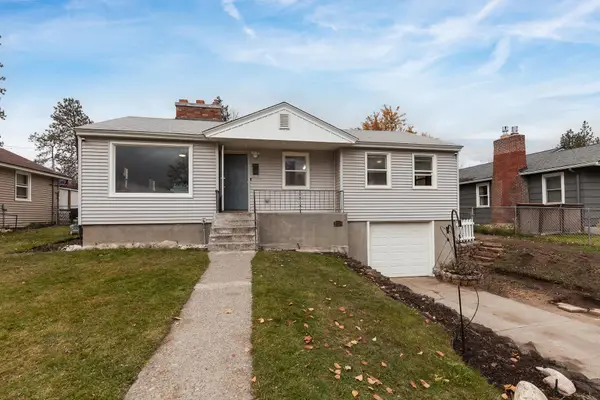 $344,900Active4 beds 1 baths2,066 sq. ft.
$344,900Active4 beds 1 baths2,066 sq. ft.3024 W Circle Pl, Spokane, WA 99205
MLS# 202526863Listed by: WINDERMERE LIBERTY LAKE - New
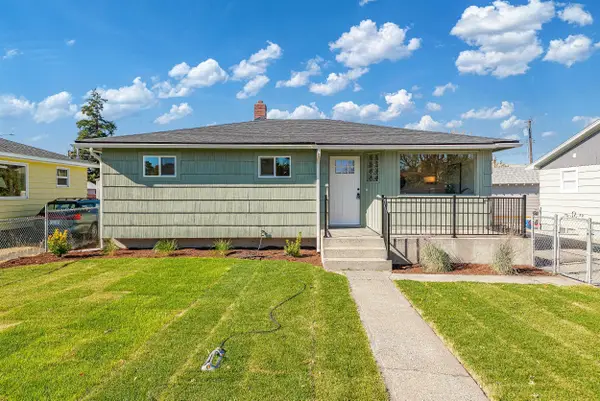 $349,900Active4 beds 2 baths1,890 sq. ft.
$349,900Active4 beds 2 baths1,890 sq. ft.2817 N Stone St, Spokane, WA 99207
MLS# 202526852Listed by: REAL BROKER LLC
