4508 N Hawthorne St, Spokane, WA 99205
Local realty services provided by:Better Homes and Gardens Real Estate Pacific Commons
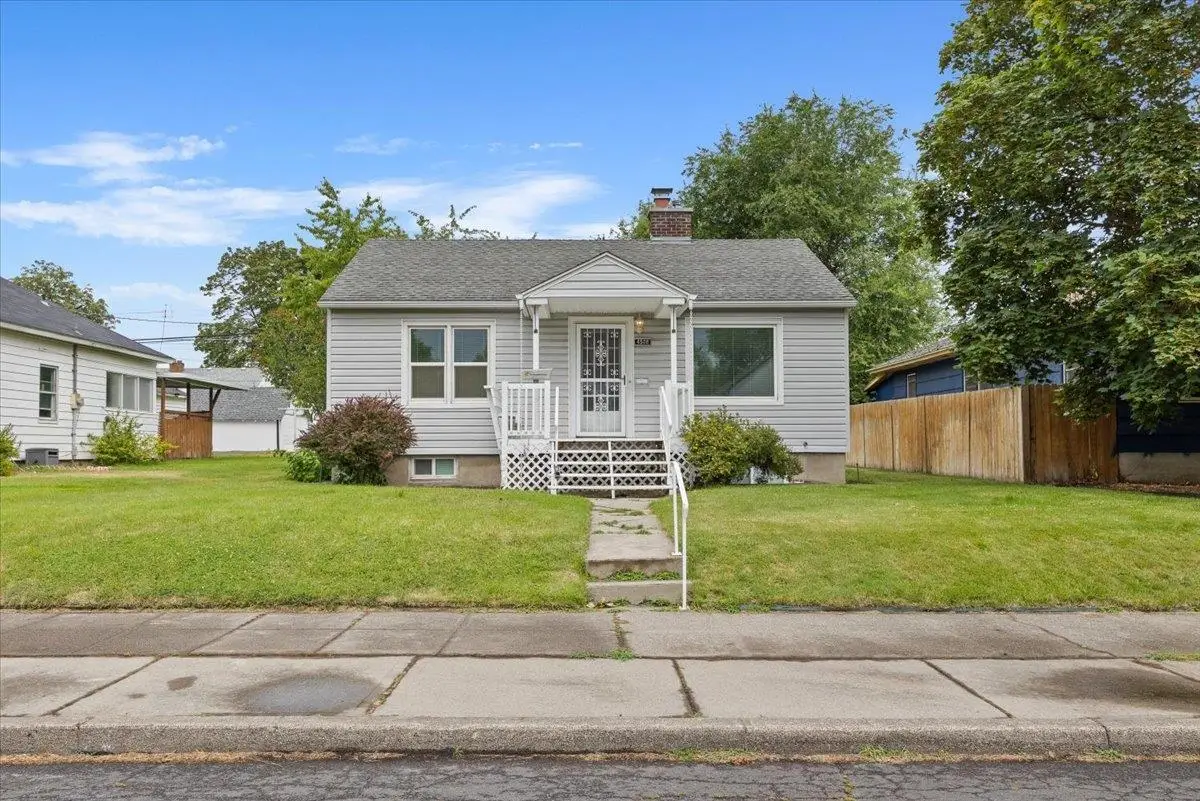
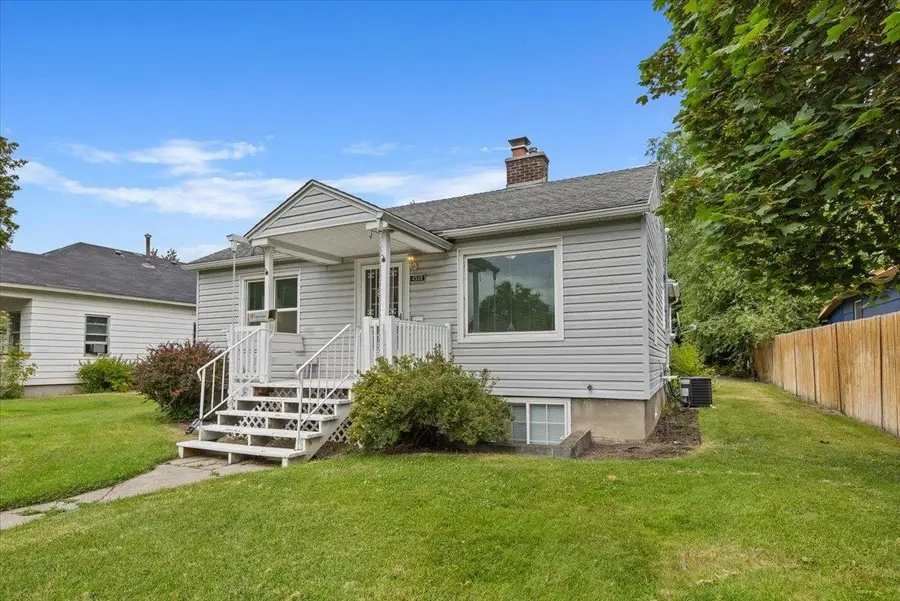
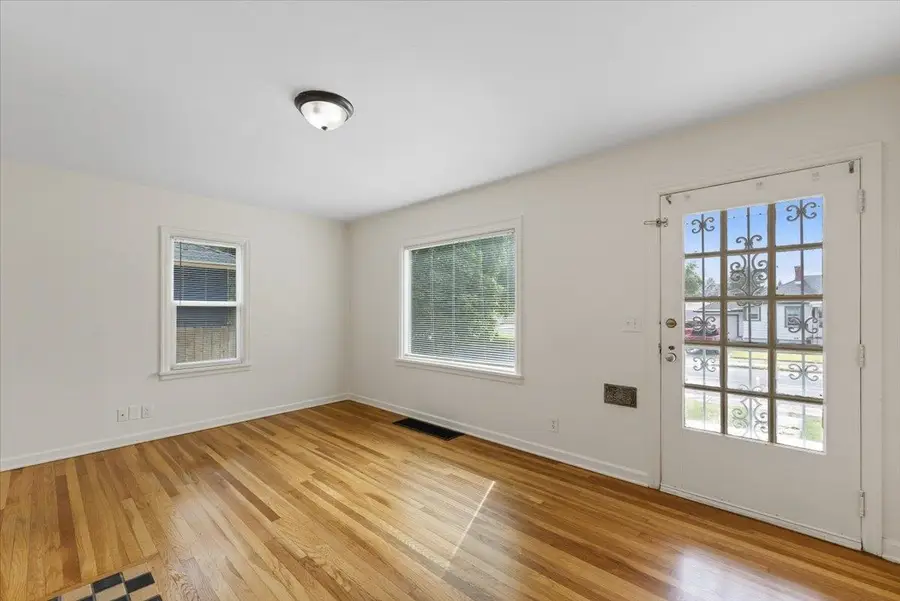
Listed by:maria walker
Office:windermere manito, llc.
MLS#:202521065
Source:WA_SAR
Price summary
- Price:$349,000
- Price per sq. ft.:$218.13
About this home
Adorable bungalow waiting for its new owners. Cute front porch, real wood floors and a wood-burning fireplace greet you as you enter through the front door. Kitchen is center of main floor and there is a cute dining area at the back of the home which overlooks the backyard and the one-car garage. On the main floor you have two bedrooms and a full bath and in the lower level you have a family room, a laundry room, a legal egress bedroom, and a shower bath. Backyard has a patio and pergola. This home is turn-key for the Buyer that wants to move right in and call it home. 2021 - new bathroom downstairs; 2023 - Refinished hardwood floors and new carpet installed in the lower level; new paint through-out; new appliances in upstairs bath; new valves, new vents in home; new blinds in home; and other miscellaneous things; in 2025 - Chimney brought up to code and swept; new furnace, new A/C....And to top it all off, sewer line will be replaced at closing with a full price (or more) offer.
Contact an agent
Home facts
- Year built:1940
- Listing Id #:202521065
- Added:21 day(s) ago
- Updated:August 12, 2025 at 08:01 AM
Rooms and interior
- Bedrooms:3
- Total bathrooms:2
- Full bathrooms:2
- Living area:1,600 sq. ft.
Structure and exterior
- Year built:1940
- Building area:1,600 sq. ft.
- Lot area:0.14 Acres
Schools
- High school:Shadle Park
- Middle school:Glover
- Elementary school:Willard
Finances and disclosures
- Price:$349,000
- Price per sq. ft.:$218.13
- Tax amount:$2,767
New listings near 4508 N Hawthorne St
- New
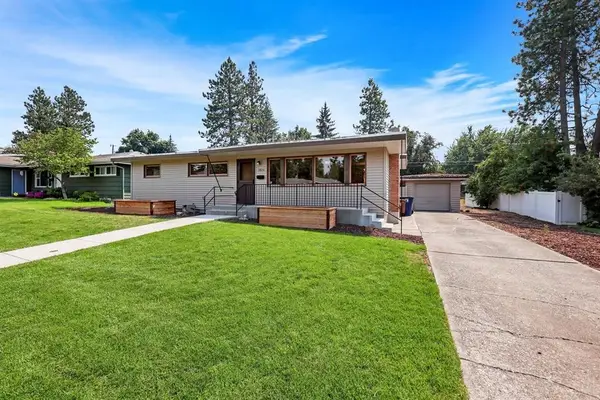 $445,000Active4 beds 2 baths2,392 sq. ft.
$445,000Active4 beds 2 baths2,392 sq. ft.1826 39th Ave, Spokane, WA 99203
MLS# 202522411Listed by: PRIME REAL ESTATE GROUP - Open Sat, 2 to 4pmNew
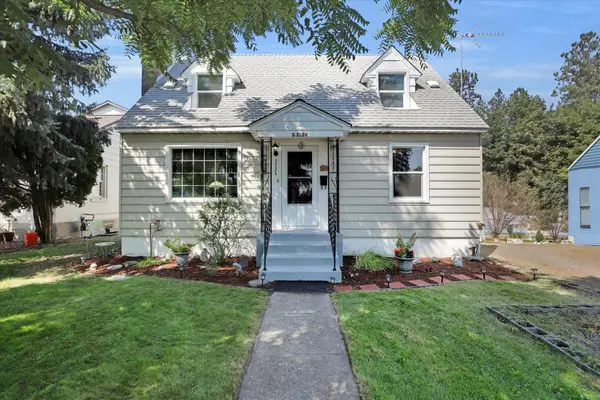 $419,500Active3 beds 2 baths
$419,500Active3 beds 2 baths3524 S Division St, Spokane, WA 99203
MLS# 202522412Listed by: FIRST LOOK REAL ESTATE - New
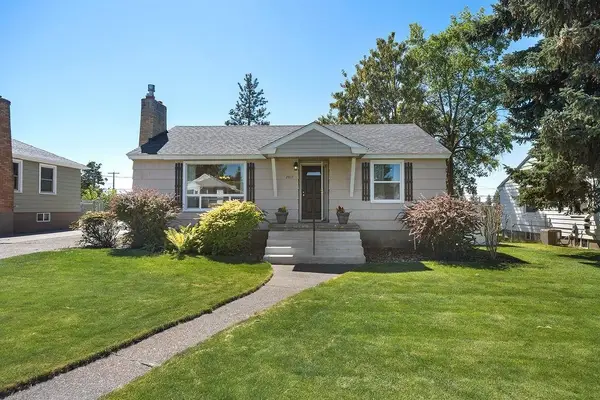 $349,900Active3 beds 2 baths1,970 sq. ft.
$349,900Active3 beds 2 baths1,970 sq. ft.2617 W Heroy Ave, Spokane, WA 99205
MLS# 202522413Listed by: EXP REALTY 4 DEGREES - New
 $235,000Active2 beds 200 baths1,049 sq. ft.
$235,000Active2 beds 200 baths1,049 sq. ft.707 W 6th Ave #36, Spokane, WA 99204
MLS# 202522417Listed by: HEART AND HOMES NW REALTY - New
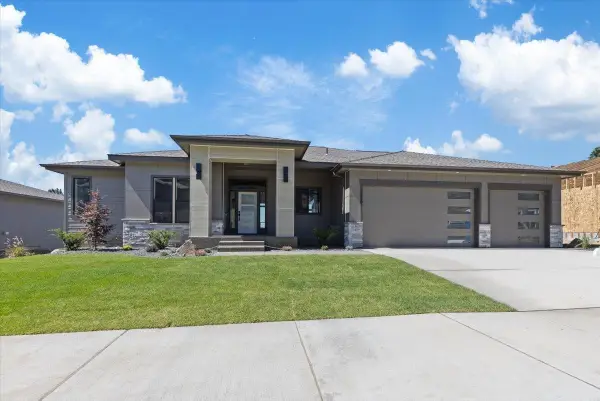 $1,225,000Active5 beds 4 baths3,640 sq. ft.
$1,225,000Active5 beds 4 baths3,640 sq. ft.5210 S Willamette St, Spokane, WA 99223
MLS# 202522420Listed by: COLDWELL BANKER TOMLINSON - Open Sat, 10am to 12pmNew
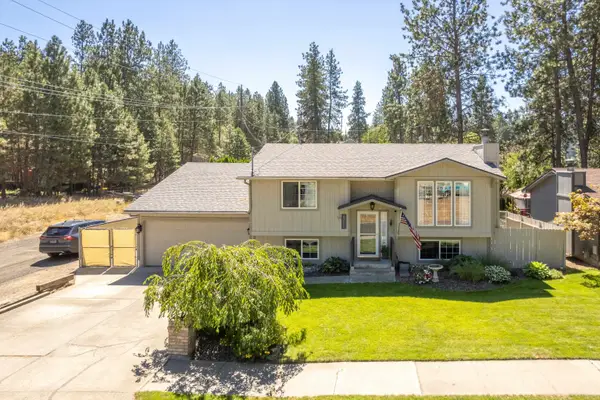 $447,500Active4 beds 2 baths1,824 sq. ft.
$447,500Active4 beds 2 baths1,824 sq. ft.4266 E 35th Ave, Spokane, WA 99223
MLS# 202522410Listed by: CHOICE REALTY - Open Sat, 10am to 12pmNew
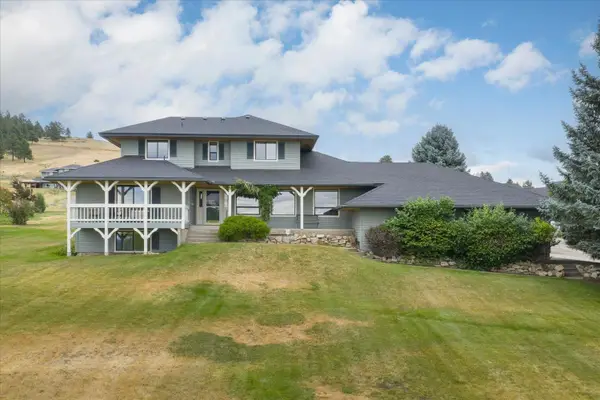 $879,900Active5 beds 4 baths3,840 sq. ft.
$879,900Active5 beds 4 baths3,840 sq. ft.6205 S Dearborn Rd, Spokane, WA 99223
MLS# 202522398Listed by: JOHN L SCOTT, INC. - New
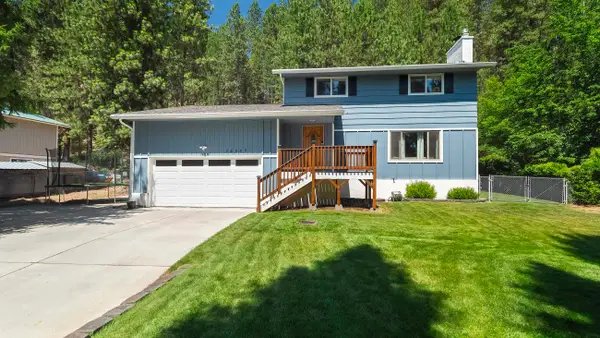 $590,000Active4 beds 4 baths2,964 sq. ft.
$590,000Active4 beds 4 baths2,964 sq. ft.15307 N Cincinnati Dr, Spokane, WA 99208
MLS# 202522399Listed by: WINDERMERE NORTH - New
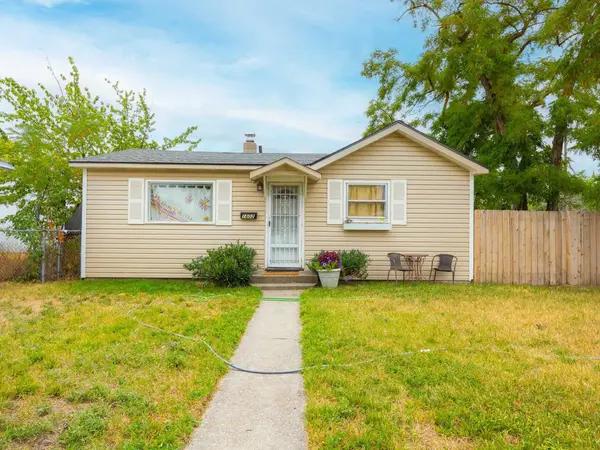 $234,900Active2 beds 1 baths
$234,900Active2 beds 1 baths1602 E Central Ave, Spokane, WA 99208
MLS# 202522404Listed by: URBAN SETTLEMENTS - New
 $350,000Active5 beds 2 baths2,344 sq. ft.
$350,000Active5 beds 2 baths2,344 sq. ft.5138 W Rosewood Ave, Spokane, WA 99208
MLS# 202522393Listed by: HAVEN REAL ESTATE GROUP
