4935 W Princeton Pl, Spokane, WA 99205
Local realty services provided by:Better Homes and Gardens Real Estate Pacific Commons
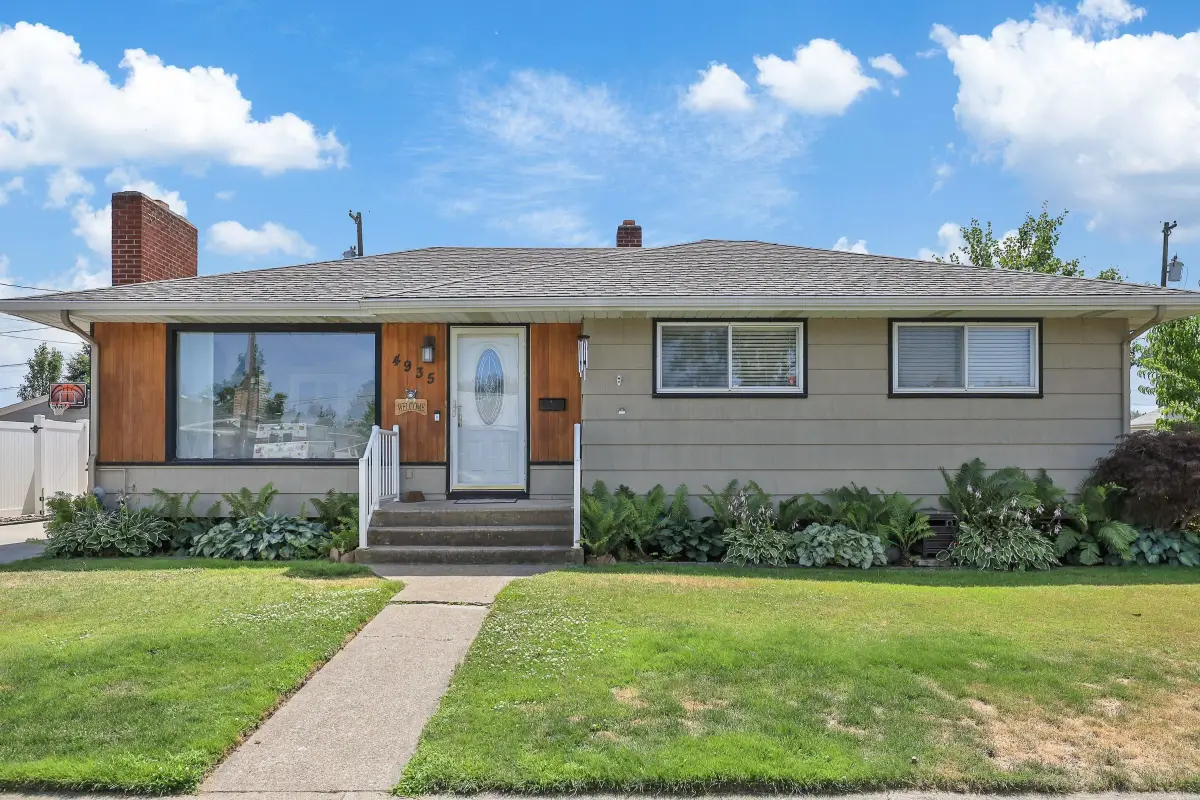
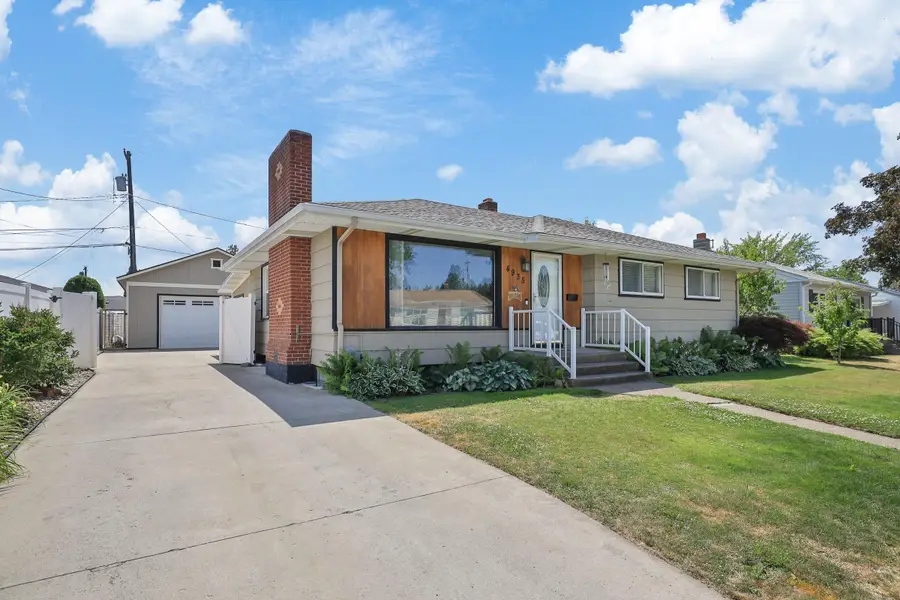

Listed by:craig hudkins
Office:real broker llc.
MLS#:202520620
Source:WA_SAR
Price summary
- Price:$399,900
- Price per sq. ft.:$194.31
About this home
Move-in-ready rancher that blends timeless charm with thoughtful updates inside and out. Set on a beautifully landscaped, fully fenced lot in Spokane’s Northwest neighborhood, this home offers space to relax, work, and entertain. Inside, you’ll find 4 bedrooms, 1 bath, and a cozy living area with updated flooring and a modern stone fireplace surrounded by built-in shelves, and a bright, climate-controlled sunroom that gives you a peaceful spot to enjoy every season. Downstairs, there’s a large rec-room with a wood-burning fireplace, a fourth bedroom, oversized walk-in closet, and a laundry area with potential for a second bathroom—plus updated plumbing and HVAC to support it all. You’ll love the 25x25 shop with air conditioning and attic storage accessible by pull-down stairs. Whether you’re into projects, workouts, or just want extra space—this shop delivers. Step outside and enjoy mature landscaping, a newer deck and patio area, and a private yard ready for BBQs, games, or quiet evenings.
Contact an agent
Home facts
- Year built:1954
- Listing Id #:202520620
- Added:14 day(s) ago
- Updated:July 24, 2025 at 10:58 PM
Rooms and interior
- Bedrooms:4
- Total bathrooms:1
- Full bathrooms:1
- Living area:2,058 sq. ft.
Heating and cooling
- Heating:Electric
Structure and exterior
- Year built:1954
- Building area:2,058 sq. ft.
- Lot area:0.16 Acres
Schools
- High school:Shadle Park
- Middle school:Flett
- Elementary school:Browne
Finances and disclosures
- Price:$399,900
- Price per sq. ft.:$194.31
- Tax amount:$3,159
New listings near 4935 W Princeton Pl
- New
 $400,000Active4 beds 2 baths1,872 sq. ft.
$400,000Active4 beds 2 baths1,872 sq. ft.7014 N Howard St, Spokane, WA 99208
MLS# 202521570Listed by: KELLER WILLIAMS REALTY COEUR D - New
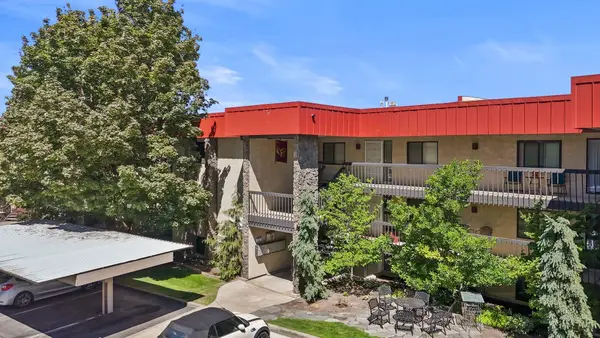 $389,000Active2 beds 2 baths1,148 sq. ft.
$389,000Active2 beds 2 baths1,148 sq. ft.174 S Coeur D'alene St #H301, Spokane, WA 99201
MLS# 202521571Listed by: WINDERMERE MANITO, LLC - New
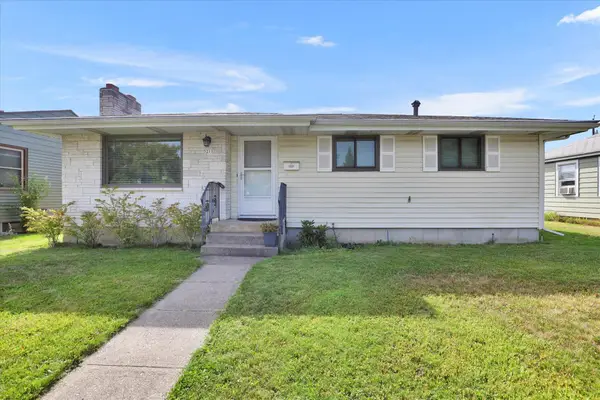 $380,000Active4 beds 3 baths2,136 sq. ft.
$380,000Active4 beds 3 baths2,136 sq. ft.5211 N Oak St, Spokane, WA 99205
MLS# 202521574Listed by: EXIT REAL ESTATE PROFESSIONALS - New
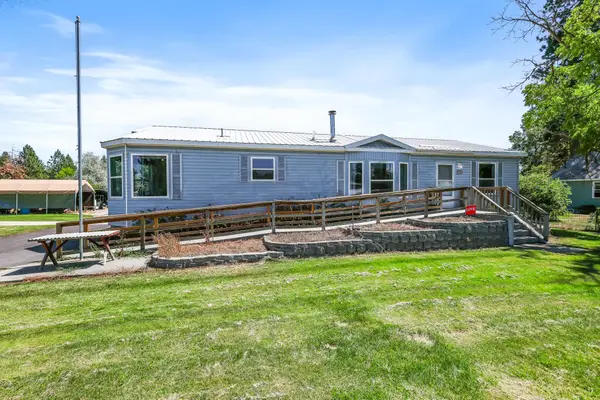 $425,000Active4 beds 2 baths1,512 sq. ft.
$425,000Active4 beds 2 baths1,512 sq. ft.6408 N Altamont St, Spokane, WA 99217
MLS# 202521577Listed by: EXP REALTY 4 DEGREES - Open Sun, 1 to 3pmNew
 $249,500Active2 beds 1 baths752 sq. ft.
$249,500Active2 beds 1 baths752 sq. ft.3007 E Heroy Ave, Spokane, WA 99207
MLS# 202521564Listed by: JOHN L SCOTT, INC. - New
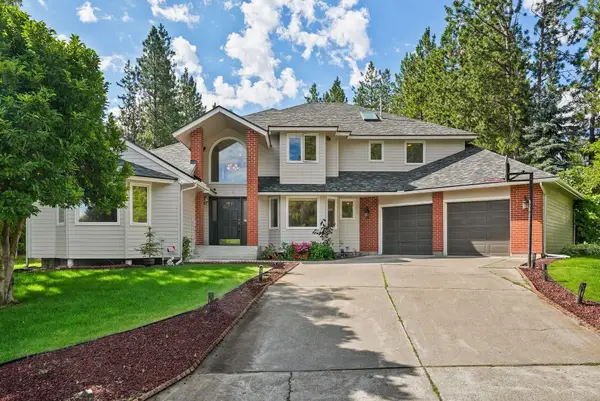 $699,000Active5 beds 3 baths4,846 sq. ft.
$699,000Active5 beds 3 baths4,846 sq. ft.4610 E 38th Ave, Spokane, WA 99223
MLS# 202521565Listed by: JOHN L SCOTT, SPOKANE VALLEY - New
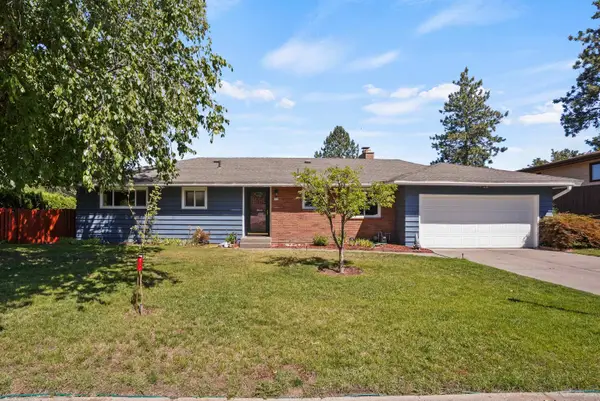 $475,000Active5 beds 3 baths
$475,000Active5 beds 3 baths310 W Rainier Way, Spokane, WA 99208
MLS# 202521567Listed by: EXP REALTY, LLC - New
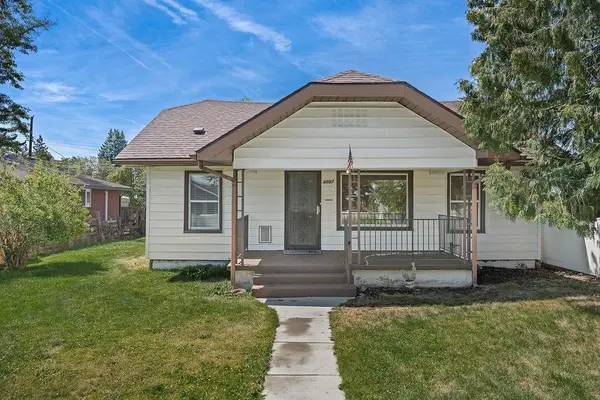 $307,500Active2 beds 1 baths1,366 sq. ft.
$307,500Active2 beds 1 baths1,366 sq. ft.4007 N Jefferson St, Spokane, WA 99205
MLS# 202521568Listed by: WINDERMERE MANITO, LLC - New
 $474,500Active5 beds 2 baths
$474,500Active5 beds 2 baths1715 E 40 Ave, Spokane, WA 99203
MLS# 202521552Listed by: KELLY RIGHT REAL ESTATE OF SPOKANE - New
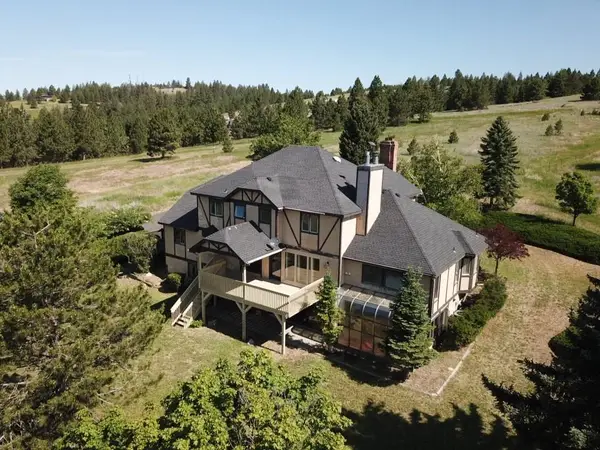 $1,290,000Active6 beds 5 baths
$1,290,000Active6 beds 5 baths6725 S Prairie View Ln, Spokane, WA 99223-1866
MLS# 202521553Listed by: KELLY RIGHT REAL ESTATE OF SPOKANE

