5003 N Normandie St, Spokane, WA 99205
Local realty services provided by:Better Homes and Gardens Real Estate Pacific Commons
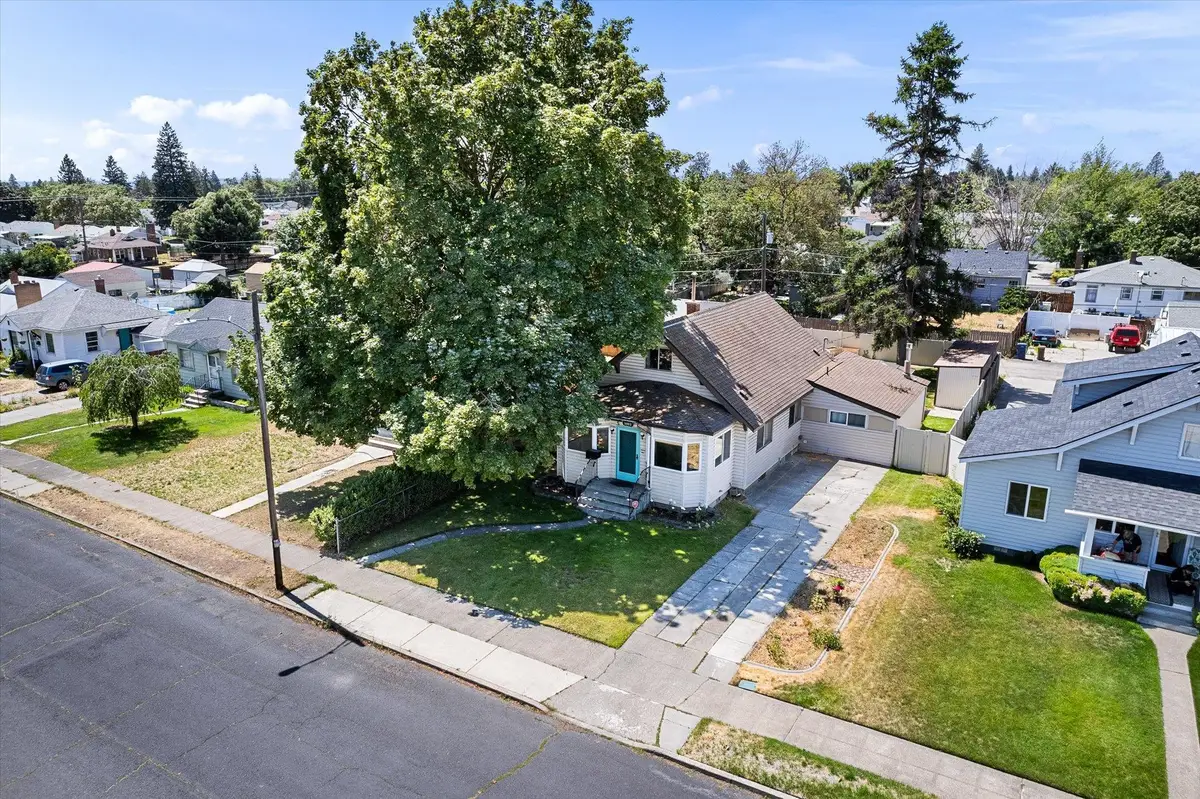
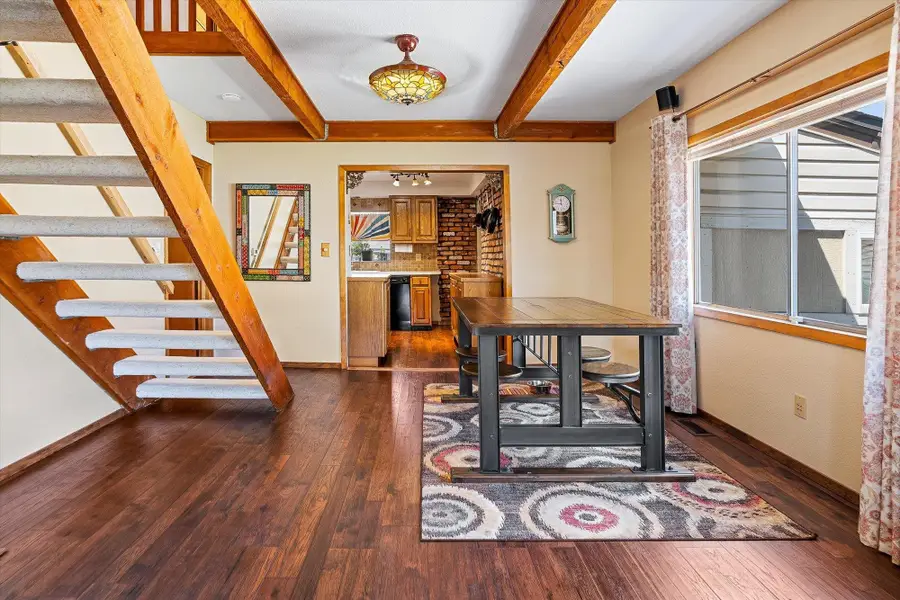
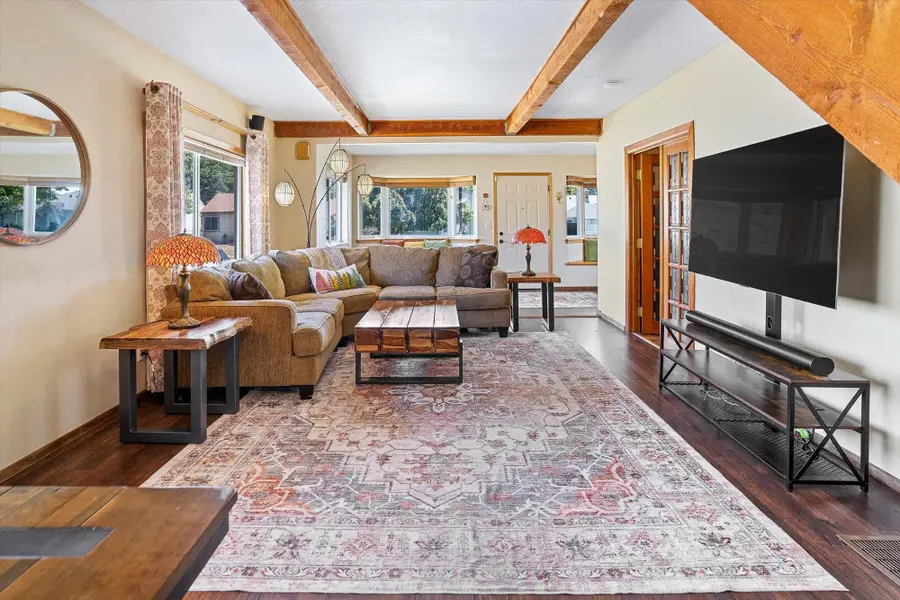
5003 N Normandie St,Spokane, WA 99205
$335,000
- 3 Beds
- 2 Baths
- 1,900 sq. ft.
- Single family
- Active
Listed by:kimberly dailey
Office:john l scott, inc.
MLS#:202520380
Source:WA_SAR
Price summary
- Price:$335,000
- Price per sq. ft.:$176.32
About this home
Discover this adorable 3-bedroom, 2-bath Spokane home where modern updates beautifully blend with classic charm. An elegant ProVia Legacy Steel entry door welcomes you into an open living space, perfect for gatherings, highlighted by durable engineered LVP flooring and character-rich wood beams. Two versatile bedrooms, one featuring charming French doors, offer flexible living arrangements. The dining area seamlessly flows into the kitchen, adjacent to a sunken living room that opens directly to your private backyard oasis. Upstairs, a spacious loft bedroom provides a serene retreat with double closets and a full en-suite bathroom. Outside, relax on the backyard patio, enjoy easy maintenance with front and backyard sprinkler systems, and a large storage shed, plus additional storage in the unfinished basement. Enjoy being moments away from Spokane's vibrant attractions, including shopping, dining, and parks, making this a truly desirable place to live.
Contact an agent
Home facts
- Year built:1911
- Listing Id #:202520380
- Added:34 day(s) ago
- Updated:August 12, 2025 at 04:03 PM
Rooms and interior
- Bedrooms:3
- Total bathrooms:2
- Full bathrooms:2
- Living area:1,900 sq. ft.
Structure and exterior
- Year built:1911
- Building area:1,900 sq. ft.
- Lot area:0.15 Acres
Schools
- High school:Shadle Park
- Middle school:Salk
- Elementary school:Madison
Finances and disclosures
- Price:$335,000
- Price per sq. ft.:$176.32
New listings near 5003 N Normandie St
- New
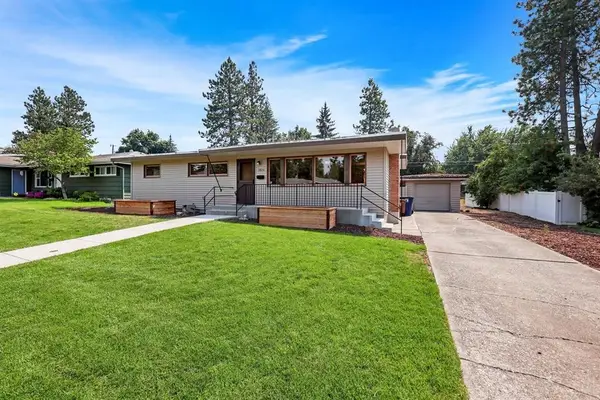 $445,000Active4 beds 2 baths2,392 sq. ft.
$445,000Active4 beds 2 baths2,392 sq. ft.1826 39th Ave, Spokane, WA 99203
MLS# 202522411Listed by: PRIME REAL ESTATE GROUP - New
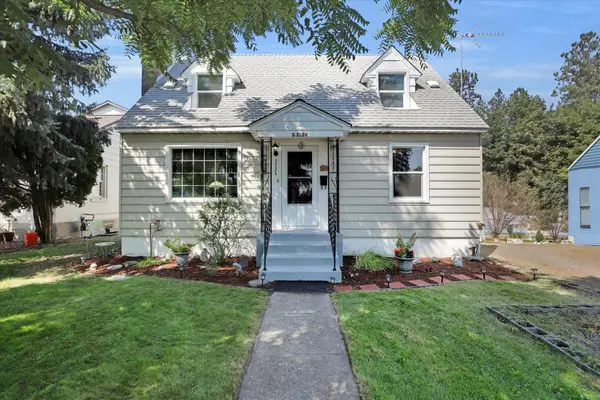 $419,500Active3 beds 2 baths
$419,500Active3 beds 2 baths3524 S Division St, Spokane, WA 99203
MLS# 202522412Listed by: FIRST LOOK REAL ESTATE - New
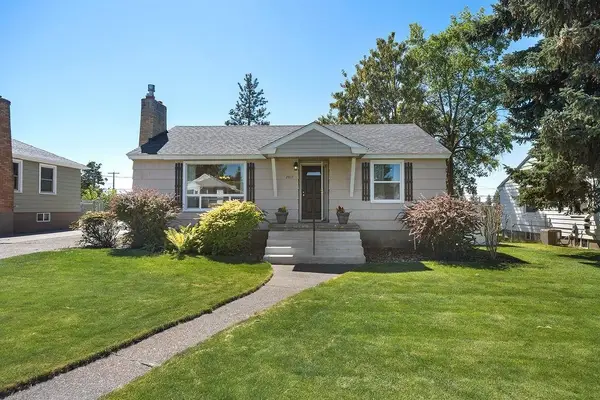 $349,900Active3 beds 2 baths1,970 sq. ft.
$349,900Active3 beds 2 baths1,970 sq. ft.2617 W Heroy Ave, Spokane, WA 99205
MLS# 202522413Listed by: EXP REALTY 4 DEGREES - New
 $235,000Active2 beds 200 baths1,049 sq. ft.
$235,000Active2 beds 200 baths1,049 sq. ft.707 W 6th Ave #36, Spokane, WA 99204
MLS# 202522417Listed by: HEART AND HOMES NW REALTY - New
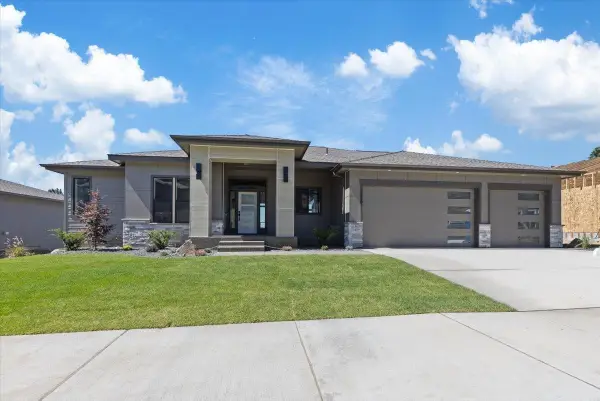 $1,225,000Active5 beds 4 baths3,640 sq. ft.
$1,225,000Active5 beds 4 baths3,640 sq. ft.5210 S Willamette St, Spokane, WA 99223
MLS# 202522420Listed by: COLDWELL BANKER TOMLINSON - New
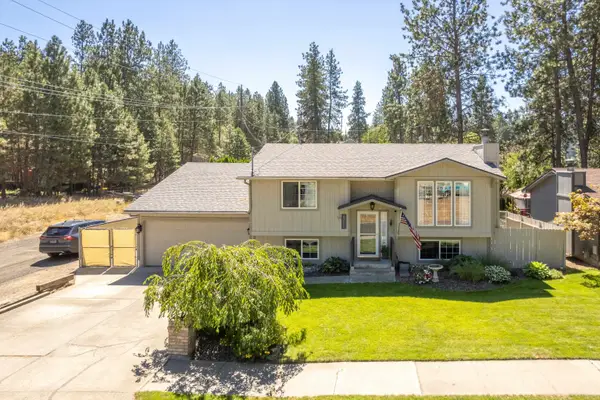 $447,500Active4 beds 2 baths1,824 sq. ft.
$447,500Active4 beds 2 baths1,824 sq. ft.4266 E 35th Ave, Spokane, WA 99223
MLS# 202522410Listed by: CHOICE REALTY - Open Sat, 10am to 12pmNew
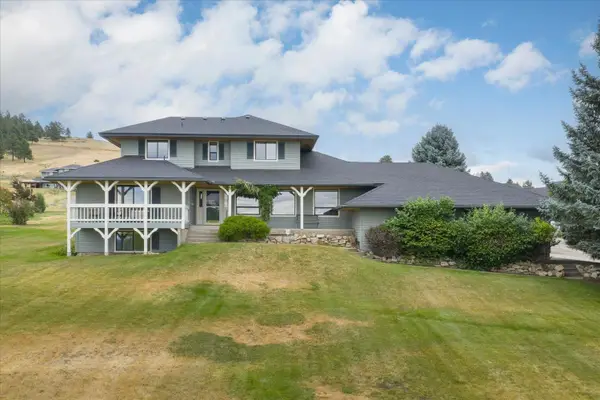 $879,900Active5 beds 4 baths3,840 sq. ft.
$879,900Active5 beds 4 baths3,840 sq. ft.6205 S Dearborn Rd, Spokane, WA 99223
MLS# 202522398Listed by: JOHN L SCOTT, INC. - New
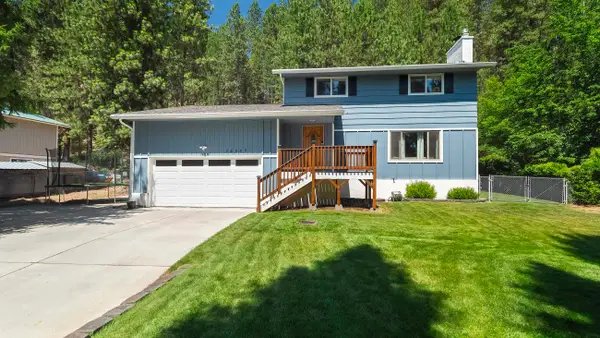 $590,000Active4 beds 4 baths2,964 sq. ft.
$590,000Active4 beds 4 baths2,964 sq. ft.15307 N Cincinnati Dr, Spokane, WA 99208
MLS# 202522399Listed by: WINDERMERE NORTH - New
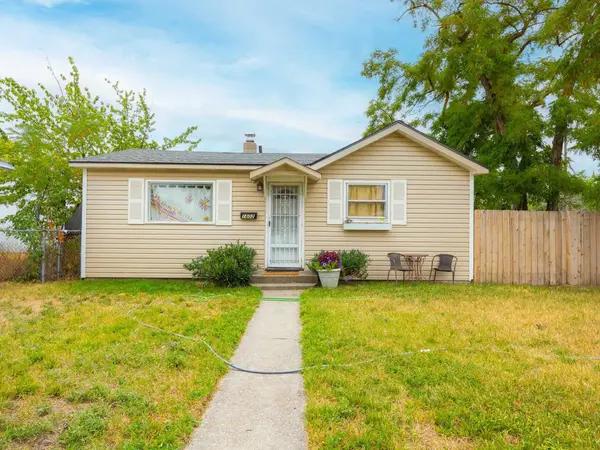 $234,900Active2 beds 1 baths
$234,900Active2 beds 1 baths1602 E Central Ave, Spokane, WA 99208
MLS# 202522404Listed by: URBAN SETTLEMENTS - New
 $350,000Active5 beds 2 baths2,344 sq. ft.
$350,000Active5 beds 2 baths2,344 sq. ft.5138 W Rosewood Ave, Spokane, WA 99208
MLS# 202522393Listed by: HAVEN REAL ESTATE GROUP
