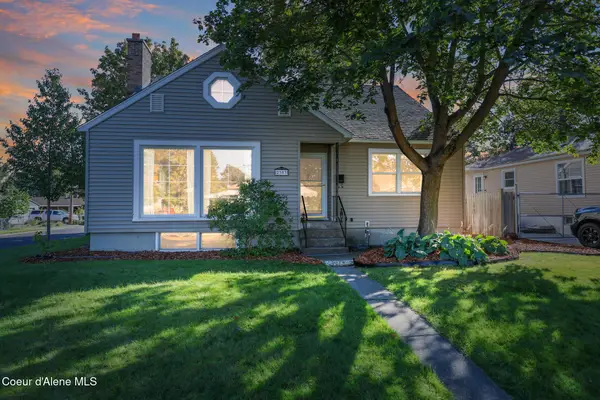5110 W Hayden Ln, Spokane, WA 99208
Local realty services provided by:Better Homes and Gardens Real Estate Pacific Commons
Listed by:jolene baldwin
Office:windermere manito, llc.
MLS#:202517545
Source:WA_SAR
Price summary
- Price:$1,299,000
- Price per sq. ft.:$324.75
About this home
Welcome to Your Dream Home in River Bluff Ranch. Enter into this stunning 5-bed/4-bath ranch-style home, where luxury meets comfort. Spanning 4,000 sq ft, built in 2023, this residence offers a warm and inviting atmosphere. The great room concept features floor-to-ceiling windows that frame picturesque views of rolling hills, creating a serene backdrop for daily living. The commercial-grade gourmet kitchen, adorned with quartz countertops, is a chef's paradise, perfect for entertaining. The primary bedroom and bath, along with a cozy office, are thoughtfully positioned at one end of the house for ultimate privacy. On the opposite end, you'll find three additional bedrooms, 2 with their own private bath, ensuring comfort for all. 2 spacious family rooms provide ample space for relaxation & entertainment, complemented by a fireplace, 12ft ceilings, and elegant 8ft doors. Outside, the expansive back deck invites you to unwind and enjoy the beauty of over 2 acres, this home is complete serenity
Contact an agent
Home facts
- Year built:2023
- Listing ID #:202517545
- Added:119 day(s) ago
- Updated:September 25, 2025 at 12:53 PM
Rooms and interior
- Bedrooms:5
- Total bathrooms:5
- Full bathrooms:5
- Living area:4,000 sq. ft.
Heating and cooling
- Heating:Heat Pump
Structure and exterior
- Year built:2023
- Building area:4,000 sq. ft.
- Lot area:2.01 Acres
Schools
- High school:Mead
- Middle school:Northwood
- Elementary school:Brentwood
Finances and disclosures
- Price:$1,299,000
- Price per sq. ft.:$324.75
- Tax amount:$10,127
New listings near 5110 W Hayden Ln
- New
 $489,900Active5 beds 3 baths3,444 sq. ft.
$489,900Active5 beds 3 baths3,444 sq. ft.2303 W Kiernan Ave, Spokane, WA 99205
MLS# 25-9752Listed by: RE/MAX CENTENNIAL - New
 $675,000Active4 beds 4 baths2,853 sq. ft.
$675,000Active4 beds 4 baths2,853 sq. ft.2825 S Wall St, Spokane, WA 99203
MLS# 202524535Listed by: WINDERMERE MANITO, LLC - New
 $484,900Active5 beds 3 baths3,444 sq. ft.
$484,900Active5 beds 3 baths3,444 sq. ft.2303 W Kiernan Ave, Spokane, WA 99205
MLS# 202524536Listed by: RE/MAX CENTENNIAL - New
 $514,900Active4 beds 2 baths2,414 sq. ft.
$514,900Active4 beds 2 baths2,414 sq. ft.6624 N Greenwood Blvd, Spokane, WA 99208
MLS# 202524525Listed by: EXP REALTY, LLC - New
 $380,000Active4 beds 2 baths2,524 sq. ft.
$380,000Active4 beds 2 baths2,524 sq. ft.2527 W Courtland Ave, Spokane, WA 99205
MLS# 202524528Listed by: JOHN L SCOTT, SPOKANE VALLEY - Open Fri, 1 to 3pmNew
 $950,000Active2 beds 3 baths2,660 sq. ft.
$950,000Active2 beds 3 baths2,660 sq. ft.4315 E 24th Ln, Spokane, WA 99223
MLS# 202524533Listed by: COLDWELL BANKER TOMLINSON - New
 $315,000Active3 beds 2 baths1,400 sq. ft.
$315,000Active3 beds 2 baths1,400 sq. ft.1407 E Wellesley Ave, Spokane, WA 99207
MLS# 202524518Listed by: EXP REALTY, LLC - New
 $130,000Active9.72 Acres
$130,000Active9.72 Acres60 N Garfield Road, Spokane, WA 99224
MLS# 2435977Listed by: EXP REALTY - New
 $299,000Active3 beds 2 baths1,702 sq. ft.
$299,000Active3 beds 2 baths1,702 sq. ft.4914 N Martin St, Spokane, WA 99217
MLS# 202524515Listed by: COLDWELL BANKER TOMLINSON - New
 $349,900Active4 beds 2 baths2,200 sq. ft.
$349,900Active4 beds 2 baths2,200 sq. ft.1020 W Spofford Ave, Spokane, WA 99205
MLS# 202524516Listed by: KELLY RIGHT REAL ESTATE OF SPOKANE
