5704 W Jamestown Ln, Spokane, WA 99208
Local realty services provided by:Better Homes and Gardens Real Estate Pacific Commons
5704 W Jamestown Ln,Spokane, WA 99208
$469,900
- 4 Beds
- 2 Baths
- 1,797 sq. ft.
- Single family
- Pending
Listed by:laurie allen
Office:real broker llc.
MLS#:202516837
Source:WA_SAR
Price summary
- Price:$469,900
- Price per sq. ft.:$261.49
About this home
Better than new, the popular Cali by D. R. Horton is single-level living at it's finest. With 4 bedrooms & 2 bathrooms, the spacious & gracious open floor plan is great for everyday living and for entertaining. This home offers 9ft ceilings and luxury plank floors through out the entry, into the kitchen and living room. Natural light floods in adding to the light and airy tasteful decor. The kitchen has a large pantry, spacious island with quartz countertops and includes stainless steel gas stove, micro hood & dishwasher. The luxurious primary suite includes an ensuite bathroom with double sinks, a walk-in shower and a generous walk-in closet. A slider leads to the back patio and professionally landscaped tranquil backyard. 2-car attached garage with electronic car charger and plenty of storage. GAS, Forced Air, Cent A/C & High Eff Furn. Convenient access to shopping, dining and more. This well planned development offers parks, playgrounds, walking trails and green spaces. There's even a dog park.
Contact an agent
Home facts
- Year built:2022
- Listing ID #:202516837
- Added:132 day(s) ago
- Updated:October 02, 2025 at 02:59 AM
Rooms and interior
- Bedrooms:4
- Total bathrooms:2
- Full bathrooms:2
- Living area:1,797 sq. ft.
Structure and exterior
- Year built:2022
- Building area:1,797 sq. ft.
- Lot area:0.14 Acres
Schools
- High school:Shadle Park
- Middle school:Salk
- Elementary school:Woodridge
Finances and disclosures
- Price:$469,900
- Price per sq. ft.:$261.49
New listings near 5704 W Jamestown Ln
- New
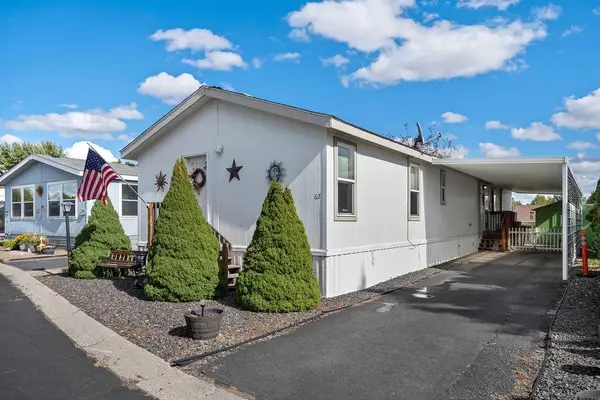 $145,000Active3 beds 2 baths1,400 sq. ft.
$145,000Active3 beds 2 baths1,400 sq. ft.1211 E Lyons #62 Ave, Spokane, WA 99208
MLS# 202524925Listed by: FIRST LOOK REAL ESTATE - New
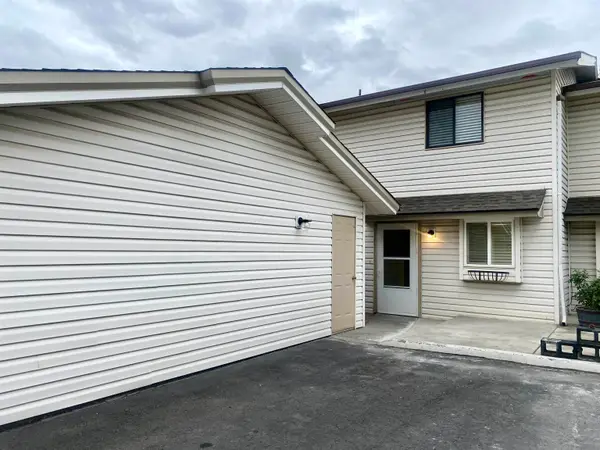 $272,000Active2 beds 2 baths994 sq. ft.
$272,000Active2 beds 2 baths994 sq. ft.7878 N Wilding Dr #64, Spokane, WA 99208
MLS# 202524926Listed by: GREYSON REAL ESTATE INC - New
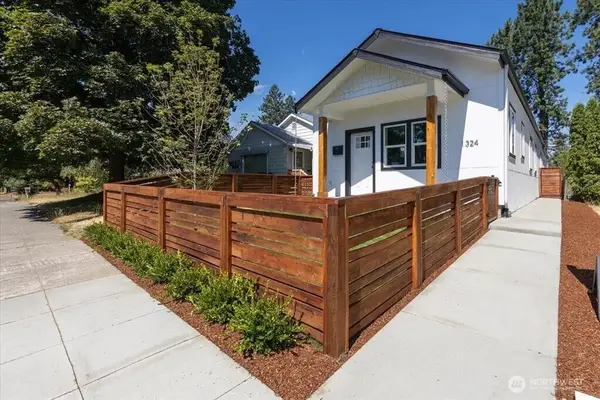 $499,900Active-- beds -- baths1,691 sq. ft.
$499,900Active-- beds -- baths1,691 sq. ft.1324 W Dalke Avenue, Spokane, WA 99205
MLS# 2435435Listed by: WINDERMERE RE/CITY GROUP - New
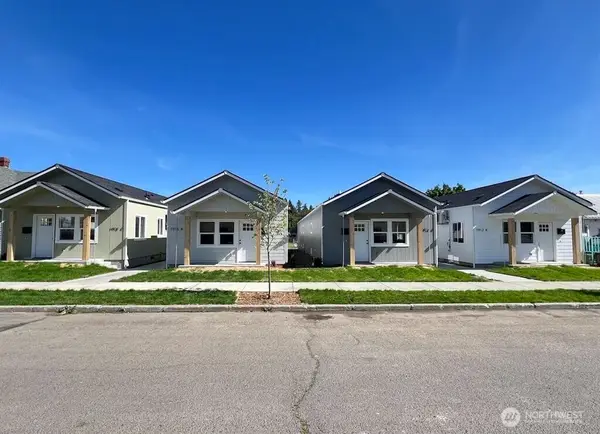 $1,955,600Active-- beds -- baths6,552 sq. ft.
$1,955,600Active-- beds -- baths6,552 sq. ft.1912 W Buckeye Avenue, Spokane, WA 99205
MLS# 2435439Listed by: WINDERMERE RE/CITY GROUP - New
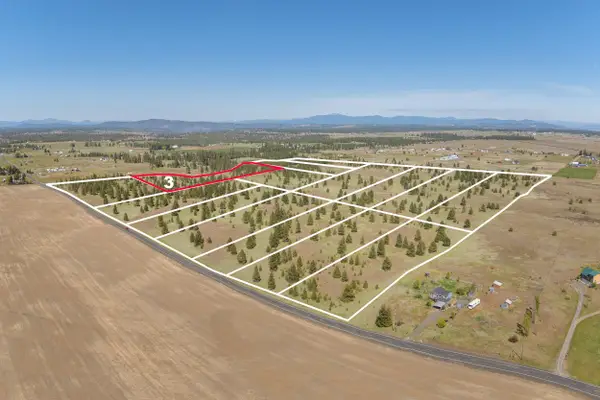 $224,000Active15.82 Acres
$224,000Active15.82 Acres00XX Deno Lot 3 Rd, Spokane, WA 99224
MLS# 202524914Listed by: JOHN L SCOTT, INC. - New
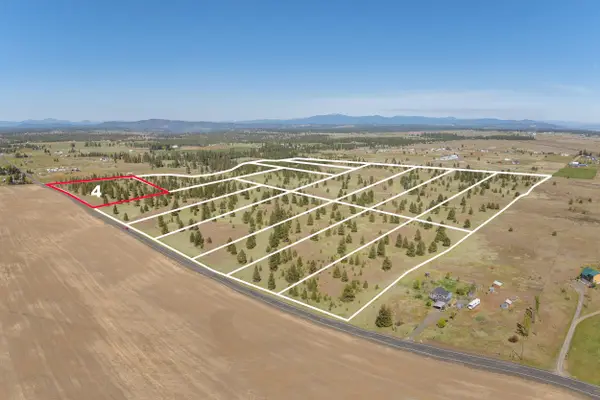 $174,900Active10.04 Acres
$174,900Active10.04 Acres00XX Rambo Lot 4 Rd, Spokane, WA 99224
MLS# 202524916Listed by: JOHN L SCOTT, INC. - New
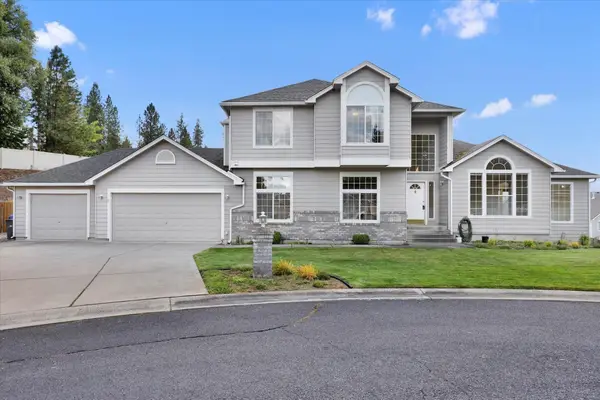 $620,000Active6 beds 3 baths3,022 sq. ft.
$620,000Active6 beds 3 baths3,022 sq. ft.12102 N N Nevada Ct, Spokane, WA 99218
MLS# 202524918Listed by: EXP REALTY, LLC BRANCH - Open Sat, 11am to 1:30pmNew
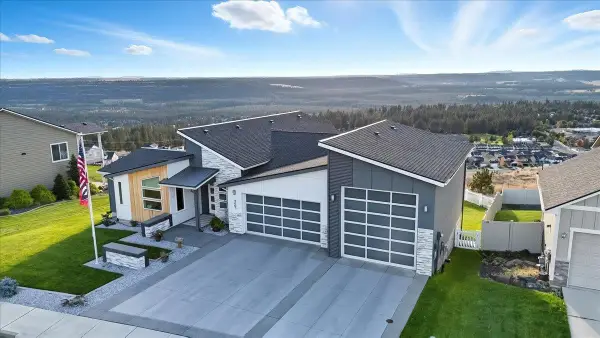 $1,199,000Active6 beds 5 baths3,642 sq. ft.
$1,199,000Active6 beds 5 baths3,642 sq. ft.8603 N Upper Mayes Ln, Spokane, WA 99208
MLS# 202524919Listed by: WINDERMERE NORTH - New
 $950,000Active5 beds 5 baths4,677 sq. ft.
$950,000Active5 beds 5 baths4,677 sq. ft.10321 N Navaho Drive, Spokane, WA 99208
MLS# 2439790Listed by: WINDERMERE RE/CITY GROUP - New
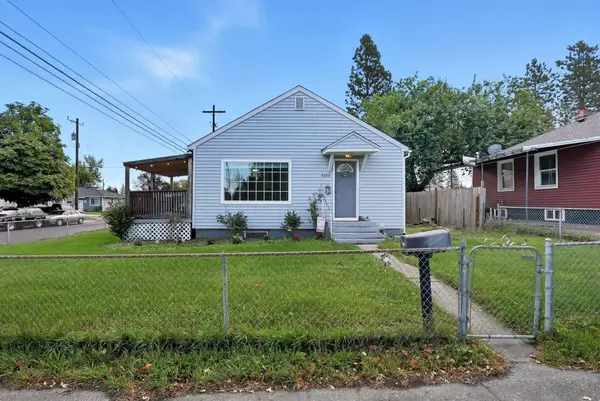 $300,000Active3 beds 2 baths
$300,000Active3 beds 2 baths6020 N Monroe St, Spokane, WA 99205
MLS# 202524906Listed by: COLDWELL BANKER TOMLINSON
