613 W Kiernan Ave, Spokane, WA 99205
Local realty services provided by:Better Homes and Gardens Real Estate Pacific Commons
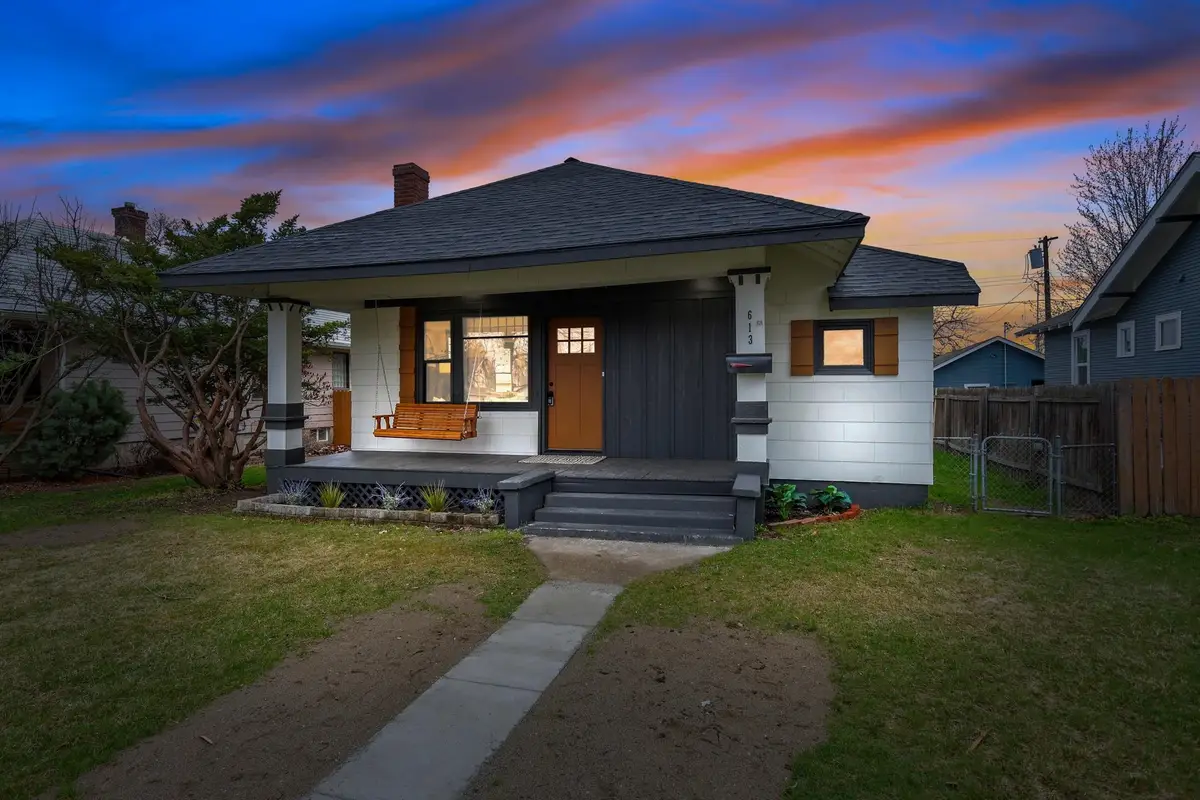
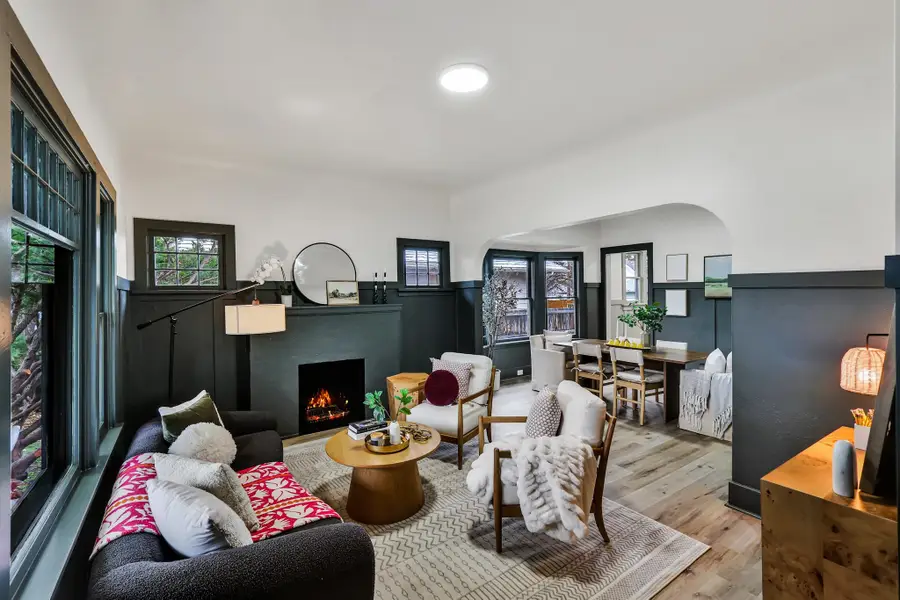

613 W Kiernan Ave,Spokane, WA 99205
$340,000
- 4 Beds
- 1 Baths
- 1,746 sq. ft.
- Single family
- Pending
Listed by:chase baxter
Office:exp realty 4 degrees
MLS#:202519474
Source:WA_SAR
Price summary
- Price:$340,000
- Price per sq. ft.:$194.73
About this home
Location truly doesn't get better than this! Nestled just two blocks from the vibrant Garland District, this beautifully maintained 4-bedroom, 1-bath Craftsman home blends timeless character with modern updates across 1,750 sq ft of living space. From the moment you walk in, you'll love the classic details—arched doorways, wainscoting, and a cozy wood-burning fireplace that anchors the main living area. The formal dining room is perfect for entertaining, while the spacious downstairs family room offers a quiet retreat or flexible living space for movie nights, hobbies, or guests. The kitchen is a dream, featuring quartz countertops, upgraded appliances, a deep basin sink, and ample cabinet storage. The primary bedroom offers easy access to a generously sized bathroom with abundant built-in storage. Step outside to a well-kept backyard ideal for gardening, grilling, or summer gatherings. A detached one-car garage includes an extra bay—perfect for tools, toys, or outdoor gear. Also, a brand new roof!
Contact an agent
Home facts
- Year built:1912
- Listing Id #:202519474
- Added:48 day(s) ago
- Updated:July 10, 2025 at 10:12 PM
Rooms and interior
- Bedrooms:4
- Total bathrooms:1
- Full bathrooms:1
- Living area:1,746 sq. ft.
Structure and exterior
- Year built:1912
- Building area:1,746 sq. ft.
- Lot area:0.14 Acres
Schools
- High school:North Central
- Middle school:Glover
- Elementary school:Willard
Finances and disclosures
- Price:$340,000
- Price per sq. ft.:$194.73
- Tax amount:$2,876
New listings near 613 W Kiernan Ave
- New
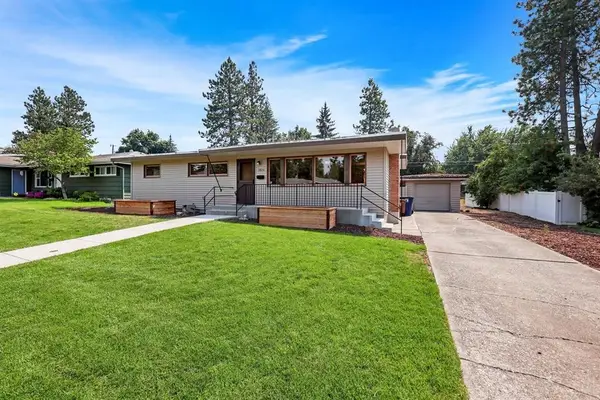 $445,000Active4 beds 2 baths2,392 sq. ft.
$445,000Active4 beds 2 baths2,392 sq. ft.1826 39th Ave, Spokane, WA 99203
MLS# 202522411Listed by: PRIME REAL ESTATE GROUP - Open Sat, 2 to 4pmNew
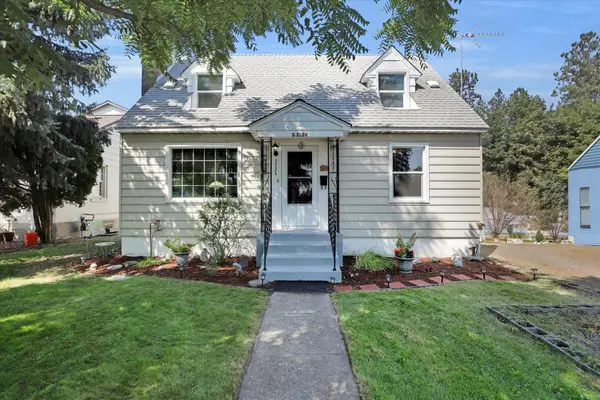 $419,500Active3 beds 2 baths
$419,500Active3 beds 2 baths3524 S Division St, Spokane, WA 99203
MLS# 202522412Listed by: FIRST LOOK REAL ESTATE - New
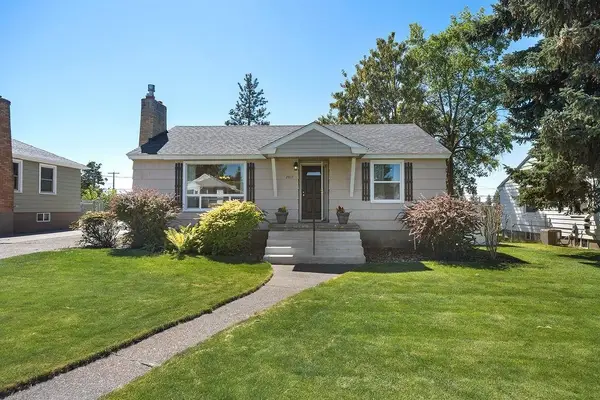 $349,900Active3 beds 2 baths1,970 sq. ft.
$349,900Active3 beds 2 baths1,970 sq. ft.2617 W Heroy Ave, Spokane, WA 99205
MLS# 202522413Listed by: EXP REALTY 4 DEGREES - New
 $235,000Active2 beds 200 baths1,049 sq. ft.
$235,000Active2 beds 200 baths1,049 sq. ft.707 W 6th Ave #36, Spokane, WA 99204
MLS# 202522417Listed by: HEART AND HOMES NW REALTY - New
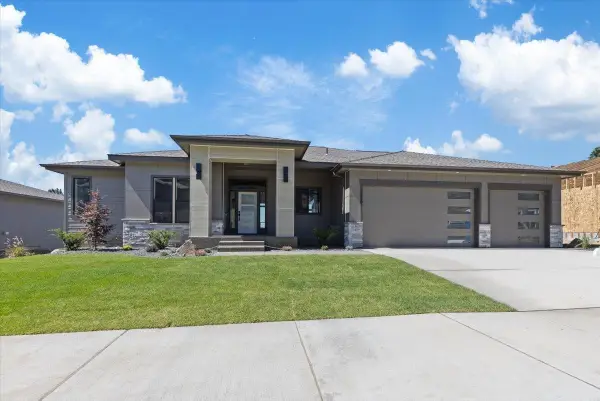 $1,225,000Active5 beds 4 baths3,640 sq. ft.
$1,225,000Active5 beds 4 baths3,640 sq. ft.5210 S Willamette St, Spokane, WA 99223
MLS# 202522420Listed by: COLDWELL BANKER TOMLINSON - Open Sat, 10am to 12pmNew
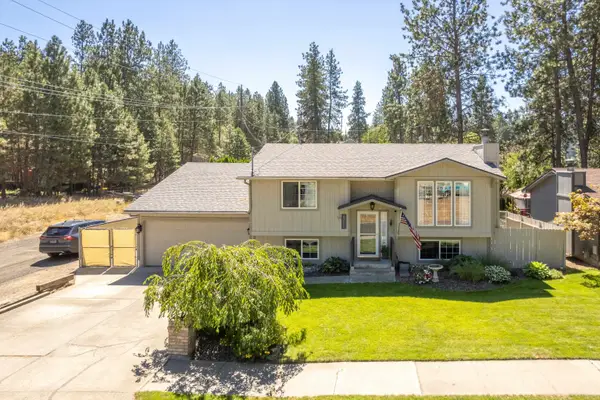 $447,500Active4 beds 2 baths1,824 sq. ft.
$447,500Active4 beds 2 baths1,824 sq. ft.4266 E 35th Ave, Spokane, WA 99223
MLS# 202522410Listed by: CHOICE REALTY - Open Sat, 10am to 12pmNew
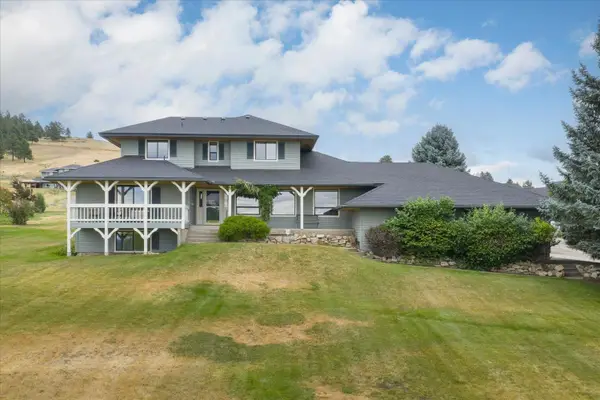 $879,900Active5 beds 4 baths3,840 sq. ft.
$879,900Active5 beds 4 baths3,840 sq. ft.6205 S Dearborn Rd, Spokane, WA 99223
MLS# 202522398Listed by: JOHN L SCOTT, INC. - New
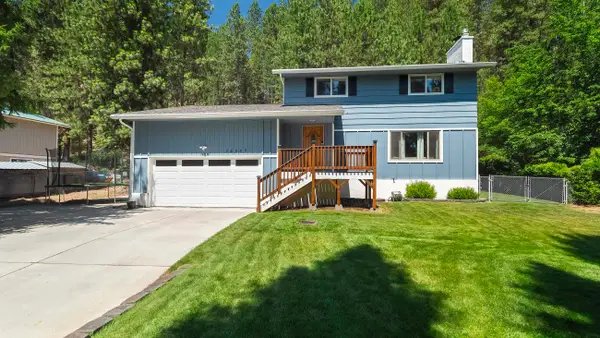 $590,000Active4 beds 4 baths2,964 sq. ft.
$590,000Active4 beds 4 baths2,964 sq. ft.15307 N Cincinnati Dr, Spokane, WA 99208
MLS# 202522399Listed by: WINDERMERE NORTH - New
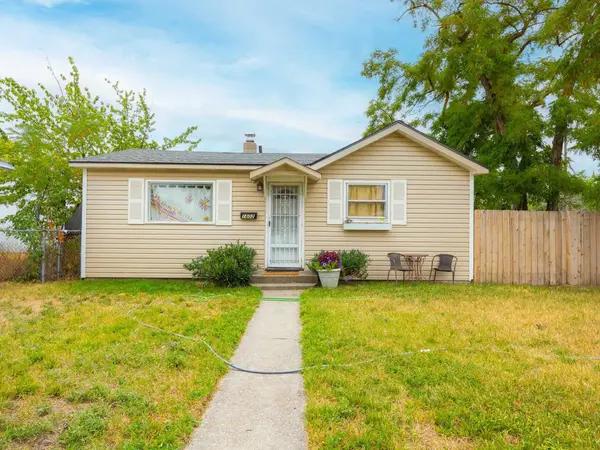 $234,900Active2 beds 1 baths
$234,900Active2 beds 1 baths1602 E Central Ave, Spokane, WA 99208
MLS# 202522404Listed by: URBAN SETTLEMENTS - New
 $350,000Active5 beds 2 baths2,344 sq. ft.
$350,000Active5 beds 2 baths2,344 sq. ft.5138 W Rosewood Ave, Spokane, WA 99208
MLS# 202522393Listed by: HAVEN REAL ESTATE GROUP
