6514 N Sutherlin St, Spokane, WA 99208
Local realty services provided by:Better Homes and Gardens Real Estate Pacific Commons
6514 N Sutherlin St,Spokane, WA 99208
$530,000
- 4 Beds
- 3 Baths
- 2,694 sq. ft.
- Single family
- Active
Listed by:luke golden
Office:keller williams spokane - main
MLS#:202512860
Source:WA_SAR
Price summary
- Price:$530,000
- Price per sq. ft.:$196.73
About this home
Welcome to your dream home in Northwest Spokane! This beautiful 4 bedroom (one nonconforming), 3-bathroom home offers 2,694 sq ft of well-designed living space with west-facing views—capturing Spokane’s spectacular sunsets. Step inside to discover brand-new flooring and an updated gourmet kitchen. Featuring luxurious Dekton countertops, double ovens, pull-out shelving, and a sleek Jenn-Air flush-mount stove, this space combines high-end functionality with elegant style. Relax year-round in your indoor hot tub, or spend sunny afternoons lounging by the in-ground pool, all set in a private backyard. The primary bedroom offers two spacious walk in closets and a private bathroom. Parking will never be an issue with a large 3 car garage and RV parking with hookups. This home is equip with a new 65 year roof with a transferable warranty and energy efficient solar panels reduce monthly electricity bills to an average of $65 per month. Lastly, new heating and air conditioning to ensure comfortability year round.
Contact an agent
Home facts
- Year built:1960
- Listing ID #:202512860
- Added:217 day(s) ago
- Updated:October 11, 2025 at 04:02 PM
Rooms and interior
- Bedrooms:4
- Total bathrooms:3
- Full bathrooms:3
- Living area:2,694 sq. ft.
Structure and exterior
- Year built:1960
- Building area:2,694 sq. ft.
- Lot area:0.21 Acres
Schools
- High school:Shadle Park
- Middle school:Flett
- Elementary school:Indian Trail
Finances and disclosures
- Price:$530,000
- Price per sq. ft.:$196.73
New listings near 6514 N Sutherlin St
- New
 $329,990Active4 beds 1 baths1,453 sq. ft.
$329,990Active4 beds 1 baths1,453 sq. ft.2708 E Nora Ave, Spokane, WA 99207
MLS# 202525410Listed by: JOHN L SCOTT, INC. - New
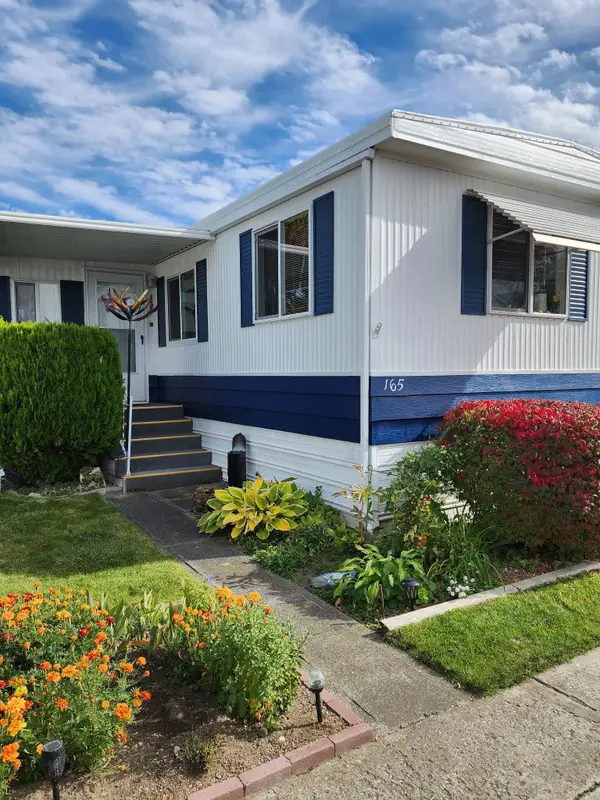 $80,000Active2 beds 1 baths1,078 sq. ft.
$80,000Active2 beds 1 baths1,078 sq. ft.1205 E Lyons Ave, Spokane, WA 99208
MLS# 202525413Listed by: COLDWELL BANKER TOMLINSON - New
 $295,000Active2 beds 1 baths715 sq. ft.
$295,000Active2 beds 1 baths715 sq. ft.202 E Rockwood Blvd #2, Spokane, WA 99202
MLS# 202525395Listed by: JOHN L SCOTT, SPOKANE VALLEY - New
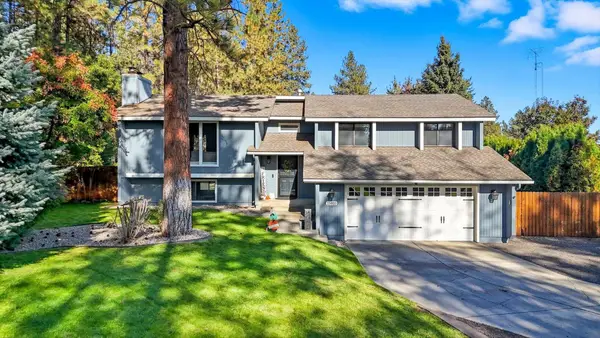 $569,900Active4 beds 3 baths2,520 sq. ft.
$569,900Active4 beds 3 baths2,520 sq. ft.15810 N Pineview Cir, Spokane, WA 99208
MLS# 202525390Listed by: KELLY RIGHT REAL ESTATE OF SPOKANE - New
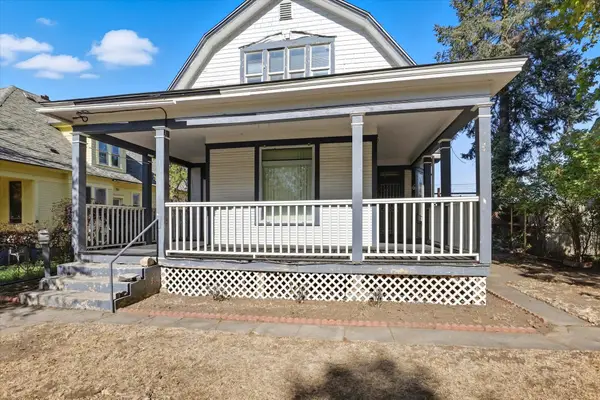 $275,000Active3 beds 1 baths1,475 sq. ft.
$275,000Active3 beds 1 baths1,475 sq. ft.1018 W Augusta Ave, Spokane, WA 99205
MLS# 202525393Listed by: PROFESSIONAL REALTY SERVICES - New
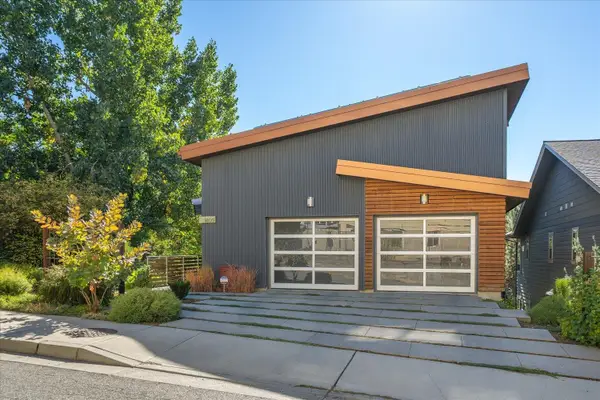 $995,000Active3 beds 4 baths3,021 sq. ft.
$995,000Active3 beds 4 baths3,021 sq. ft.1805 W Cannon Place Ln, Spokane, WA 99204
MLS# 202525377Listed by: CENTURY 21 BEUTLER & ASSOCIATES - Open Sun, 1 to 3pmNew
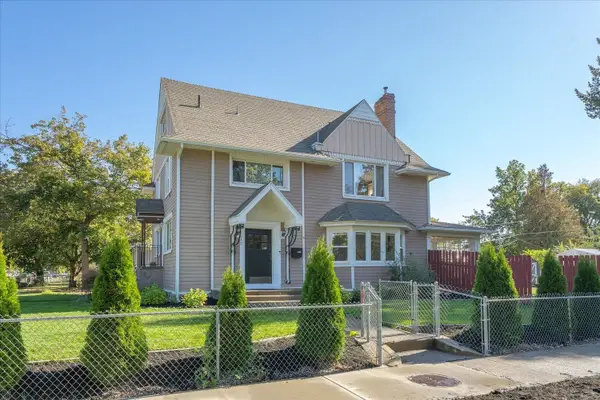 $535,500Active4 beds 4 baths3,898 sq. ft.
$535,500Active4 beds 4 baths3,898 sq. ft.1032 N A St, Spokane, WA 99201
MLS# 202525381Listed by: CENTURY 21 BEUTLER & ASSOCIATES - New
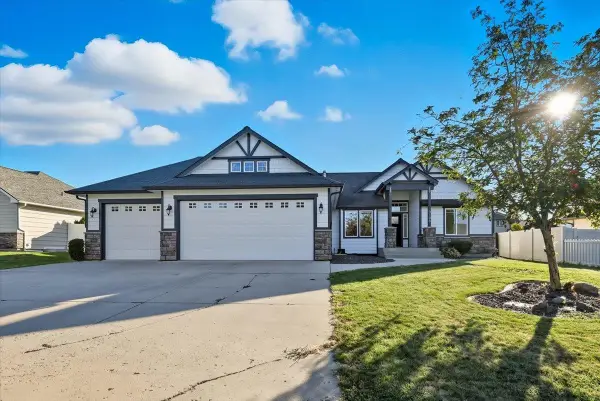 $625,000Active5 beds 3 baths3,155 sq. ft.
$625,000Active5 beds 3 baths3,155 sq. ft.9106 N Dusk Ct, Spokane, WA 99208
MLS# 202525382Listed by: WINDERMERE LIBERTY LAKE 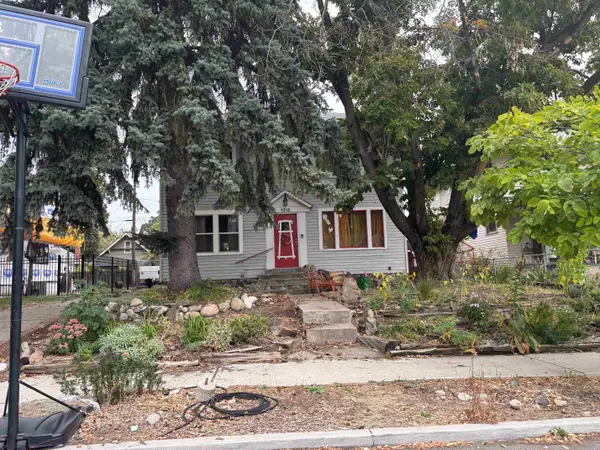 $315,000Pending4 beds 2 baths2,576 sq. ft.
$315,000Pending4 beds 2 baths2,576 sq. ft.1210 N Sherwood St, Spokane, WA 99201
MLS# 202525374Listed by: JOHN L SCOTT, INC.- New
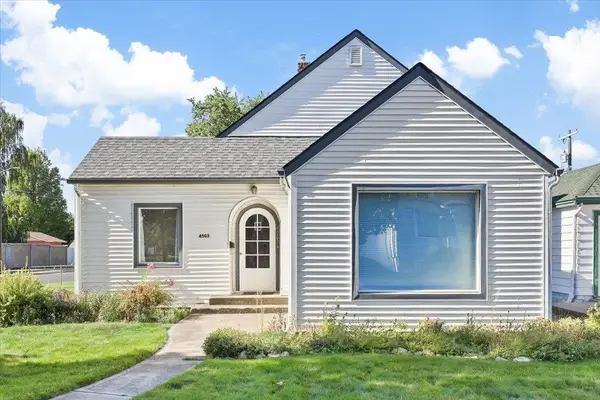 $355,000Active3 beds 2 baths2,236 sq. ft.
$355,000Active3 beds 2 baths2,236 sq. ft.4503 N Hawthorne St, Spokane, WA 99205
MLS# 202525369Listed by: KELLY RIGHT REAL ESTATE OF SPOKANE
