6824 N Cedar Rd, Spokane, WA 99208
Local realty services provided by:Better Homes and Gardens Real Estate Pacific Commons
6824 N Cedar Rd,Spokane, WA 99208
$484,900
- 4 Beds
- 2 Baths
- 2,536 sq. ft.
- Single family
- Active
Listed by:skylar oberst
Office:amplify real estate services
MLS#:202522326
Source:WA_SAR
Price summary
- Price:$484,900
- Price per sq. ft.:$191.21
About this home
Freshly remodeled & move-in ready, this 4 bed, 2 bath Northside Rancher offers just over 2,500 sqft of living space and updates inside & out! Fresh interior/exterior paint, new laminate, carpet, trim & lighting throughout. Main floor features a spacious open-concept living area with wood-burning fireplace, a deep kitchen with quartz counters, tile backsplash, stainless steel appliances, tons of storage, large informal dining area & an eat-up bar, perfect for entertaining! Two main floor bedrooms & an updated bath with double vanity, quartz top, and custom tile. Basement boasts a full rec/family room, 2 egress bedrooms, 2nd updated bath, and a finished laundry area with new washer/dryer. Step outside to a freshly poured patio, a newly landscaped and fully fenced backyard with a sprinkler system, and a storage shed. A large 2-car garage with power, new lighting, an electric heater, & ample parking space. Gas forced air, central AC, and a whole house water filtration system! A must-see!
Contact an agent
Home facts
- Year built:1959
- Listing ID #:202522326
- Added:49 day(s) ago
- Updated:October 02, 2025 at 11:02 AM
Rooms and interior
- Bedrooms:4
- Total bathrooms:2
- Full bathrooms:2
- Living area:2,536 sq. ft.
Structure and exterior
- Year built:1959
- Building area:2,536 sq. ft.
- Lot area:0.22 Acres
Schools
- High school:Shadle Park
- Middle school:Salk
- Elementary school:Linwood
Finances and disclosures
- Price:$484,900
- Price per sq. ft.:$191.21
- Tax amount:$3,679
New listings near 6824 N Cedar Rd
- New
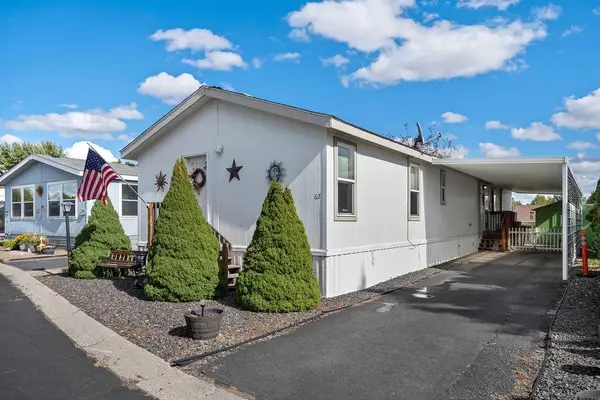 $145,000Active3 beds 2 baths1,400 sq. ft.
$145,000Active3 beds 2 baths1,400 sq. ft.1211 E Lyons #62 Ave, Spokane, WA 99208
MLS# 202524925Listed by: FIRST LOOK REAL ESTATE - New
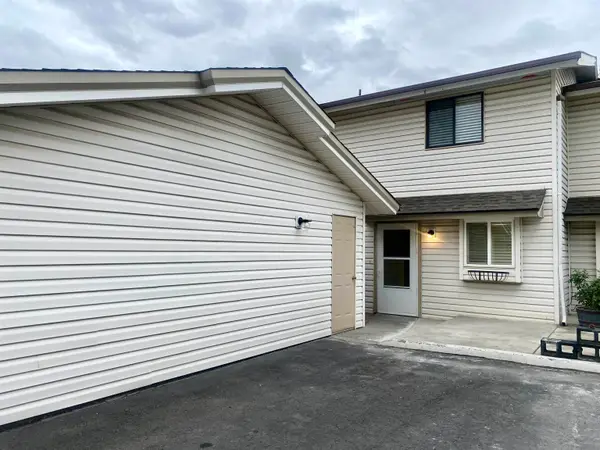 $272,000Active2 beds 2 baths994 sq. ft.
$272,000Active2 beds 2 baths994 sq. ft.7878 N Wilding Dr #64, Spokane, WA 99208
MLS# 202524926Listed by: GREYSON REAL ESTATE INC - New
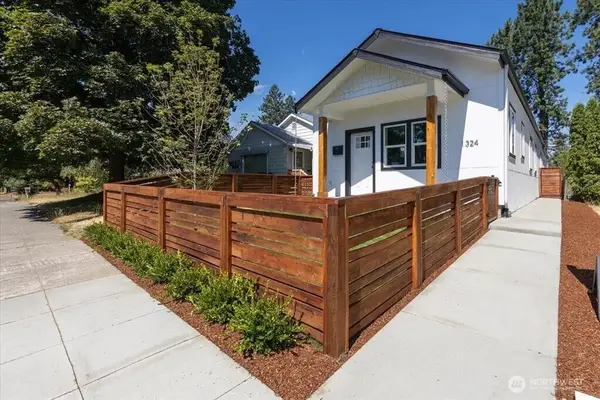 $499,900Active-- beds -- baths1,691 sq. ft.
$499,900Active-- beds -- baths1,691 sq. ft.1324 W Dalke Avenue, Spokane, WA 99205
MLS# 2435435Listed by: WINDERMERE RE/CITY GROUP - New
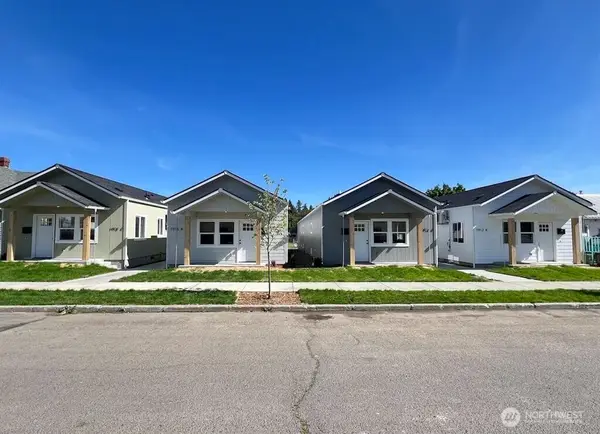 $1,955,600Active-- beds -- baths6,552 sq. ft.
$1,955,600Active-- beds -- baths6,552 sq. ft.1912 W Buckeye Avenue, Spokane, WA 99205
MLS# 2435439Listed by: WINDERMERE RE/CITY GROUP - New
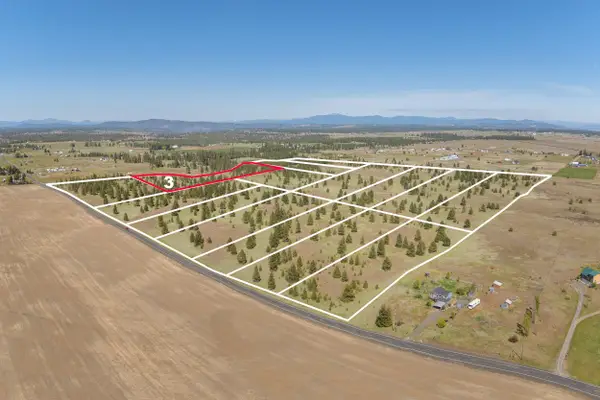 $224,000Active15.82 Acres
$224,000Active15.82 Acres00XX Deno Lot 3 Rd, Spokane, WA 99224
MLS# 202524914Listed by: JOHN L SCOTT, INC. - New
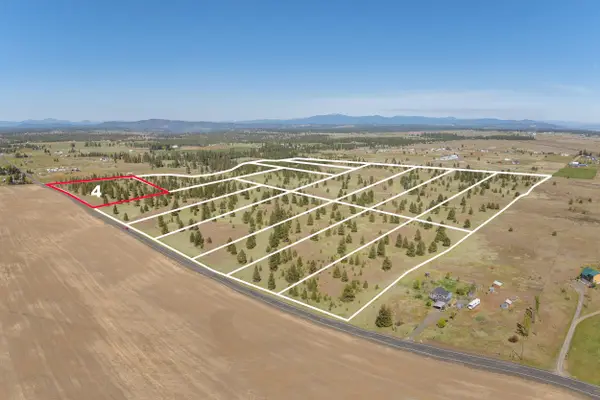 $174,900Active10.04 Acres
$174,900Active10.04 Acres00XX Rambo Lot 4 Rd, Spokane, WA 99224
MLS# 202524916Listed by: JOHN L SCOTT, INC. - New
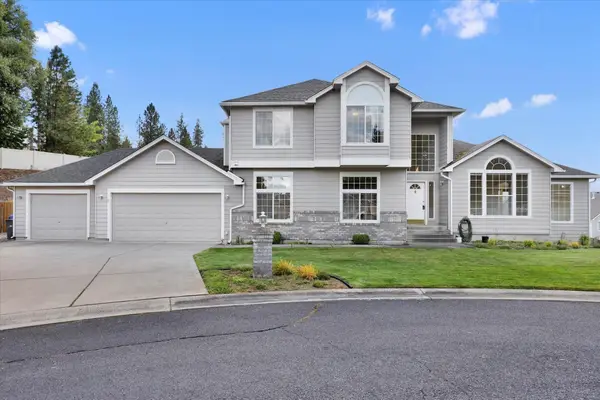 $620,000Active6 beds 3 baths3,022 sq. ft.
$620,000Active6 beds 3 baths3,022 sq. ft.12102 N N Nevada Ct, Spokane, WA 99218
MLS# 202524918Listed by: EXP REALTY, LLC BRANCH - Open Sat, 11am to 1:30pmNew
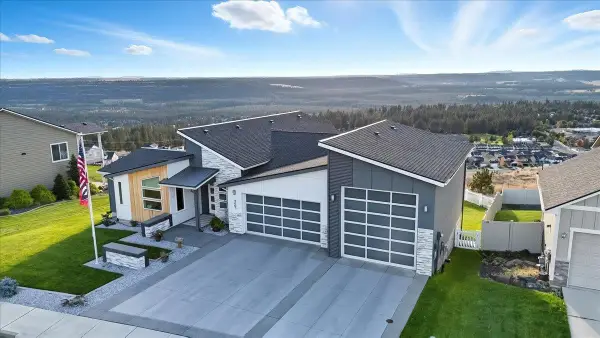 $1,199,000Active6 beds 5 baths3,642 sq. ft.
$1,199,000Active6 beds 5 baths3,642 sq. ft.8603 N Upper Mayes Ln, Spokane, WA 99208
MLS# 202524919Listed by: WINDERMERE NORTH - New
 $950,000Active5 beds 5 baths4,677 sq. ft.
$950,000Active5 beds 5 baths4,677 sq. ft.10321 N Navaho Drive, Spokane, WA 99208
MLS# 2439790Listed by: WINDERMERE RE/CITY GROUP - New
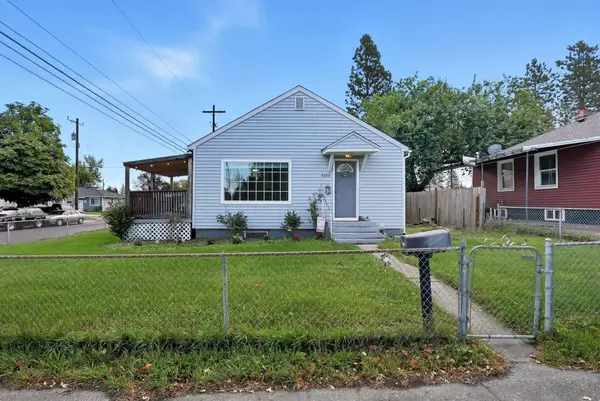 $300,000Active3 beds 2 baths
$300,000Active3 beds 2 baths6020 N Monroe St, Spokane, WA 99205
MLS# 202524906Listed by: COLDWELL BANKER TOMLINSON
