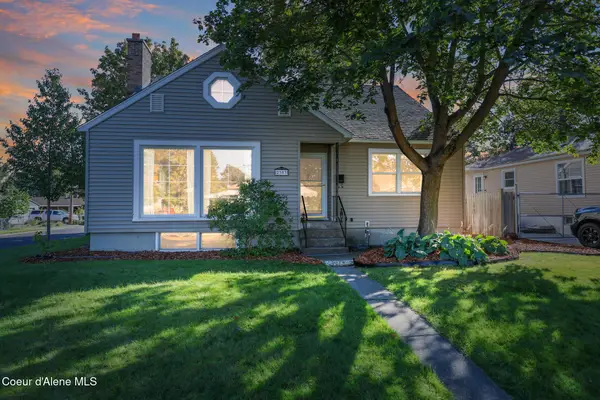8117 E Sunflower Ct, Spokane, WA 99217
Local realty services provided by:Better Homes and Gardens Real Estate Pacific Commons
8117 E Sunflower Ct,Spokane, WA 99217
$539,900
- 4 Beds
- 3 Baths
- 2,286 sq. ft.
- Single family
- Pending
Listed by:jacob browne
Office:prime real estate group
MLS#:202514281
Source:WA_SAR
Price summary
- Price:$539,900
- Price per sq. ft.:$236.18
About this home
Discover this hidden gem nestled in a tranquil double cul-de-sac near the summit of Spokane’s desirable Northwood neighborhood. This meticulously maintained four-level home offers 4 bedrooms, 3 bathrooms, and a spacious 3-car garage. The park-like backyard features a custom lighted deck overlooking a serene pond and waterfall, audible from the master suite. Enjoy a large private patio, fenced yard, fruit trees, and RV parking. Relax in the hot tub while taking in peak-a-boo views of Mt. Spokane. Inside, the well-appointed kitchen boasts crushed glass countertops, custom lighting, and a cozy eating space. Hardwood floors add warmth throughout, including brand new carpet in the main living room. The comfortable master suite includes double sinks, a soaking tub, and a walk-in closet. Don’t miss the inviting media room, which can include a 75” TV and recliners. Come meet your friendly neighbors, you’ll never want to leave!
Contact an agent
Home facts
- Year built:1998
- Listing ID #:202514281
- Added:175 day(s) ago
- Updated:September 25, 2025 at 12:53 PM
Rooms and interior
- Bedrooms:4
- Total bathrooms:3
- Full bathrooms:3
- Living area:2,286 sq. ft.
Heating and cooling
- Heating:Electric, Hot Water
Structure and exterior
- Year built:1998
- Building area:2,286 sq. ft.
- Lot area:0.3 Acres
Schools
- High school:West Valley
- Middle school:Centennial
- Elementary school:Pasadena Park
Finances and disclosures
- Price:$539,900
- Price per sq. ft.:$236.18
New listings near 8117 E Sunflower Ct
- New
 $489,900Active5 beds 3 baths3,444 sq. ft.
$489,900Active5 beds 3 baths3,444 sq. ft.2303 W Kiernan Ave, Spokane, WA 99205
MLS# 25-9752Listed by: RE/MAX CENTENNIAL - New
 $675,000Active4 beds 4 baths2,853 sq. ft.
$675,000Active4 beds 4 baths2,853 sq. ft.2825 S Wall St, Spokane, WA 99203
MLS# 202524535Listed by: WINDERMERE MANITO, LLC - New
 $484,900Active5 beds 3 baths3,444 sq. ft.
$484,900Active5 beds 3 baths3,444 sq. ft.2303 W Kiernan Ave, Spokane, WA 99205
MLS# 202524536Listed by: RE/MAX CENTENNIAL - New
 $514,900Active4 beds 2 baths2,414 sq. ft.
$514,900Active4 beds 2 baths2,414 sq. ft.6624 N Greenwood Blvd, Spokane, WA 99208
MLS# 202524525Listed by: EXP REALTY, LLC - New
 $380,000Active4 beds 2 baths2,524 sq. ft.
$380,000Active4 beds 2 baths2,524 sq. ft.2527 W Courtland Ave, Spokane, WA 99205
MLS# 202524528Listed by: JOHN L SCOTT, SPOKANE VALLEY - Open Fri, 1 to 3pmNew
 $950,000Active2 beds 3 baths2,660 sq. ft.
$950,000Active2 beds 3 baths2,660 sq. ft.4315 E 24th Ln, Spokane, WA 99223
MLS# 202524533Listed by: COLDWELL BANKER TOMLINSON - New
 $315,000Active3 beds 2 baths1,400 sq. ft.
$315,000Active3 beds 2 baths1,400 sq. ft.1407 E Wellesley Ave, Spokane, WA 99207
MLS# 202524518Listed by: EXP REALTY, LLC - New
 $130,000Active9.72 Acres
$130,000Active9.72 Acres60 N Garfield Road, Spokane, WA 99224
MLS# 2435977Listed by: EXP REALTY - New
 $299,000Active3 beds 2 baths1,702 sq. ft.
$299,000Active3 beds 2 baths1,702 sq. ft.4914 N Martin St, Spokane, WA 99217
MLS# 202524515Listed by: COLDWELL BANKER TOMLINSON - New
 $349,900Active4 beds 2 baths2,200 sq. ft.
$349,900Active4 beds 2 baths2,200 sq. ft.1020 W Spofford Ave, Spokane, WA 99205
MLS# 202524516Listed by: KELLY RIGHT REAL ESTATE OF SPOKANE
