8630 W Campus Dr, Spokane, WA 99224
Local realty services provided by:Better Homes and Gardens Real Estate Pacific Commons
8630 W Campus Dr,Spokane, WA 99224
$393,890
- 3 Beds
- 2 Baths
- 1,188 sq. ft.
- Single family
- Active
Listed by:tina sereda
Office:realty one group eclipse
MLS#:202524622
Source:WA_SAR
Price summary
- Price:$393,890
- Price per sq. ft.:$331.56
About this home
Step into effortless living with this beautifully appointed rancher in the desirable Pillar Rock Estates. This spacious 3BEDS, 2BATH home offers 1,188 SQ. FT. on a 0.26 ACRE lot with a 3-CAR GARAGE. The open-concept great room features cathedral ceilings, an island kitchen with custom Hunt-wood cabinets, quartz countertops, a MAYTAG appliance suite (gas range, microwave, dishwasher), and a FARMHOUSE KOHLER sink with hands-free faucet. Enjoy a large PANTRY, multiple closets, and a relaxing PRIMARY SUITE with double closets, drop ceiling, fan, and shower/garden tub combo. Practical features include a walk-through laundry room, USB/USB-C outlets, upgraded lighting, FORCED AIR HEAT & A/C (natural gas), and a 50-GALLON GAS WATER HEATER. New Carpet. Outside, enjoy a FULLY FENCED YARD, full landscaping, SPACIOUS DRIVEWAY, and 240 AMP GARAGE SERVICE. Just minutes from lakes, trails, Fairchild AFB, and the airport—this home blends COMFORT, STYLE, and CONVENIENCE in a peaceful, well-connected neighborhood.
Contact an agent
Home facts
- Year built:2010
- Listing ID #:202524622
- Added:112 day(s) ago
- Updated:October 08, 2025 at 04:09 PM
Rooms and interior
- Bedrooms:3
- Total bathrooms:2
- Full bathrooms:2
- Living area:1,188 sq. ft.
Structure and exterior
- Year built:2010
- Building area:1,188 sq. ft.
- Lot area:0.26 Acres
Schools
- High school:Cheney
- Middle school:Westwood
- Elementary school:Snowden
Finances and disclosures
- Price:$393,890
- Price per sq. ft.:$331.56
New listings near 8630 W Campus Dr
- New
 $699,900Active5 beds 4 baths4,070 sq. ft.
$699,900Active5 beds 4 baths4,070 sq. ft.1124 E Brierwood Dr, Spokane, WA 99218
MLS# 202525201Listed by: FIRST LOOK REAL ESTATE - Open Thu, 3 to 5pmNew
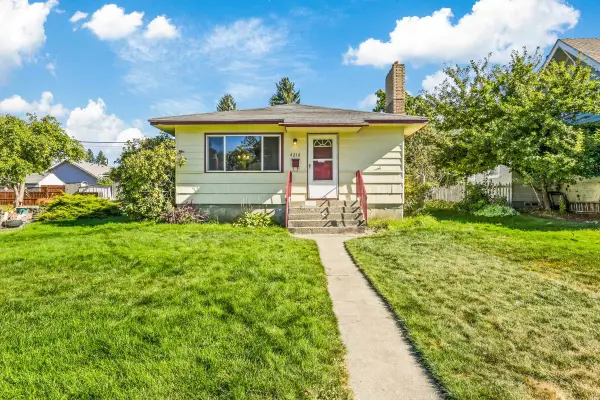 $275,000Active2 beds 1 baths1,248 sq. ft.
$275,000Active2 beds 1 baths1,248 sq. ft.4218 N Hawthorne St, Spokane, WA 99205
MLS# 202525197Listed by: AMPLIFY REAL ESTATE SERVICES - New
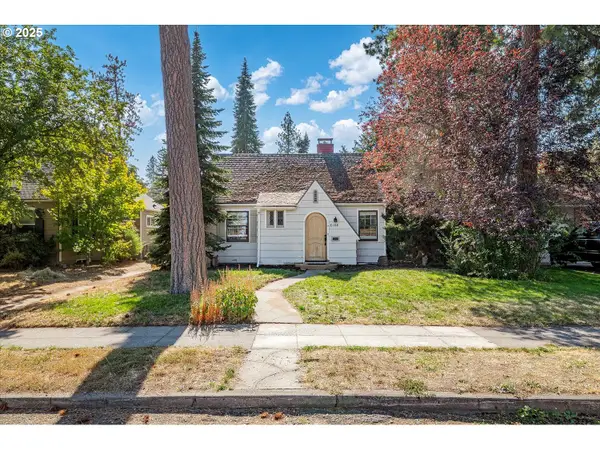 $479,000Active3 beds 2 baths2,180 sq. ft.
$479,000Active3 beds 2 baths2,180 sq. ft.1118 E 28th Ave, Spokane, WA 99203
MLS# 582635211Listed by: PATHFINDER REAL ESTATE SERVICE - New
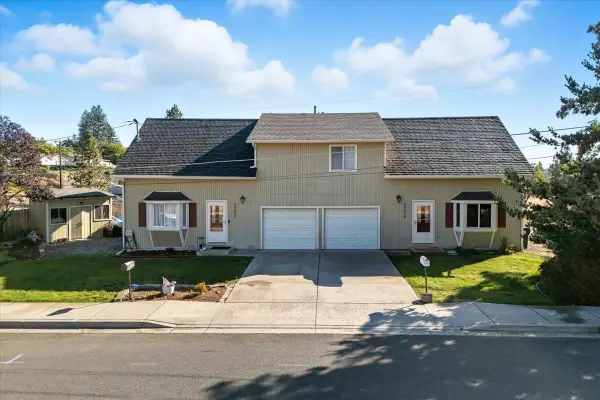 $499,900Active4 beds 6 baths2,768 sq. ft.
$499,900Active4 beds 6 baths2,768 sq. ft.3250 - 3252 N Ash Pl, Spokane, WA 99205
MLS# 202525189Listed by: COLDWELL BANKER TOMLINSON - New
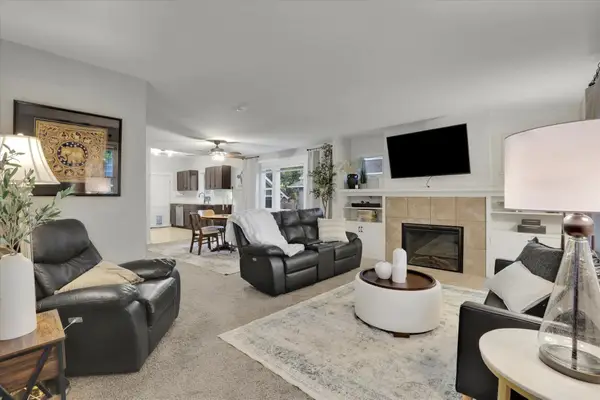 $449,999Active3 beds 2 baths2,588 sq. ft.
$449,999Active3 beds 2 baths2,588 sq. ft.814 E 32nd Ave, Spokane, WA 99203
MLS# 202525184Listed by: KELLER WILLIAMS REALTY COEUR D - New
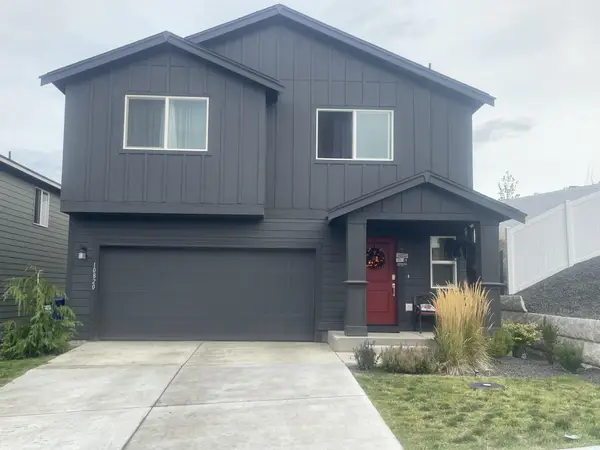 $449,000Active4 beds 3 baths2,388 sq. ft.
$449,000Active4 beds 3 baths2,388 sq. ft.10820 N Paiute St, Spokane, WA 99208
MLS# 202525185Listed by: REAL ESTATE BY YOU, LLC - New
 $320,000Active3 beds 2 baths2,148 sq. ft.
$320,000Active3 beds 2 baths2,148 sq. ft.718 E Empire Ave, Spokane, WA 99207
MLS# 202525187Listed by: KELLER WILLIAMS REALTY COEUR D - Open Sat, 10am to 12pmNew
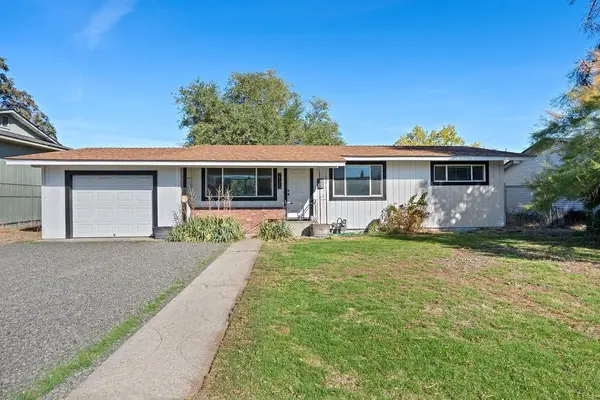 $329,000Active3 beds 2 baths1,920 sq. ft.
$329,000Active3 beds 2 baths1,920 sq. ft.2125 E Rich Ave, Spokane, WA 99207
MLS# 202525183Listed by: EXP REALTY, LLC BRANCH - New
 $550,000Active4 beds 3 baths3,360 sq. ft.
$550,000Active4 beds 3 baths3,360 sq. ft.2828 W Weile Ave, Spokane, WA 99208
MLS# 202525175Listed by: JOHN L SCOTT, INC. - New
 $420,000Active4 beds 2 baths2,492 sq. ft.
$420,000Active4 beds 2 baths2,492 sq. ft.4326 N Maple St, Spokane, WA 99205
MLS# 202525171Listed by: DEESE REAL ESTATE
