927 W 19th Ave, Spokane, WA 99203
Local realty services provided by:Better Homes and Gardens Real Estate Pacific Commons
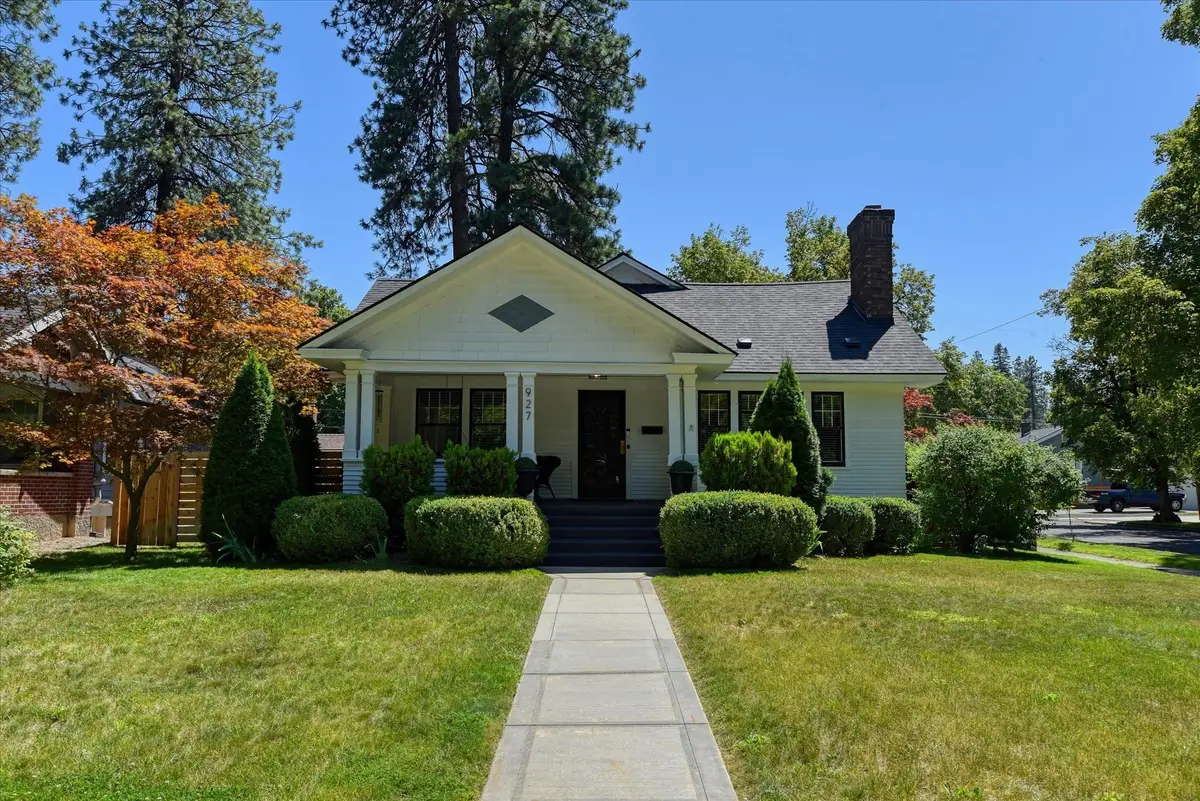

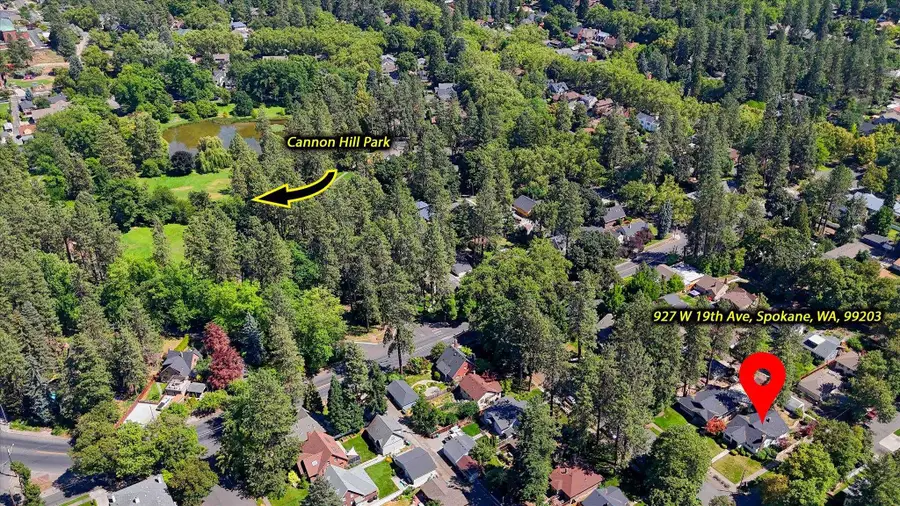
Listed by:lori sowl
Office:kelly right real estate of spokane
MLS#:202520312
Source:WA_SAR
Price summary
- Price:$595,000
- Price per sq. ft.:$184.21
About this home
This charming 4 bed, 2 bath Craftsman sits on a corner lot in one of Spokane’s most desirable neighborhoods—just a block from Cannon Hill Park and close to Huckleberry’s, Rut, The Scoop, all the favorites. With over 3,300 sq ft, this home features original hardwood floors, gorgeous period woodwork, and a cozy living room with a gas fireplace and built-ins. The main floor offers three spacious bedrooms, a full bath with restored vintage tile, and a large dining room perfect for hosting. The updated kitchen includes granite counters while maintaining its original character. Upstairs, you'll find 800 sq ft of flexible space Ideal as a primary suite, office, or creative studio. The finished basement adds a large family room, second full bath with jetted tub, and two non-conforming bedrooms for guests, hobbies. Comes with washer and dryer Enjoy relaxing evenings on the inviting front porch with a classic swing. With a new roof and fresh exterior paint, this South Hill gem is full of character and move-in ready.
Contact an agent
Home facts
- Year built:1924
- Listing Id #:202520312
- Added:35 day(s) ago
- Updated:August 12, 2025 at 08:01 AM
Rooms and interior
- Bedrooms:4
- Total bathrooms:2
- Full bathrooms:2
- Living area:3,230 sq. ft.
Heating and cooling
- Heating:Hot Water
Structure and exterior
- Year built:1924
- Building area:3,230 sq. ft.
- Lot area:0.2 Acres
Schools
- High school:Lewis & Clark
- Middle school:Sacajawea
- Elementary school:Wilson
Finances and disclosures
- Price:$595,000
- Price per sq. ft.:$184.21
- Tax amount:$5,729
New listings near 927 W 19th Ave
- New
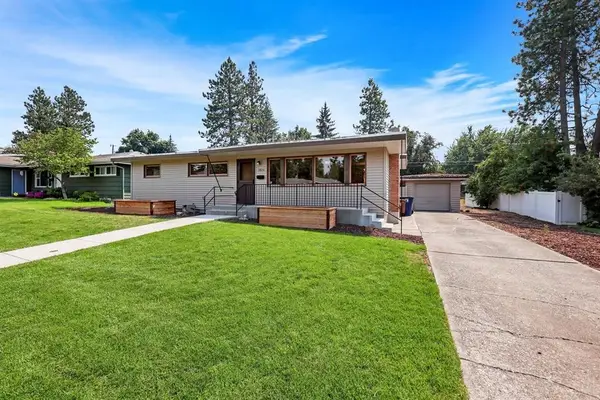 $445,000Active4 beds 2 baths2,392 sq. ft.
$445,000Active4 beds 2 baths2,392 sq. ft.1826 39th Ave, Spokane, WA 99203
MLS# 202522411Listed by: PRIME REAL ESTATE GROUP - Open Sat, 2 to 4pmNew
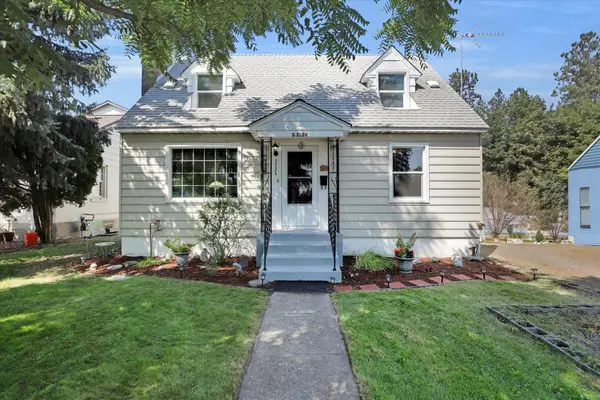 $419,500Active3 beds 2 baths
$419,500Active3 beds 2 baths3524 S Division St, Spokane, WA 99203
MLS# 202522412Listed by: FIRST LOOK REAL ESTATE - New
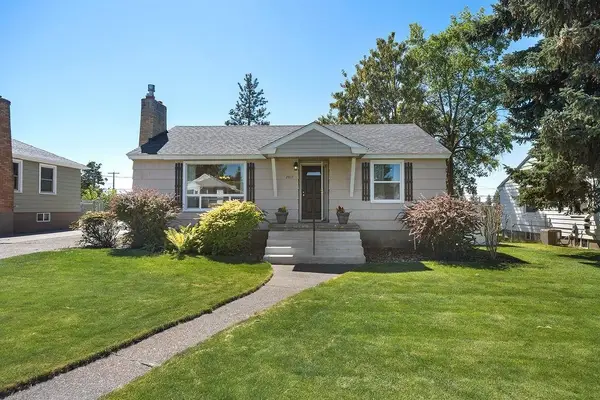 $349,900Active3 beds 2 baths1,970 sq. ft.
$349,900Active3 beds 2 baths1,970 sq. ft.2617 W Heroy Ave, Spokane, WA 99205
MLS# 202522413Listed by: EXP REALTY 4 DEGREES - New
 $235,000Active2 beds 200 baths1,049 sq. ft.
$235,000Active2 beds 200 baths1,049 sq. ft.707 W 6th Ave #36, Spokane, WA 99204
MLS# 202522417Listed by: HEART AND HOMES NW REALTY - New
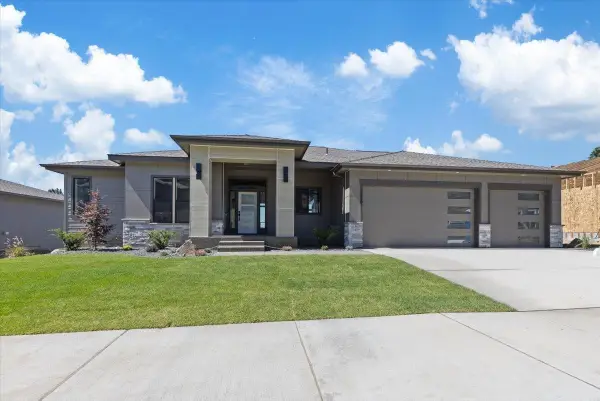 $1,225,000Active5 beds 4 baths3,640 sq. ft.
$1,225,000Active5 beds 4 baths3,640 sq. ft.5210 S Willamette St, Spokane, WA 99223
MLS# 202522420Listed by: COLDWELL BANKER TOMLINSON - Open Sat, 10am to 12pmNew
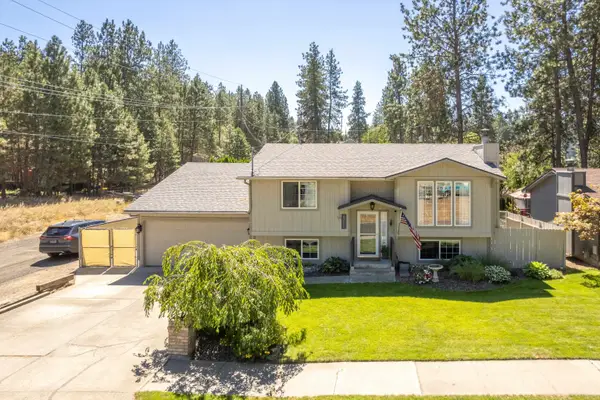 $447,500Active4 beds 2 baths1,824 sq. ft.
$447,500Active4 beds 2 baths1,824 sq. ft.4266 E 35th Ave, Spokane, WA 99223
MLS# 202522410Listed by: CHOICE REALTY - Open Sat, 10am to 12pmNew
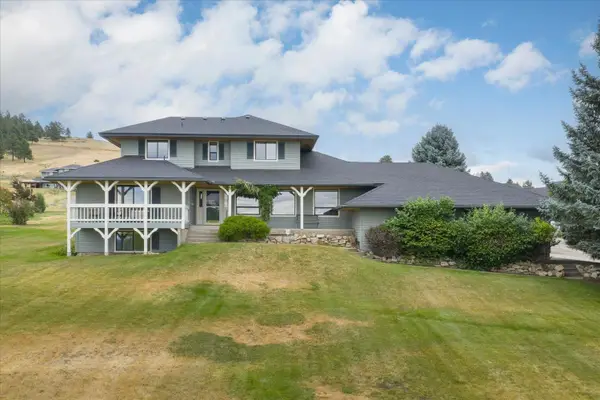 $879,900Active5 beds 4 baths3,840 sq. ft.
$879,900Active5 beds 4 baths3,840 sq. ft.6205 S Dearborn Rd, Spokane, WA 99223
MLS# 202522398Listed by: JOHN L SCOTT, INC. - New
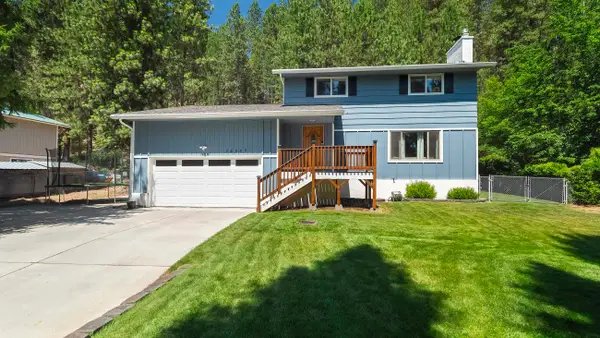 $590,000Active4 beds 4 baths2,964 sq. ft.
$590,000Active4 beds 4 baths2,964 sq. ft.15307 N Cincinnati Dr, Spokane, WA 99208
MLS# 202522399Listed by: WINDERMERE NORTH - New
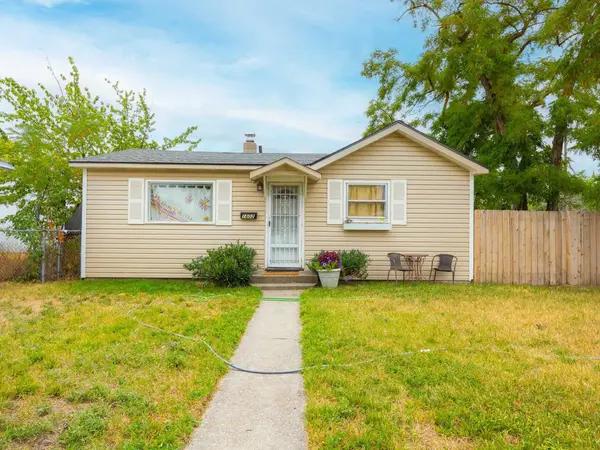 $234,900Active2 beds 1 baths
$234,900Active2 beds 1 baths1602 E Central Ave, Spokane, WA 99208
MLS# 202522404Listed by: URBAN SETTLEMENTS - New
 $350,000Active5 beds 2 baths2,344 sq. ft.
$350,000Active5 beds 2 baths2,344 sq. ft.5138 W Rosewood Ave, Spokane, WA 99208
MLS# 202522393Listed by: HAVEN REAL ESTATE GROUP
