9604 N Loganberry Ct, Spokane, WA 99208
Local realty services provided by:Better Homes and Gardens Real Estate Pacific Commons
Listed by:bekah lindsey
Office:first look real estate
MLS#:202523434
Source:WA_SAR
Price summary
- Price:$450,000
- Price per sq. ft.:$180.29
About this home
Motivated Seller! Nestled in a cul-de-sac in Indian Trail, this stunning 5 bed, 2.75 bath home offers unique architectural charm and modern updates. The kitchen is a chef’s dream with chiseled edge quartz countertops, farmhouse stainless steel sink, Jenn-Air gas range, prep sink, butcher block island, and stainless steel appliances. The main living room features a vaulted ceiling, cozy gas fireplace, and abundant natural light; while the spacious family room includes a wet bar and a second fireplace ready for a gas insert. Enjoy a private backyard retreat with whimsical, thoughtfully designed grounds, large Trex deck, patio, and raised garden beds. Property has been xeriscape-prepped for low-maintenance beauty. A/C and furnace were replaced in 2020. Oversized 2-car garage provides ample storage. This home combines character, function, and modern updates—ready for its new owner to enjoy.
Contact an agent
Home facts
- Year built:1980
- Listing ID #:202523434
- Added:58 day(s) ago
- Updated:November 02, 2025 at 04:59 PM
Rooms and interior
- Bedrooms:5
- Total bathrooms:3
- Full bathrooms:3
- Living area:2,496 sq. ft.
Structure and exterior
- Year built:1980
- Building area:2,496 sq. ft.
- Lot area:0.26 Acres
Schools
- High school:Shadle Park
- Middle school:Salk Middle
- Elementary school:Woodridge
Finances and disclosures
- Price:$450,000
- Price per sq. ft.:$180.29
- Tax amount:$3,972
New listings near 9604 N Loganberry Ct
- New
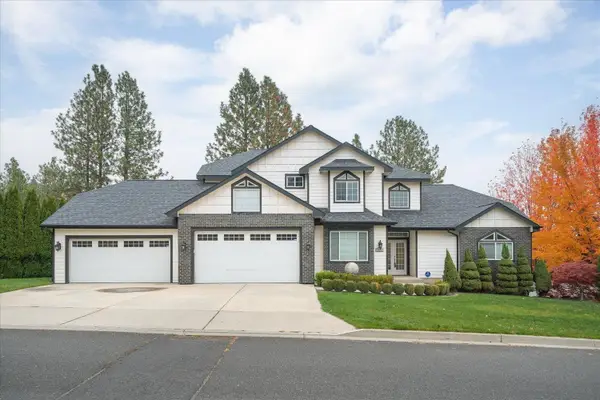 $849,900Active6 beds 4 baths4,286 sq. ft.
$849,900Active6 beds 4 baths4,286 sq. ft.7302 N Quamish Dr, Spokane, WA 99208
MLS# 202526291Listed by: AMPLIFY REAL ESTATE SERVICES - New
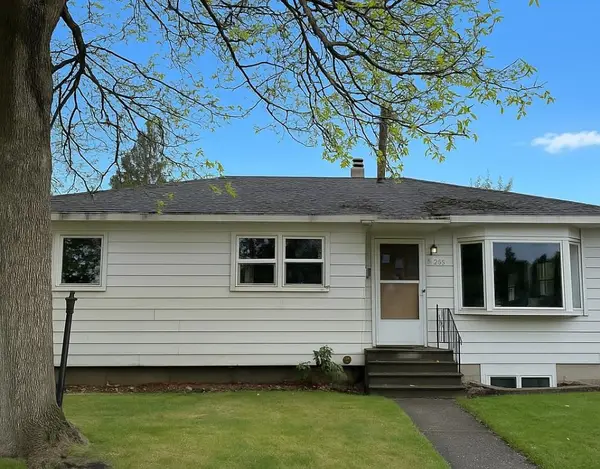 $299,900Active4 beds 2 baths1,944 sq. ft.
$299,900Active4 beds 2 baths1,944 sq. ft.5223 N Cannon St, Spokane, WA 99205
MLS# 202526287Listed by: KELLY RIGHT REAL ESTATE OF SPOKANE - New
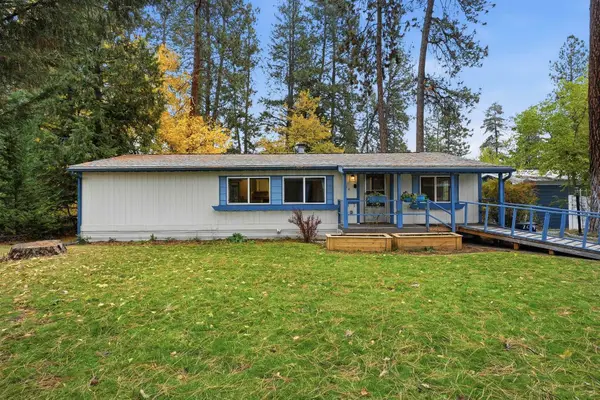 $129,950Active3 beds 2 baths1,400 sq. ft.
$129,950Active3 beds 2 baths1,400 sq. ft.3231 W Boone Ave, Spokane, WA 99201
MLS# 202526288Listed by: AMPLIFY REAL ESTATE SERVICES - New
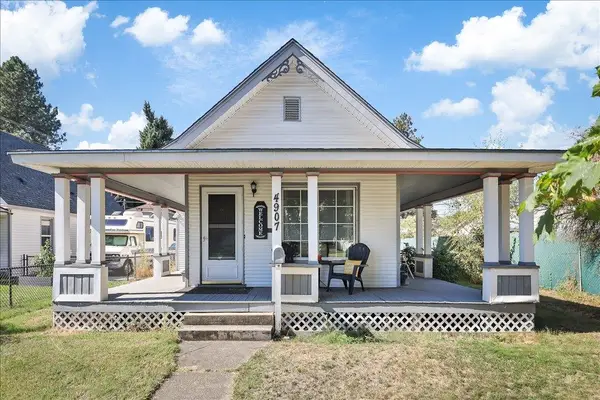 $299,000Active3 beds 1 baths1,830 sq. ft.
$299,000Active3 beds 1 baths1,830 sq. ft.4907 N Howard St, Spokane, WA 99205
MLS# 202526273Listed by: KELLER WILLIAMS SPOKANE - MAIN - New
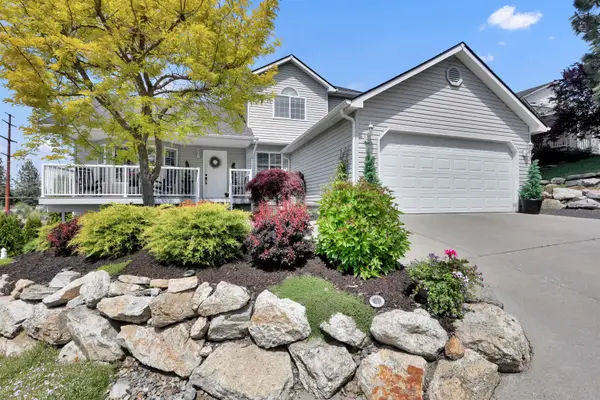 $596,500Active5 beds 4 baths2,843 sq. ft.
$596,500Active5 beds 4 baths2,843 sq. ft.8310 E Bull Pine Ln, Spokane, WA 99217
MLS# 202526264Listed by: HEART AND HOMES NW REALTY - New
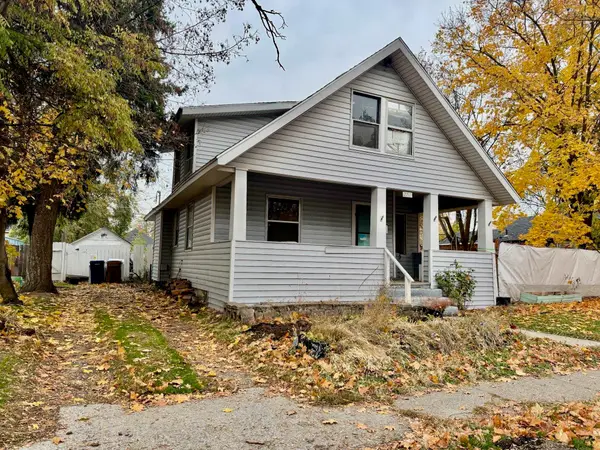 $175,000Active3 beds 2 baths1,601 sq. ft.
$175,000Active3 beds 2 baths1,601 sq. ft.2711 E Everett Ave, Spokane, WA 99217
MLS# 202526269Listed by: AMPLIFY REAL ESTATE SERVICES - New
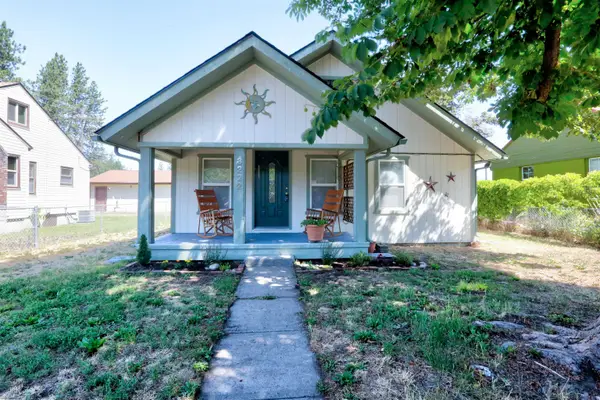 $289,000Active3 beds 1 baths1,248 sq. ft.
$289,000Active3 beds 1 baths1,248 sq. ft.3222 W 4th Ave, Spokane, WA 99224
MLS# 202526261Listed by: JOHN L SCOTT, INC. - New
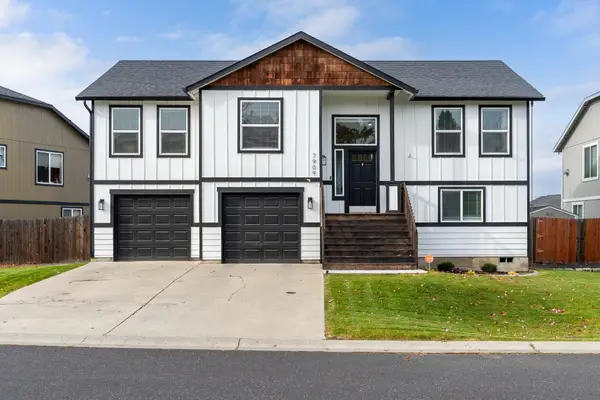 $489,900Active4 beds 3 baths2,144 sq. ft.
$489,900Active4 beds 3 baths2,144 sq. ft.7909 N Ash Ln, Spokane, WA 99208
MLS# 202526257Listed by: CENTURY 21 BEUTLER & ASSOCIATES - New
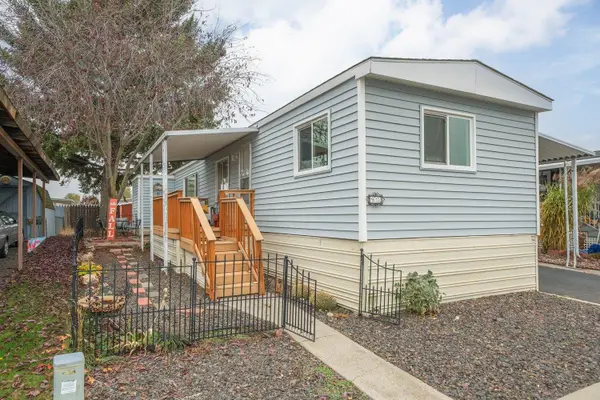 $90,000Active2 beds 2 baths
$90,000Active2 beds 2 baths1211 E Lyons Ave, Spokane, WA 99208
MLS# 202526258Listed by: KELLY RIGHT REAL ESTATE OF SPOKANE - New
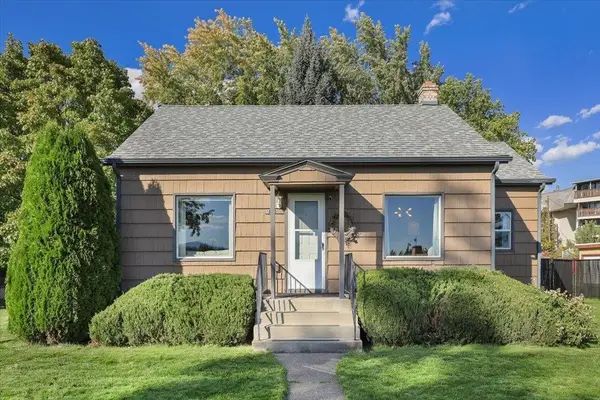 $315,000Active2 beds 1 baths1,600 sq. ft.
$315,000Active2 beds 1 baths1,600 sq. ft.10303 E Main Ave, Spokane, WA 99206
MLS# 202526252Listed by: COLDWELL BANKER TOMLINSON
