11808 NE 14th St, Vancouver, WA 98684
Local realty services provided by:Better Homes and Gardens Real Estate Equinox
11808 NE 14th St,Vancouver, WA 98684
$450,000
- 3 Beds
- 2 Baths
- 1,202 sq. ft.
- Single family
- Pending
Listed by:frederick sanchez
Office:redfin
MLS#:285460739
Source:PORTLAND
Price summary
- Price:$450,000
- Price per sq. ft.:$374.38
About this home
The formal living room features a brick surround wood-burning fireplace with mantle and hearth, bay window, crown molding, and high baseboards. The great room includes a family room with paneled wall, French door access to the covered patio and backyard, and crown molding. The kitchen offers stainless appliances including a built-in dishwasher, microwave, glass cooktop electric range, and refrigerator, with granite counters, abundant cabinetry with some soft-close and pull-outs, and space above for accessories, complemented by high baseboards. The dining area is finished with crown molding, and high baseboards. The primary en-suite includes a closet, crown molding, high baseboards, and a pocket door leading to the bathroom with a single sink vanity, and shower. The second and third bedrooms each have closets, and high baseboards. The laundry room provides built-ins, and clothes hang rod, while the full bath features a single sink Corian vanity, soak tub and shower combo. Interior highlights include the living room, great room concept, stainless kitchen, granite counters, high baseboards, laminate, carpet, tile and vinyl flooring. Exterior amenities include a covered patio, metal shed, 8x10 outbuilding with power, New fence, freshly painted exterior, two-car garage, RV parking, and fully landscaped grounds with sprinklers front and back. Mortgage savings may be available for buyers of this listing.
Contact an agent
Home facts
- Year built:1971
- Listing ID #:285460739
- Added:3 day(s) ago
- Updated:September 02, 2025 at 04:18 AM
Rooms and interior
- Bedrooms:3
- Total bathrooms:2
- Full bathrooms:2
- Living area:1,202 sq. ft.
Heating and cooling
- Cooling:Heat Pump
- Heating:Forced Air, Heat Pump
Structure and exterior
- Roof:Composition
- Year built:1971
- Building area:1,202 sq. ft.
- Lot area:0.23 Acres
Schools
- High school:Evergreen
- Middle school:Cascade
- Elementary school:Fircrest
Utilities
- Water:Public Water
- Sewer:Septic Tank
Finances and disclosures
- Price:$450,000
- Price per sq. ft.:$374.38
- Tax amount:$3,827 (2025)
New listings near 11808 NE 14th St
- New
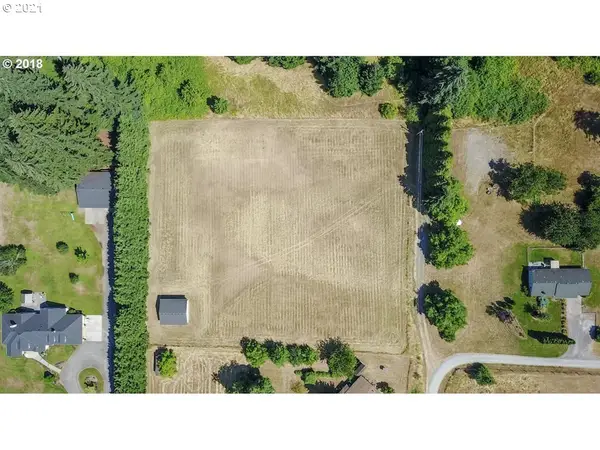 $525,000Active2.58 Acres
$525,000Active2.58 Acres14008 NE 58th Pl, Vancouver, WA 98686
MLS# 497348268Listed by: RE/MAX EQUITY GROUP - New
 $485,000Active3 beds 2 baths1,180 sq. ft.
$485,000Active3 beds 2 baths1,180 sq. ft.9020 Boulder Ave, Vancouver, WA 98664
MLS# 207701367Listed by: WEICHERT REALTORS, EQUITY NW - New
 $370,000Active3 beds 3 baths1,446 sq. ft.
$370,000Active3 beds 3 baths1,446 sq. ft.2135 NE Four Seasons Ln, Vancouver, WA 98684
MLS# 101415830Listed by: JOHN L. SCOTT REAL ESTATE - New
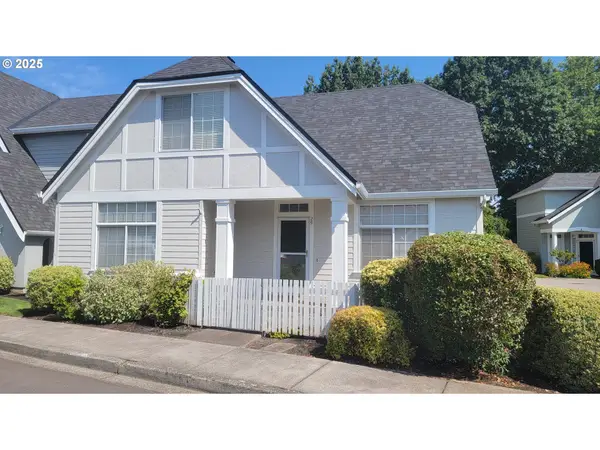 $414,000Active3 beds 3 baths1,646 sq. ft.
$414,000Active3 beds 3 baths1,646 sq. ft.17146 SE 23rd Dr #29, Vancouver, WA 98683
MLS# 451913291Listed by: EXPERT REALTY NW - New
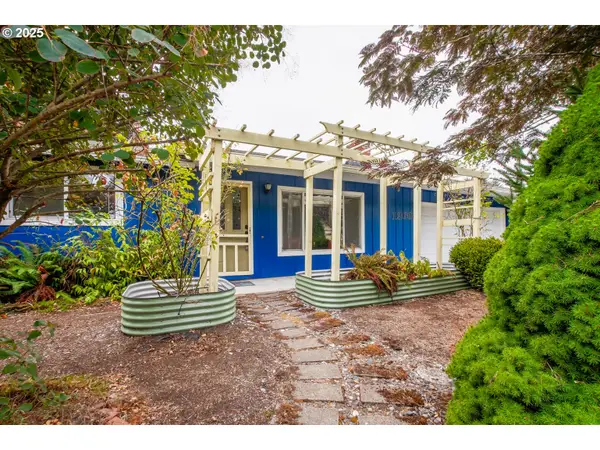 $520,000Active3 beds 3 baths1,612 sq. ft.
$520,000Active3 beds 3 baths1,612 sq. ft.12601 SE 10th St, Vancouver, WA 98683
MLS# 185504116Listed by: RE/MAX EQUITY GROUP - New
 $450,000Active3 beds 2 baths1,305 sq. ft.
$450,000Active3 beds 2 baths1,305 sq. ft.1817 E 37th St, Vancouver, WA 98663
MLS# 645402079Listed by: INVEST WEST MANAGEMENT LLC. - New
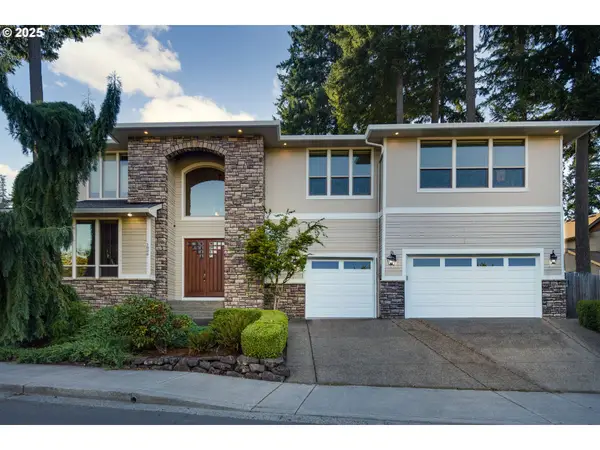 $1,299,000Active4 beds 5 baths4,488 sq. ft.
$1,299,000Active4 beds 5 baths4,488 sq. ft.1006 SE 199th Ave, Camas, WA 98607
MLS# 722831222Listed by: CASCADE HASSON SOTHEBY'S INTERNATIONAL REALTY - New
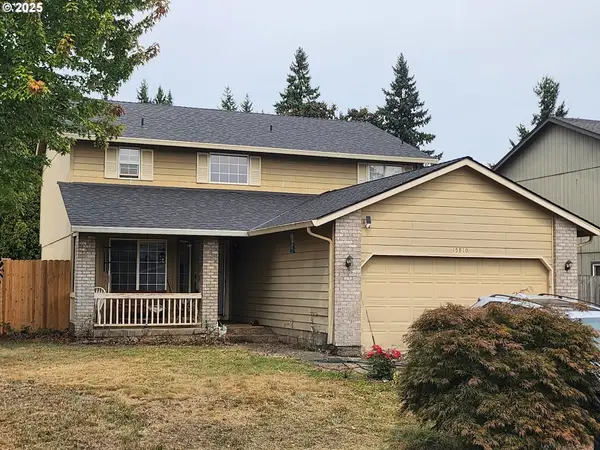 $460,000Active3 beds 3 baths1,822 sq. ft.
$460,000Active3 beds 3 baths1,822 sq. ft.15810 NE 72nd St, Vancouver, WA 98682
MLS# 210410122Listed by: LEGIONS REALTY - New
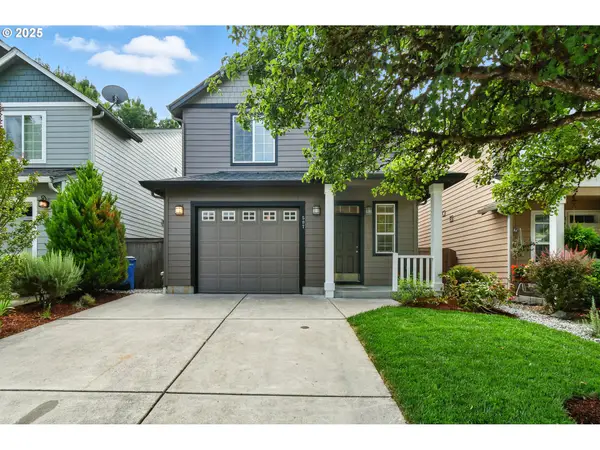 $474,900Active3 beds 3 baths1,869 sq. ft.
$474,900Active3 beds 3 baths1,869 sq. ft.507 NW 153rd St, Vancouver, WA 98685
MLS# 111349924Listed by: NEW TRADITION REALTY INC - New
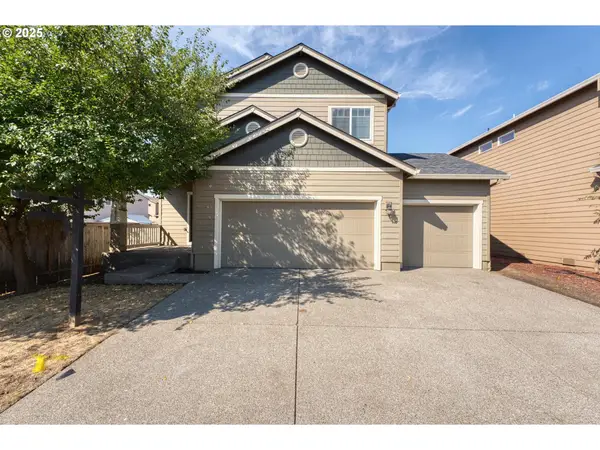 $599,500Active4 beds 3 baths2,195 sq. ft.
$599,500Active4 beds 3 baths2,195 sq. ft.12012 NE 110th St, Vancouver, WA 98682
MLS# 709323244Listed by: REALTY ONE GROUP PRESTIGE
