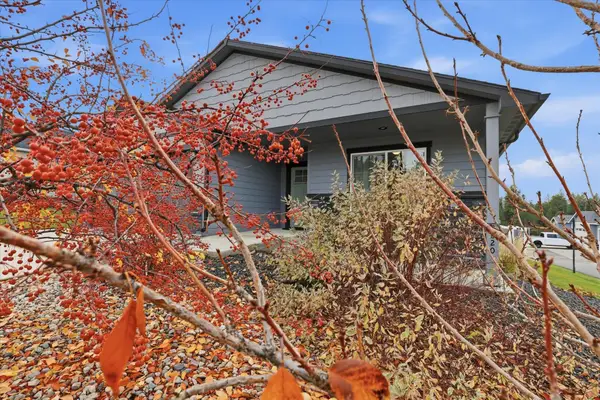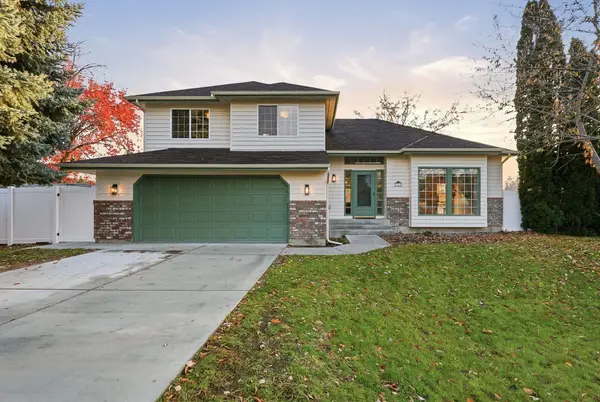16319 E Whirlaway Ln, Veradale, WA 99037
Local realty services provided by:Better Homes and Gardens Real Estate Pacific Commons
16319 E Whirlaway Ln,Veradale, WA 99037
$615,000
- 5 Beds
- 4 Baths
- 2,620 sq. ft.
- Single family
- Active
Listed by: chris di cicco
Office: keller williams realty coeur d
MLS#:202520194
Source:WA_SAR
Price summary
- Price:$615,000
- Price per sq. ft.:$234.73
About this home
MOTIVATED SELLER!! BRING OFFER!! SELLER WILL CONTRIBUTE!! Meticulously maintained & superbly appointed Remington Hills home. This better than new home features custom craftsman lines, a covered front porch, exquisite hardwoods on main level, rustic beams & custom details & finishes throughout. Discerning buyers will enjoy the formal living room & comfortable family room w/gas fireplace just off the stylish kitchen which features SS appliances, granite counters & custom tile backsplash. This well-thought out home boasts a large owner’s suite w/2 walk-in closets, custom tile bathrooms w/granite surfaces & fantastic views. The second level includes 4 additional bedrooms, one of which is spacious enough to function as a bonus room for family gatherings or a second owner’s suite with its own bath. Huge 1150 +/- sq. foot, 5-stall garage w/epoxy floor, gasFA heat, central AC, hardi-plank siding w/stone accent, easy maintenance yard, covered patio, concrete edging and sprinkler system.
Contact an agent
Home facts
- Year built:2012
- Listing ID #:202520194
- Added:129 day(s) ago
- Updated:November 15, 2025 at 07:07 PM
Rooms and interior
- Bedrooms:5
- Total bathrooms:4
- Full bathrooms:4
- Living area:2,620 sq. ft.
Structure and exterior
- Year built:2012
- Building area:2,620 sq. ft.
- Lot area:0.29 Acres
Schools
- High school:Central Valley
- Middle school:Evergreen
- Elementary school:Sunrise
Finances and disclosures
- Price:$615,000
- Price per sq. ft.:$234.73
- Tax amount:$6,755
New listings near 16319 E Whirlaway Ln
- New
 $412,900Active2 beds 2 baths2,272 sq. ft.
$412,900Active2 beds 2 baths2,272 sq. ft.2705 S Sunnybrook Ln, Spokane Valley, WA 99037
MLS# 202526832Listed by: COLDWELL BANKER TOMLINSON - New
 $524,999Active4 beds 3 baths2,350 sq. ft.
$524,999Active4 beds 3 baths2,350 sq. ft.1010 S Bannen Rd, Spokane Valley, WA 99037
MLS# 202526793Listed by: KELLER WILLIAMS REALTY COEUR D - Open Sat, 11am to 1pmNew
 $300,000Active3 beds 2 baths1,452 sq. ft.
$300,000Active3 beds 2 baths1,452 sq. ft.15905 E 4th Ave, Spokane Valley, WA 99037
MLS# 202526797Listed by: WINDERMERE VALLEY - New
 $400,000Active4 beds 3 baths2,136 sq. ft.
$400,000Active4 beds 3 baths2,136 sq. ft.1723 S Bolivar Rd, Spokane, WA 99037
MLS# 202526763Listed by: REAL BROKER LLC - New
 $489,900Active3 beds 2 baths1,373 sq. ft.
$489,900Active3 beds 2 baths1,373 sq. ft.2820 S Sonora Dr, Spokane Valley, WA 99037
MLS# 202526739Listed by: WINDERMERE VALLEY - Open Sat, 12 to 2pmNew
 $525,000Active4 beds 3 baths2,578 sq. ft.
$525,000Active4 beds 3 baths2,578 sq. ft.13910 E 26th Ave, Veradale, WA 99037
MLS# 202526721Listed by: EXP REALTY, LLC - Open Sat, 1 to 3pmNew
 $500,000Active5 beds 3 baths3,028 sq. ft.
$500,000Active5 beds 3 baths3,028 sq. ft.2216 S Vera Crest Dr, Spokane Valley, WA 99037
MLS# 202526705Listed by: COLDWELL BANKER TOMLINSON - New
 $396,900Active3 beds 2 baths1,686 sq. ft.
$396,900Active3 beds 2 baths1,686 sq. ft.2418 S Early Dawn Ln, Spokane Valley, WA 99037
MLS# 202526696Listed by: WINDERMERE NORTH - Open Sat, 12 to 5pm
 $489,950Active4 beds 3 baths2,704 sq. ft.
$489,950Active4 beds 3 baths2,704 sq. ft.16424 E 30th Ln, Spokane Valley, WA 99037
MLS# 202526371Listed by: LENNAR NORTHWEST, LLC - Open Sat, 12 to 5pm
 $524,950Active4 beds 3 baths2,704 sq. ft.
$524,950Active4 beds 3 baths2,704 sq. ft.16535 E 30th Ln, Spokane Valley, WA 99037
MLS# 202526372Listed by: LENNAR NORTHWEST, LLC
