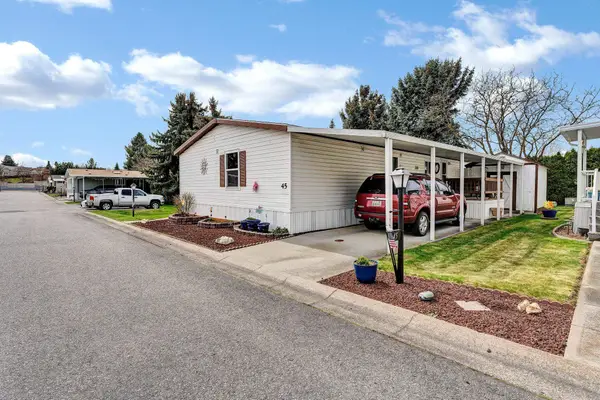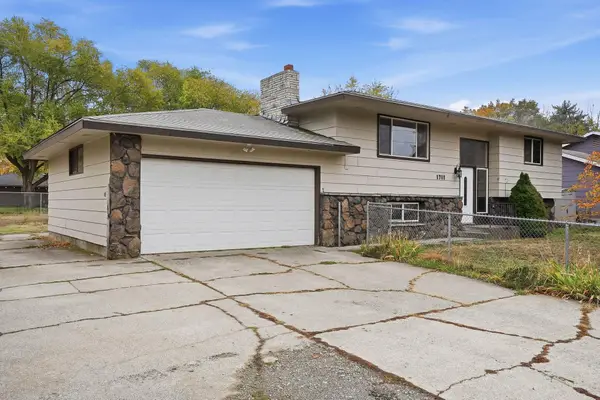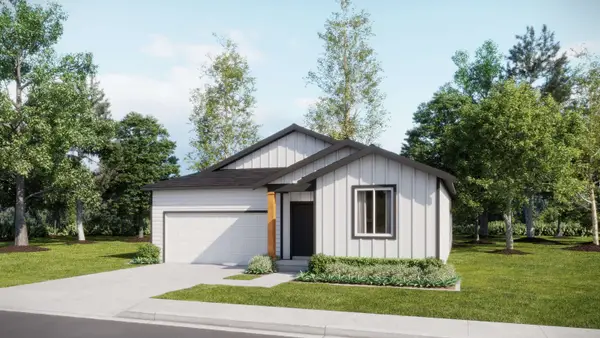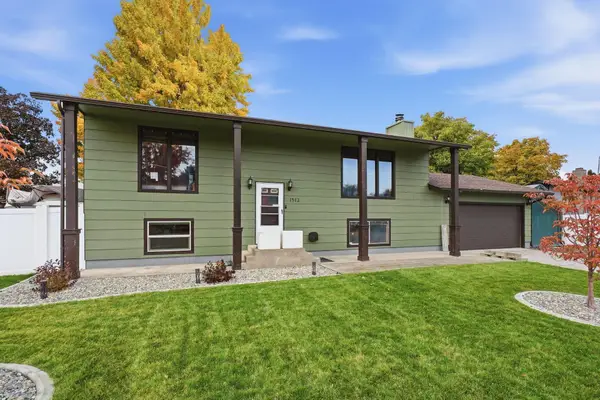3313 S Sommer Dr, Veradale, WA 99037
Local realty services provided by:Better Homes and Gardens Real Estate Pacific Commons
3313 S Sommer Dr,Veradale, WA 99037
$599,999
- 4 Beds
- 3 Baths
- 2,566 sq. ft.
- Single family
- Pending
Listed by: brandon stebbins
Office: amplify real estate services
MLS#:202520628
Source:WA_SAR
Price summary
- Price:$599,999
- Price per sq. ft.:$233.83
About this home
Rare opportunity in one of the most sought-after, friendly, and inviting neighborhoods in the Central Valley School District! With 2,566 sqft, this California split-level home sits on just under an acre and offers the perfect blend of comfort, functionality, and outdoor living. Enjoy a fully fenced chicken coop, fenced and irrigated garden, and a full sprinkler system for effortless upkeep. The attached 24x30 heated and insulated drive-thru shop is ideal for hobbies, storage, or workspace—plus an additional 2-car garage. Inside, the open floorplan is filled with natural light and complemented by fresh paint, updated finishes, and modern appliances. The fully finished basement features a stylish bar area, perfect for entertaining or relaxing. Surrounded by peaceful scenery and room to grow, yet minutes from schools, parks, restaurants, shopping, and amenities. Whether you're seeking space, privacy, or the perfect place to put down roots, this home checks all the boxes! Homes like these rarely come available!
Contact an agent
Home facts
- Year built:1979
- Listing ID #:202520628
- Added:117 day(s) ago
- Updated:November 11, 2025 at 09:09 AM
Rooms and interior
- Bedrooms:4
- Total bathrooms:3
- Full bathrooms:3
- Living area:2,566 sq. ft.
Structure and exterior
- Year built:1979
- Building area:2,566 sq. ft.
- Lot area:0.88 Acres
Schools
- Middle school:Evergreen
- Elementary school:Sunrise
Finances and disclosures
- Price:$599,999
- Price per sq. ft.:$233.83
- Tax amount:$4,924
New listings near 3313 S Sommer Dr
- New
 $549,950Active4 beds 3 baths2,704 sq. ft.
$549,950Active4 beds 3 baths2,704 sq. ft.16424 E 30th Ln, Spokane Valley, WA 99037
MLS# 202526371Listed by: LENNAR NORTHWEST, LLC - New
 $499,950Active4 beds 3 baths2,704 sq. ft.
$499,950Active4 beds 3 baths2,704 sq. ft.16535 E 30th Ln, Spokane Valley, WA 99037
MLS# 202526372Listed by: LENNAR NORTHWEST, LLC - New
 $875,000Active6 beds 4 baths4,324 sq. ft.
$875,000Active6 beds 4 baths4,324 sq. ft.5060 S Hillcrest Ln, Veradale, WA 99037
MLS# 202526361Listed by: CENTURY 21 BEUTLER & ASSOCIATES  $375,000Pending0.73 Acres
$375,000Pending0.73 Acres16506 E Broadway Ave, Spokane Valley, WA 99037
MLS# 202526335Listed by: PROFESSIONAL REALTY SERVICES $375,000Pending3 beds 2 baths3,156 sq. ft.
$375,000Pending3 beds 2 baths3,156 sq. ft.16506 E Broadway Ave, Spokane Valley, WA 99037
MLS# 202526336Listed by: PROFESSIONAL REALTY SERVICES- Open Tue, 12:30 to 2pmNew
 $150,000Active3 beds 2 baths1,456 sq. ft.
$150,000Active3 beds 2 baths1,456 sq. ft.304 S Conklin Rd, Spokane Valley, WA 99037
MLS# 202526286Listed by: KELLER WILLIAMS SPOKANE - MAIN - New
 $325,000Active3 beds 2 baths
$325,000Active3 beds 2 baths15118 E 1st Ave, Spokane Valley, WA 99037
MLS# 202526259Listed by: REAL BROKER LLC - New
 $379,900Active3 beds 2 baths1,950 sq. ft.
$379,900Active3 beds 2 baths1,950 sq. ft.1711 S Evergreen Rd, Spokane Valley, WA 99037
MLS# 202526240Listed by: EXP REALTY, LLC BRANCH  $484,750Active3 beds 2 baths1,669 sq. ft.
$484,750Active3 beds 2 baths1,669 sq. ft.16556 E 30th Ln, Spokane Valley, WA 99037
MLS# 202526160Listed by: LENNAR NORTHWEST, LLC $419,900Pending4 beds 2 baths2,080 sq. ft.
$419,900Pending4 beds 2 baths2,080 sq. ft.1512 S Century Rd, Spokane Valley, WA 99037
MLS# 202526078Listed by: REAL BROKER LLC
