4023 S Suncrest Dr, Veradale, WA 99037
Local realty services provided by:Better Homes and Gardens Real Estate Pacific Commons

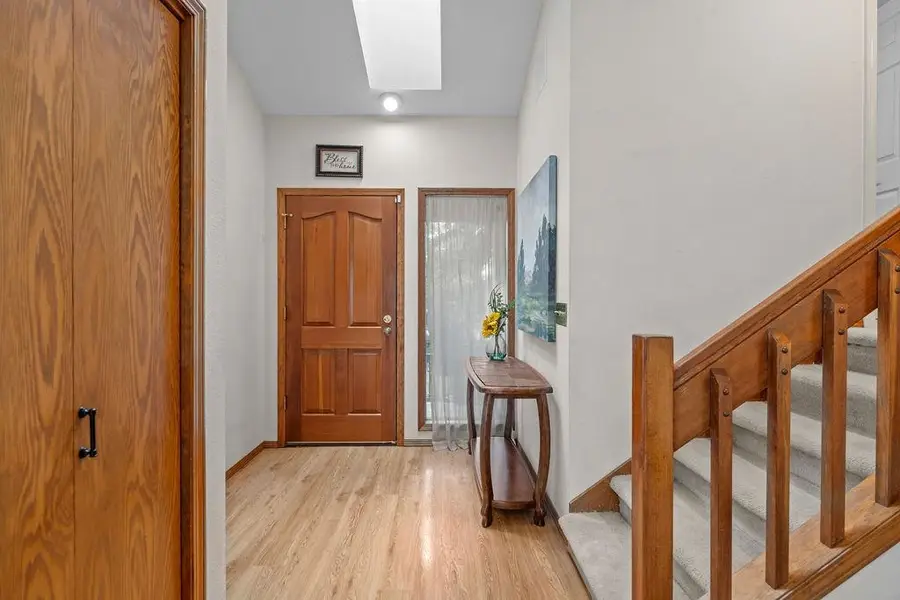

4023 S Suncrest Dr,Veradale, WA 99037
$725,000
- 4 Beds
- 3 Baths
- 3,729 sq. ft.
- Single family
- Active
Listed by:marcy singleton
Office:keller williams spokane - main
MLS#:202521110
Source:WA_SAR
Price summary
- Price:$725,000
- Price per sq. ft.:$194.42
About this home
Impressive Belle Terre home at end of the cul-de-sac with captivating views. This private park like setting creates a quiet, relaxing environment with abundance of natural light. The large kitchen features Jenn-air double ovens, freestanding range with grill components, bay window dedicated eating space, bar seating, lots of storage, & built-in desk area. Adjacent to the kitchen are formal dining/living room w/fireplace. Beautifully updated Primary ensuite w/private sitting area, barn door to the large bathroom that features double sinks, walk-in shower with bench, soaking tub & w/d. Downstairs boasts family room w/newer gas stove, built-in bookcases & wet bar, generous on-suite with french door walkout to decks. Home includes int/ext sound system w/radio, CD, & intercom. Storage throughout, 3 laundry rooms, Central vac, and wired for generator usage. 3 car garage w/utility sink, extra parking for RV or boats. Fenced in side yard features electric wired garden shed, chicken coop & dog run. Schedule a showing!
Contact an agent
Home facts
- Year built:1982
- Listing Id #:202521110
- Added:21 day(s) ago
- Updated:July 31, 2025 at 11:00 AM
Rooms and interior
- Bedrooms:4
- Total bathrooms:3
- Full bathrooms:3
- Living area:3,729 sq. ft.
Heating and cooling
- Heating:Electric, Heat Pump
Structure and exterior
- Year built:1982
- Building area:3,729 sq. ft.
- Lot area:1.14 Acres
Schools
- High school:University
- Middle school:Horizon
- Elementary school:Chester
Finances and disclosures
- Price:$725,000
- Price per sq. ft.:$194.42
- Tax amount:$7,402
New listings near 4023 S Suncrest Dr
- New
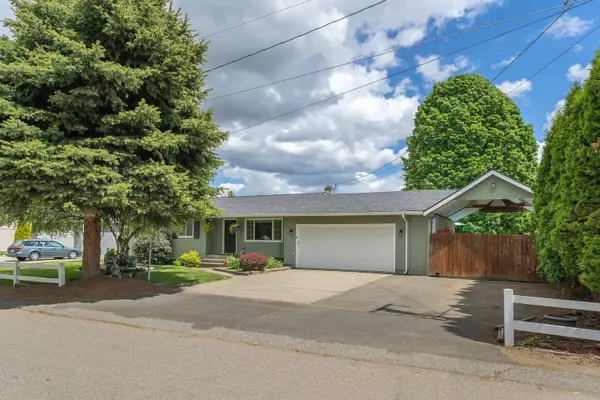 $466,500Active5 beds 2 baths1,998 sq. ft.
$466,500Active5 beds 2 baths1,998 sq. ft.305 S Steen Rd, Veradale, WA 99037
MLS# 202522401Listed by: REALTY ONE GROUP ECLIPSE - New
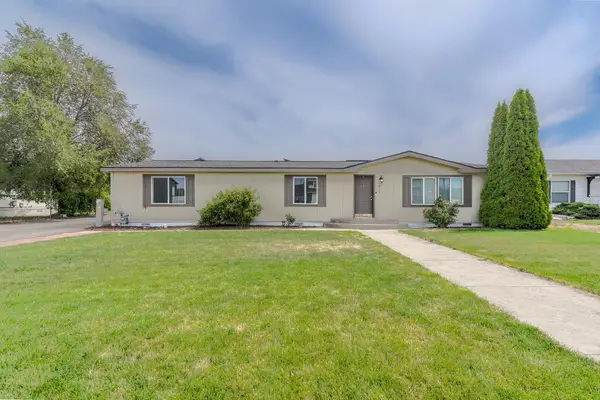 $395,000Active3 beds 2 baths1,680 sq. ft.
$395,000Active3 beds 2 baths1,680 sq. ft.612 N Shamrock Rd, Veradale, WA 99037-8538
MLS# 202522207Listed by: FIRST LOOK REAL ESTATE - New
 $1,360,000Active5 beds 4 baths4,612 sq. ft.
$1,360,000Active5 beds 4 baths4,612 sq. ft.2526 S Man O War Ln, Veradale, WA 99037
MLS# 202522038Listed by: REAL BROKER LLC  $425,000Active4 beds 2 baths2,200 sq. ft.
$425,000Active4 beds 2 baths2,200 sq. ft.15111 E Mallon Ave, Veradale, WA 99037
MLS# 202521765Listed by: EXP REALTY 4 DEGREES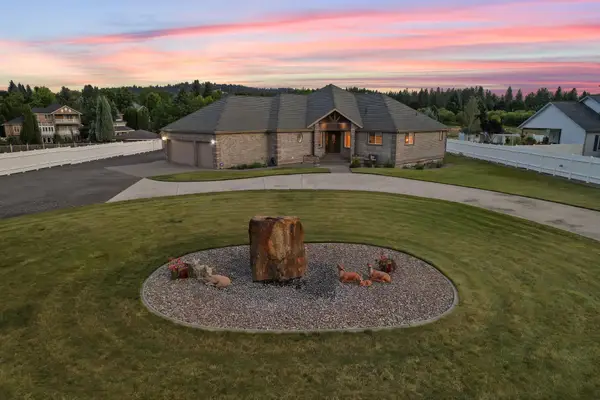 $1,195,000Active4 beds 4 baths4,458 sq. ft.
$1,195,000Active4 beds 4 baths4,458 sq. ft.14420 E 32nd Ave, Veradale, WA 99037
MLS# 202521730Listed by: AVALON 24 REAL ESTATE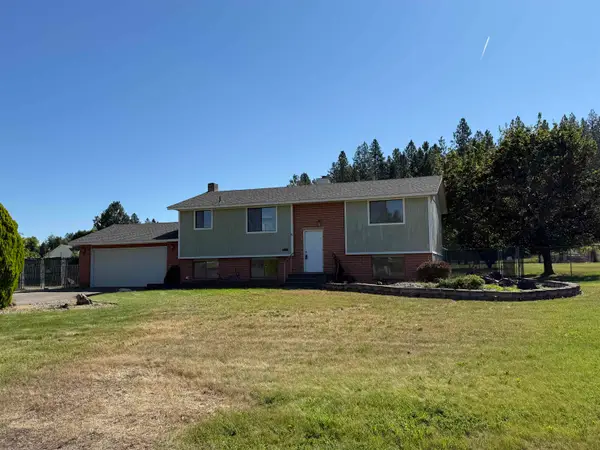 $525,000Pending4 beds 2 baths
$525,000Pending4 beds 2 baths1217 S Shamrock St, Veradale, WA 99037
MLS# 202521530Listed by: ENGEL & VOLKERS WESTERN FRONTIER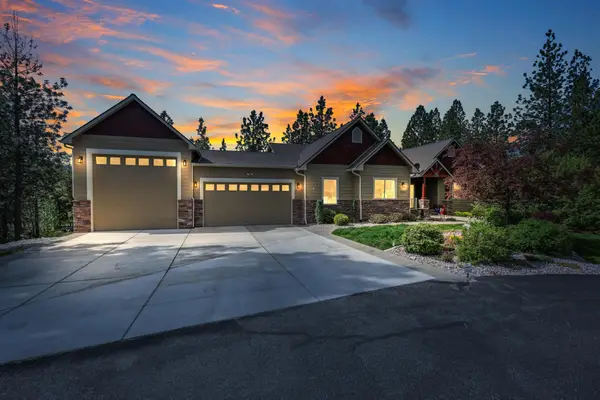 $949,900Active5 beds 3 baths4,530 sq. ft.
$949,900Active5 beds 3 baths4,530 sq. ft.13906 E 39th Ln, Veradale, WA 99037
MLS# 202521499Listed by: WINDERMERE LIBERTY LAKE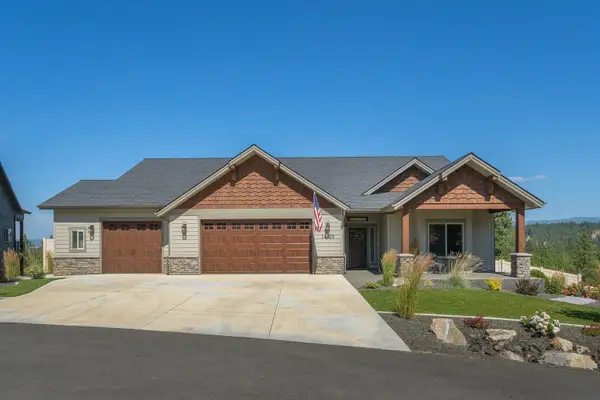 $1,190,000Active4 beds 3 baths3,181 sq. ft.
$1,190,000Active4 beds 3 baths3,181 sq. ft.14329 E 39th Ln, Veradale, WA 99037
MLS# 202521114Listed by: AVALON 24 REAL ESTATE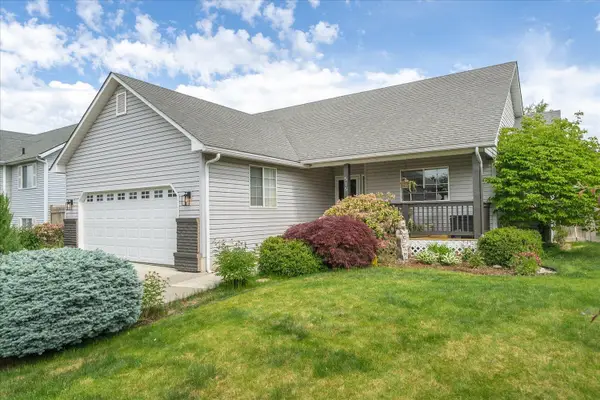 $495,000Active3 beds 2 baths2,450 sq. ft.
$495,000Active3 beds 2 baths2,450 sq. ft.515 S Sonora Ln, Veradale, WA 99037
MLS# 202520919Listed by: KELLER WILLIAMS REALTY COEUR D
