7124 STATE HIGHWAY 66, Custer, WI 54423
Local realty services provided by:Better Homes and Gardens Real Estate Special Properties
Listed by: carlee jakubek
Office: nexthome priority
MLS#:22505340
Source:Metro MLS
7124 STATE HIGHWAY 66,Custer, WI 54423
$299,900
- 3 Beds
- 2 Baths
- 2,090 sq. ft.
- Single family
- Pending
Price summary
- Price:$299,900
- Price per sq. ft.:$143.49
About this home
Welcome home! This inviting 3-bedroom, 1.5-bath home sits on a peaceful 1.6-acre lot with room to relax, play, and enjoy the outdoors. Inside, you will find a bright and welcoming layout with plenty of space for everyone. An attached breezeway makes a great mudroom and storage spot. The lower level is perfect for gatherings, complete with a bar, large family room with a wood burning stove making those cold winter nights warm and cozy, half bath, laundry area, and lots of storage. If you need space for hobbies or projects, you will love the two garages, an attached 2-car garage plus a detached 28x22 garage for even more room to tinker, store, or create. Step outside to your own little getaway! A back deck with attached gazebo is perfect for morning coffee. The front yard features underground sprinklers to keep things green and easy to maintain, and the partially fenced back yard ready for your furry friends to enjoy. This home has the perfect blend of comfort, space, and charm, ready for you to move right in and make it your own! Mature fruit trees on our current property. There?s
Contact an agent
Home facts
- Year built:1969
- Listing ID #:22505340
- Added:93 day(s) ago
- Updated:December 20, 2025 at 05:19 PM
Rooms and interior
- Bedrooms:3
- Total bathrooms:2
- Full bathrooms:1
- Living area:2,090 sq. ft.
Heating and cooling
- Cooling:Central Air, Forced Air
- Heating:Forced Air, Natural Gas
Structure and exterior
- Roof:Shingle
- Year built:1969
- Building area:2,090 sq. ft.
- Lot area:1.61 Acres
Schools
- High school:Stevens Point
Utilities
- Water:Well
- Sewer:Private Septic System
Finances and disclosures
- Price:$299,900
- Price per sq. ft.:$143.49
- Tax amount:$2,510 (2024)
New listings near 7124 STATE HIGHWAY 66
 $499,000Pending4 beds 3 baths3,083 sq. ft.
$499,000Pending4 beds 3 baths3,083 sq. ft.1894 STATELY CONIFER RIDGE, Rosholt, WI 54473
MLS# 22505671Listed by: NEXTHOME PRIORITY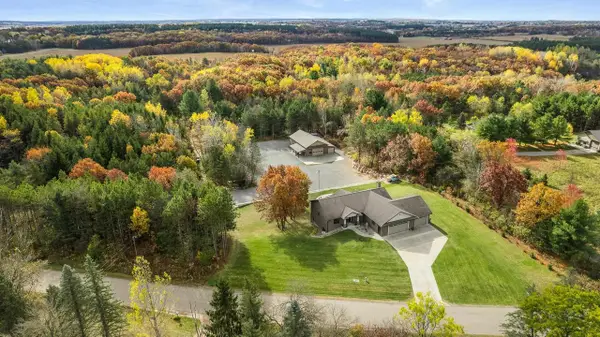 $879,900Active5 beds 4 baths3,536 sq. ft.
$879,900Active5 beds 4 baths3,536 sq. ft.8261 ROLLING HILLS ROAD, Custer, WI 54423
MLS# 22505136Listed by: EXP - ELITE REALTY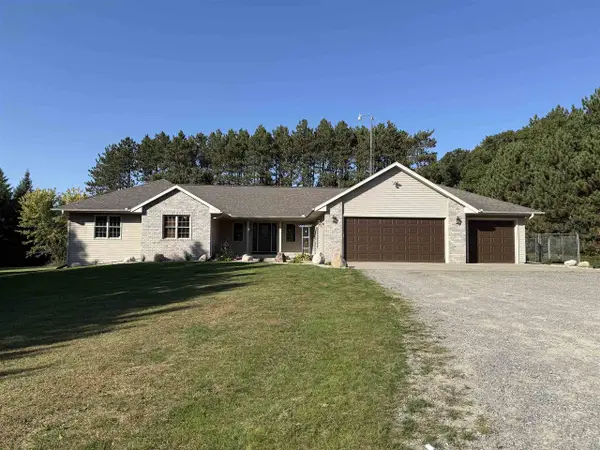 $569,900Pending4 beds 4 baths2,200 sq. ft.
$569,900Pending4 beds 4 baths2,200 sq. ft.7132 STATE HIGHWAY 66, Custer, WI 54423
MLS# 22504816Listed by: SMART MOVE REALTY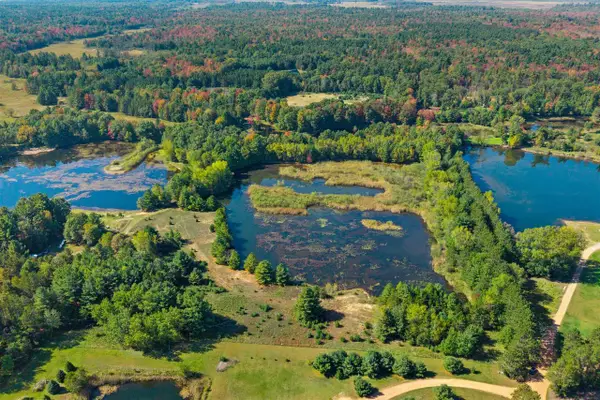 $350,000Active13.55 Acres
$350,000Active13.55 AcresLot 6 GOLDENROD LANE, Custer, WI 54423
MLS# 22504676Listed by: FIRST WEBER $74,000Active2.2 Acres
$74,000Active2.2 Acres1333 LEGENDS LANE, Custer, WI 54423
MLS# 22504014Listed by: EXIT REALTY CW $64,000Active2.49 Acres
$64,000Active2.49 AcresLot #1 HILLCREST ROAD, Custer, WI 54423
MLS# 22504015Listed by: EXIT REALTY CW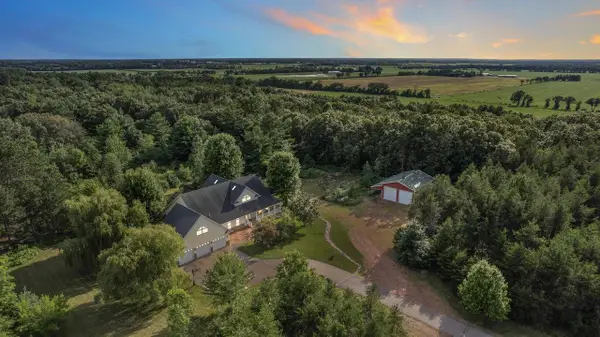 $774,900Pending5 beds 4 baths4,709 sq. ft.
$774,900Pending5 beds 4 baths4,709 sq. ft.1100 JO PINE ROAD, Stevens Point, WI 54482
MLS# 22503813Listed by: NEXTHOME PRIORITY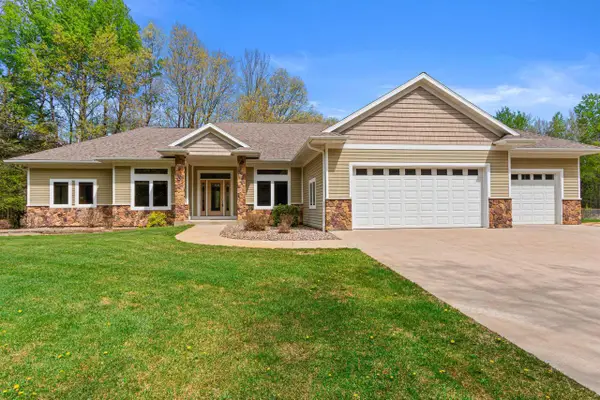 $1,290,000Active4 beds 4 baths5,370 sq. ft.
$1,290,000Active4 beds 4 baths5,370 sq. ft.6056 SHARONWOOD LANE, Stevens Point, WI 54482
MLS# 22501948Listed by: FIRST WEBER

