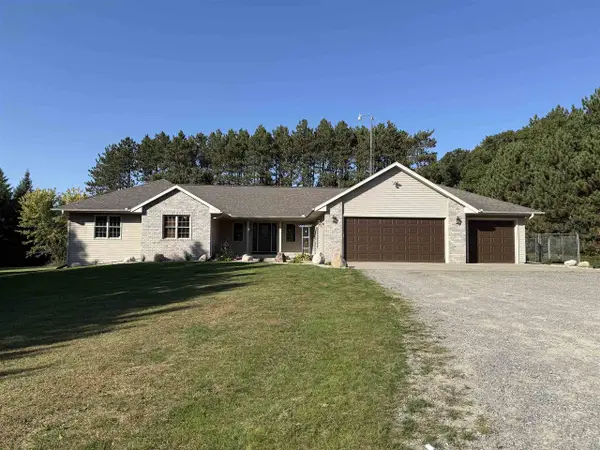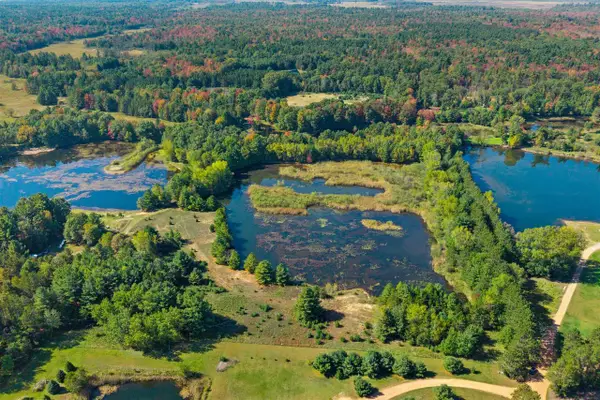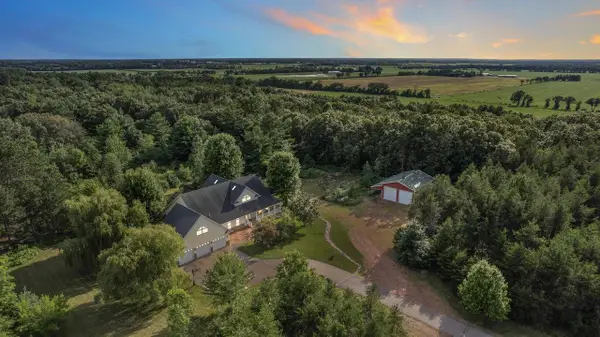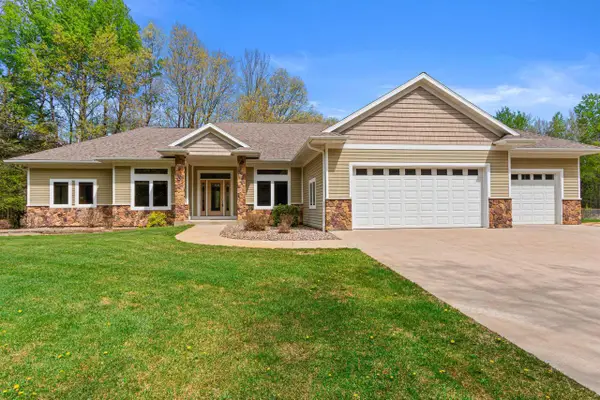8261 ROLLING HILLS ROAD, Custer, WI 54423
Local realty services provided by:Better Homes and Gardens Real Estate Power Realty
Listed by: elite realty team - todd reilly & tiffany broecker, todd reilly
Office: exp - elite realty
MLS#:22505136
Source:Metro MLS
8261 ROLLING HILLS ROAD,Custer, WI 54423
$879,900
- 5 Beds
- 4 Baths
- 3,536 sq. ft.
- Single family
- Active
Price summary
- Price:$879,900
- Price per sq. ft.:$248.84
About this home
Premier 3,500 SqFt Executive Ranch on 10 Acres with an Unbelievable 34x60 Outbuilding! Set high on a hill with endless panoramic views, this extraordinary 5-bedroom, 3.5-bath walkout ranch delivers the perfect combination of luxury, privacy, and functionality. The 10-acre setting offers exceptional deer and turkey hunting, as well as groomed trails for hiking, snowmobiling, ATVing, and year-round recreation, creating a private retreat just minutes from town. Step inside to an open floor plan filled with natural light and rich, elegant finishes. Two fireplaces, custom cabinetry, stone accents, hardwood floors, and contemporary tile showcase exceptional craftsmanship throughout. The spacious kitchen is designed for both entertaining and everyday living, while the California split layout, vaulted ceilings, and numerous patio doors connect seamlessly to the outdoors. The primary suite is a true retreat, featuring a half-vault ceiling, private deck access, and a spa-inspired bath complete with a jetted tub and a massive tile shower equipped with a rain head and body sprays. The beauti
Contact an agent
Home facts
- Year built:2010
- Listing ID #:22505136
- Added:107 day(s) ago
- Updated:February 10, 2026 at 04:59 PM
Rooms and interior
- Bedrooms:5
- Total bathrooms:4
- Full bathrooms:3
- Living area:3,536 sq. ft.
Heating and cooling
- Cooling:Central Air, Forced Air
- Heating:Forced Air, LP Gas
Structure and exterior
- Roof:Shingle
- Year built:2010
- Building area:3,536 sq. ft.
- Lot area:10 Acres
Schools
- High school:Stevens Point
- Middle school:P.j. Jacobs
- Elementary school:Bannach
Utilities
- Water:Well
- Sewer:Private Septic System
Finances and disclosures
- Price:$879,900
- Price per sq. ft.:$248.84
- Tax amount:$7,654 (2025)
New listings near 8261 ROLLING HILLS ROAD
 $499,000Pending4 beds 3 baths3,083 sq. ft.
$499,000Pending4 beds 3 baths3,083 sq. ft.1894 STATELY CONIFER RIDGE, Rosholt, WI 54473
MLS# 22505671Listed by: NEXTHOME PRIORITY $299,900Pending3 beds 2 baths2,090 sq. ft.
$299,900Pending3 beds 2 baths2,090 sq. ft.7124 STATE HIGHWAY 66, Custer, WI 54423
MLS# 22505340Listed by: NEXTHOME PRIORITY $569,900Pending4 beds 4 baths2,200 sq. ft.
$569,900Pending4 beds 4 baths2,200 sq. ft.7132 STATE HIGHWAY 66, Custer, WI 54423
MLS# 22504816Listed by: SMART MOVE REALTY $350,000Active13.55 Acres
$350,000Active13.55 AcresLot 6 GOLDENROD LANE, Custer, WI 54423
MLS# 22504676Listed by: FIRST WEBER $74,000Active2.2 Acres
$74,000Active2.2 Acres1333 LEGENDS LANE, Custer, WI 54423
MLS# 22504014Listed by: EXIT REALTY CW $64,000Active2.49 Acres
$64,000Active2.49 AcresLot #1 HILLCREST ROAD, Custer, WI 54423
MLS# 22504015Listed by: EXIT REALTY CW $774,900Pending5 beds 4 baths4,709 sq. ft.
$774,900Pending5 beds 4 baths4,709 sq. ft.1100 JO PINE ROAD, Stevens Point, WI 54482
MLS# 22503813Listed by: NEXTHOME PRIORITY $1,290,000Active4 beds 4 baths5,370 sq. ft.
$1,290,000Active4 beds 4 baths5,370 sq. ft.6056 SHARONWOOD LANE, Stevens Point, WI 54482
MLS# 22501948Listed by: FIRST WEBER

