7326 OVERHILL LANE, Custer, WI 54423
Local realty services provided by:Better Homes and Gardens Real Estate Power Realty
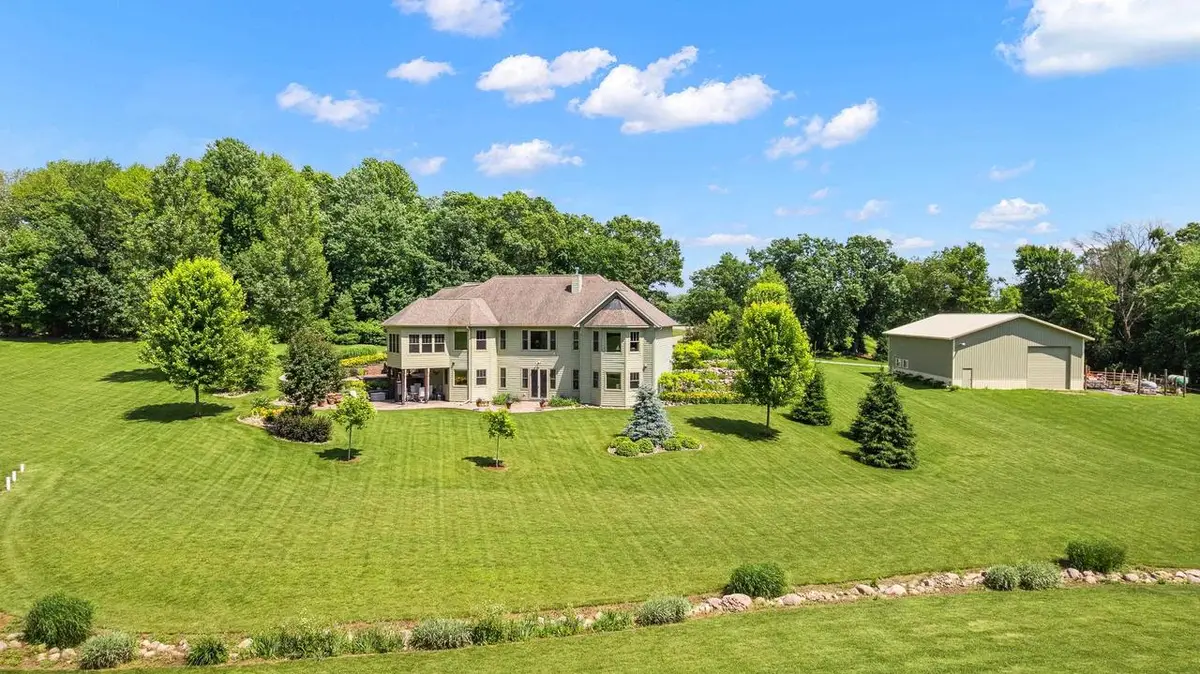
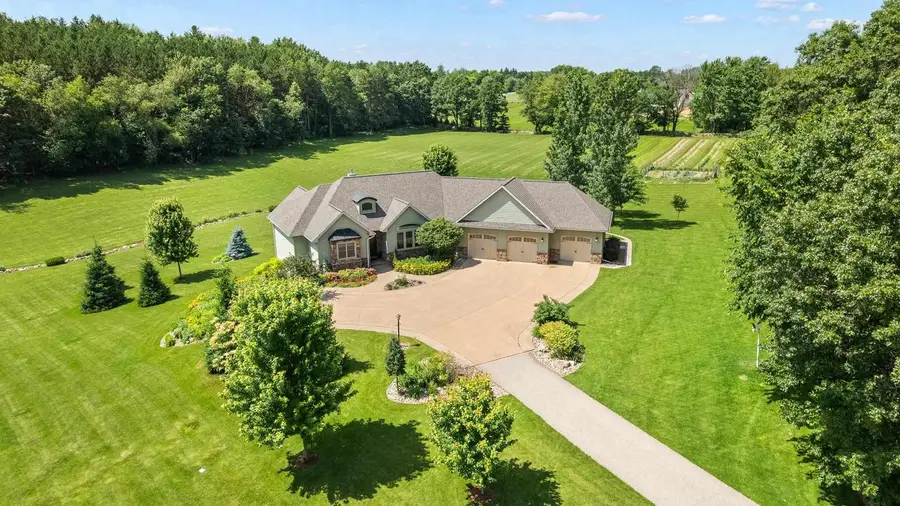
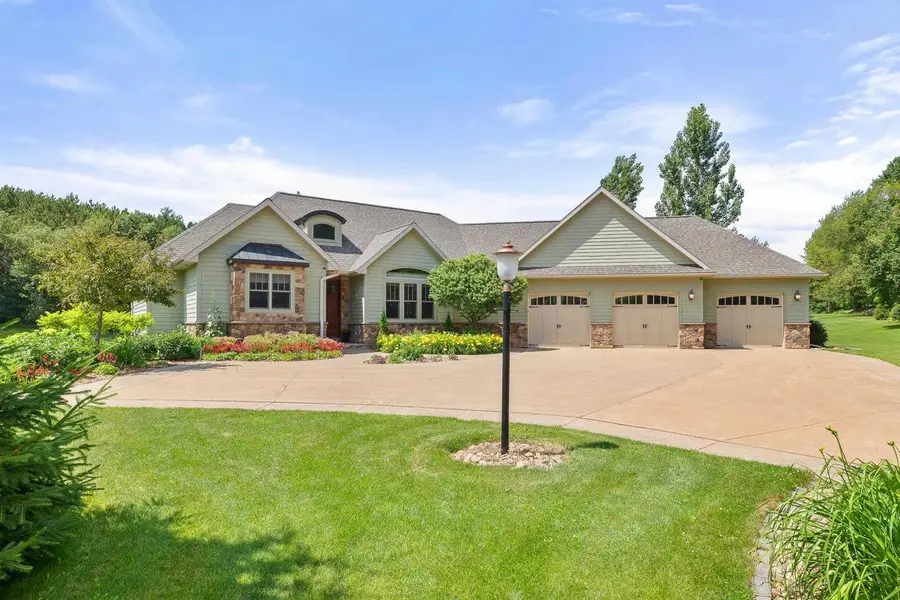
Listed by:team kitowski
Office:kpr brokers, llc.
MLS#:22503424
Source:Metro MLS
7326 OVERHILL LANE,Custer, WI 54423
$859,900
- 3 Beds
- 3 Baths
- 3,172 sq. ft.
- Single family
- Pending
Price summary
- Price:$859,900
- Price per sq. ft.:$271.09
About this home
WOW ? Your Dream Country Escape Awaits! Stunning ranch-style home nestled on just over 10 manicured acres In the Town of Stockton ? a true slice of paradise! From the moment you arrive, the peaceful setting and meticulously maintained grounds will have you feeling right at home. With vibrant flower beds, a sprawling garden perfect for growing your own fruits and veggies, and a completely move-in ready home, this property is a must-see in person. Inside, enjoy over 3100 finished square feet of beautifully designed living space featuring 3 bedrooms, 3 full baths, and everything you need for comfort and convenience. The warm and inviting living room welcomes you with a cozy gas fireplace, wood-beamed ceilings, and rich woodwork throughout. The spacious kitchen is a chef?s delight with granite countertops, dual ovens, a walk-in pantry, and an open layout that?s perfect for entertaining. Natural light pours in through large windows, bringing the beauty of the outdoors in.,Unwind in the peaceful 3-season room, or take your relaxation outside to the covered patio and soak in the tranquility of your surroundings. The primary suite is a luxurious retreat with a soaking tub, walk-in shower, his-and-hers sinks, and a huge closet. Working from home? You?ll love the private home office with serene views. Enjoy the convenience of main floor laundry?no more hauling baskets up and down stairs! The partially finished lower level includes a large entertaining space, two additional bedrooms, a full bath, and direct garage access to the unfinished portion?ideal for storage or a future workshop. In addition, there is a large fully insulated and heated 64?x42? storage building with a 16?x15?6? overhead door that can store your extras. This property has it all! Just minutes from town yet worlds away from the everyday hustle, this peaceful sanctuary offers the perfect blend of privacy, space, and convenience. Homes like this don?t come along often?schedule your private tour today!
Contact an agent
Home facts
- Year built:2011
- Listing Id #:22503424
- Added:21 day(s) ago
- Updated:August 14, 2025 at 03:22 PM
Rooms and interior
- Bedrooms:3
- Total bathrooms:3
- Full bathrooms:3
- Living area:3,172 sq. ft.
Heating and cooling
- Cooling:Central Air, Forced Air
- Heating:Forced Air, Natural Gas
Structure and exterior
- Roof:Shingle
- Year built:2011
- Building area:3,172 sq. ft.
- Lot area:10.04 Acres
Schools
- High school:Stevens Point
Utilities
- Water:Well
- Sewer:Private Septic System
Finances and disclosures
- Price:$859,900
- Price per sq. ft.:$271.09
- Tax amount:$7,355 (2024)
New listings near 7326 OVERHILL LANE
 $529,900Active4 beds 4 baths3,539 sq. ft.
$529,900Active4 beds 4 baths3,539 sq. ft.1806 WOODRIDGE CIRCLE, Custer, WI 54423
MLS# 22503287Listed by: REAL BROKER LLC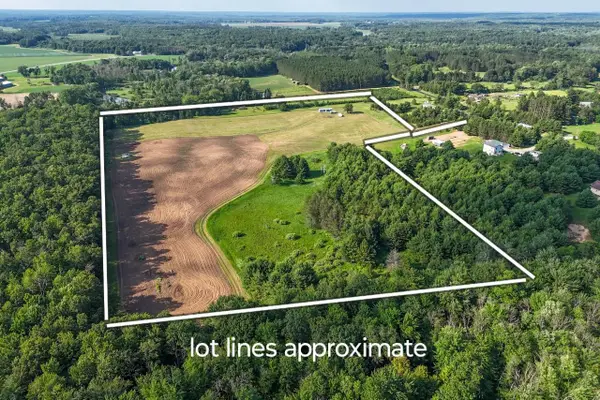 $320,000Active23.96 Acres
$320,000Active23.96 Acres3660 BENTLEY ROAD, Custer, WI 54423
MLS# 22503023Listed by: NEXTHOME PRIORITY $649,900Active3 beds 3 baths2,341 sq. ft.
$649,900Active3 beds 3 baths2,341 sq. ft.675 DIVINE WAY, Custer, WI 54423
MLS# 22502508Listed by: EXP REALTY, LLC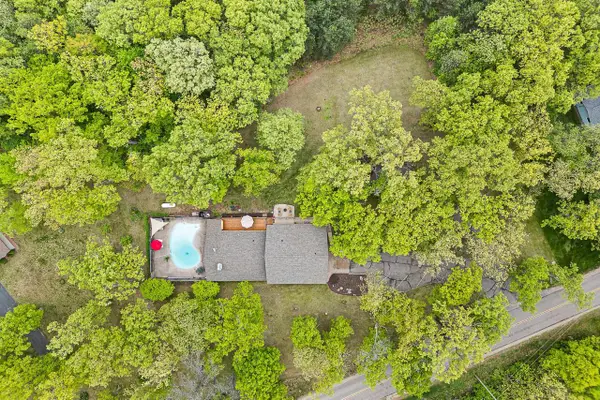 $459,900Pending5 beds 4 baths3,382 sq. ft.
$459,900Pending5 beds 4 baths3,382 sq. ft.429 COUNTY ROAD K, Custer, WI 54423
MLS# 22502262Listed by: KELLER WILLIAMS STEVENS POINT $549,900Active2 beds 1 baths1,350 sq. ft.
$549,900Active2 beds 1 baths1,350 sq. ft.3367 COUNTY ROAD Y, Custer, WI 54423
MLS# 22401180Listed by: SMART MOVE REALTY
