1032 Mill ROAD, Delafield, WI 53018
Local realty services provided by:Better Homes and Gardens Real Estate Star Homes
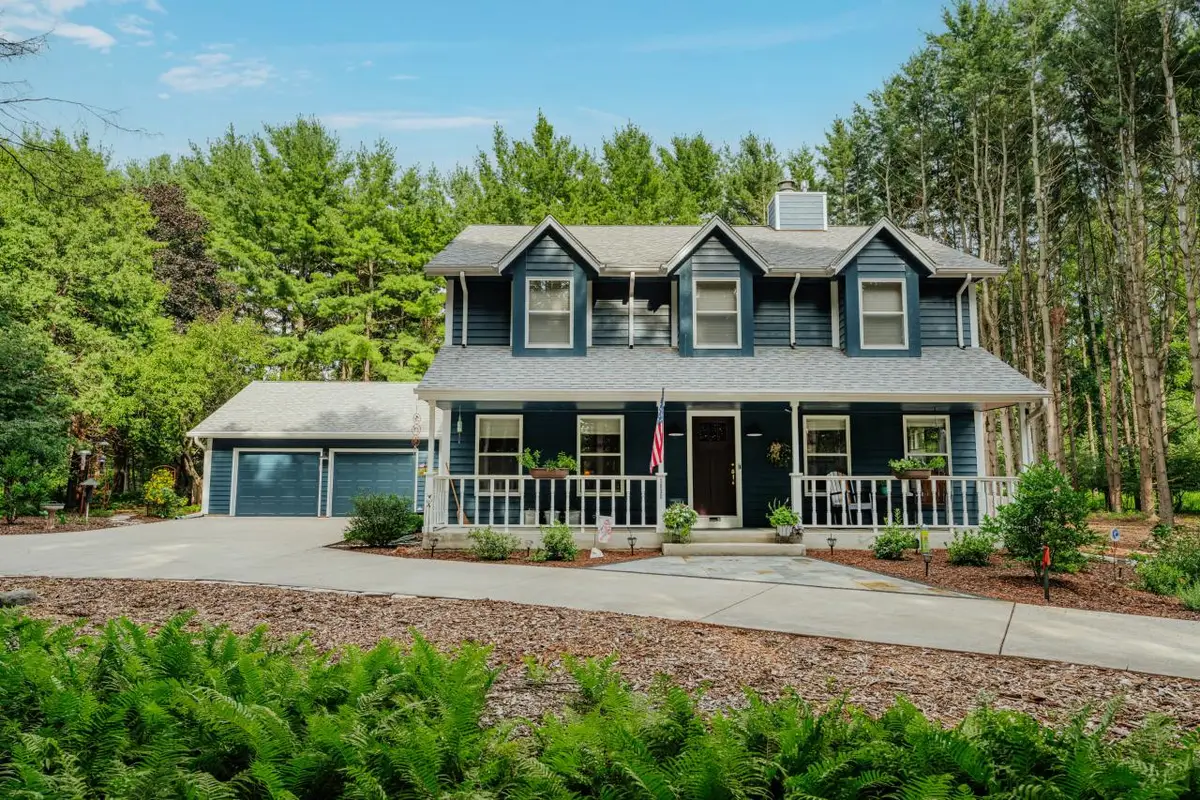
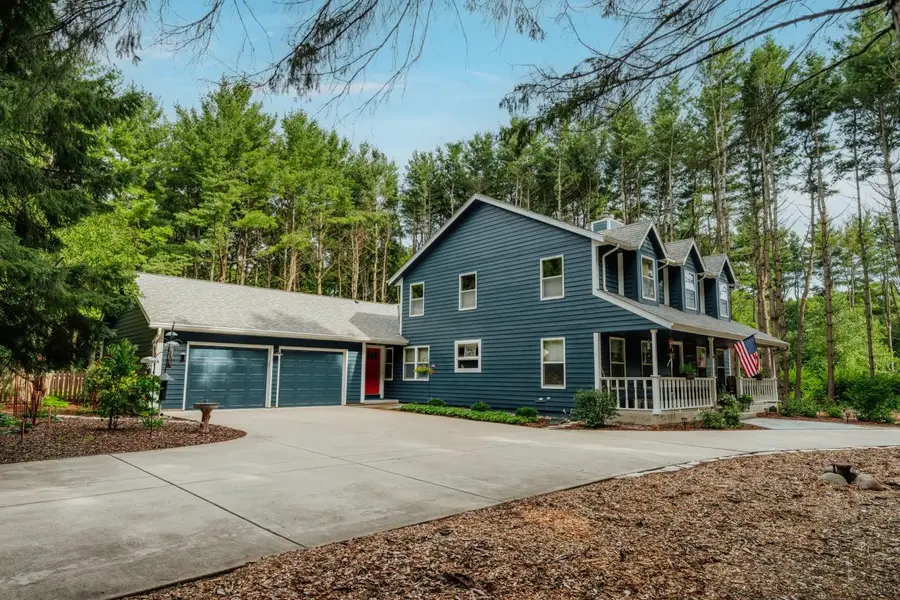
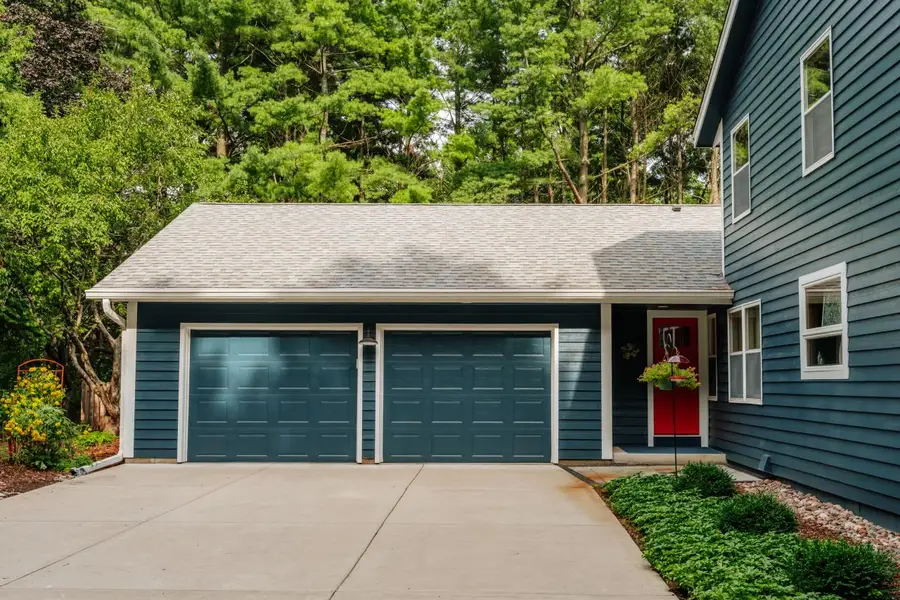
Listed by:pat bitterberg
Office:shorewest realtors, inc.
MLS#:1930745
Source:Metro MLS
1032 Mill ROAD,Delafield, WI 53018
$839,900
- 3 Beds
- 3 Baths
- 3,145 sq. ft.
- Single family
- Pending
Price summary
- Price:$839,900
- Price per sq. ft.:$267.06
About this home
Finally, functional superiority in the serenity of a pine forest just minutes to downtown Delafield! Your own haven of relaxation amongst mature pine trees & wonderful flat open space w/incredibly low maintenance! Excellent walkability, biking, near lakes + parks! Rustic styled cedar sided 2-story has been thoroughly upgraded for '25. Loving care & attention has been bestowed upon this magical property! NEW & MORE NEW improvements! Dynamic floorplan is a refreshing twist on traditional. Main FL primary w/remolded ensuite & walk-in CL, Island KIT w/granite, upgraded appls. Main FL. laundry w/new appls. Artium style GR/open to 2nd FL lofted area. Andersen wndws throughout. Relandscaped, new hardscape, new cedar picket fence, all new HVAC. Must see to appreciate, Head West, Delafield is HOT!
Contact an agent
Home facts
- Year built:1992
- Listing Id #:1930745
- Added:7 day(s) ago
- Updated:August 19, 2025 at 08:55 PM
Rooms and interior
- Bedrooms:3
- Total bathrooms:3
- Full bathrooms:2
- Living area:3,145 sq. ft.
Heating and cooling
- Cooling:Central Air, Forced Air
- Heating:Forced Air, Natural Gas
Structure and exterior
- Year built:1992
- Building area:3,145 sq. ft.
- Lot area:1 Acres
Schools
- High school:Kettle Moraine
- Middle school:Kettle Moraine
- Elementary school:Cushing
Utilities
- Water:Well
- Sewer:Private Septic System
Finances and disclosures
- Price:$839,900
- Price per sq. ft.:$267.06
- Tax amount:$8,223 (2024)
New listings near 1032 Mill ROAD
- New
 $320,000Active3 beds 1 baths1,556 sq. ft.
$320,000Active3 beds 1 baths1,556 sq. ft.127 N Lapham Peak Rd, Delafield, WI 53018
MLS# 1931476Listed by: SHOREWEST REALTORS, INC. - Open Sun, 1 to 3pmNew
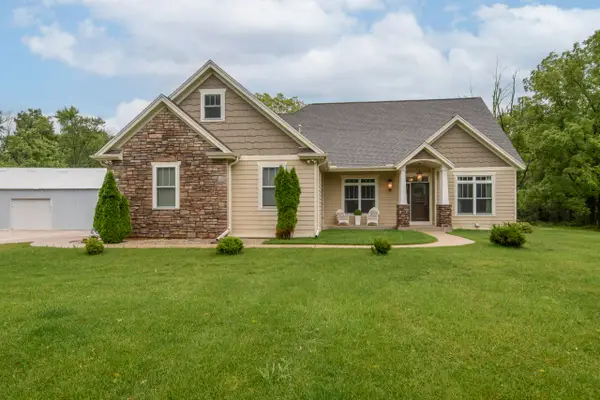 $1,100,000Active5 beds 4 baths4,000 sq. ft.
$1,100,000Active5 beds 4 baths4,000 sq. ft.264 S Lapham Peak Rd, Delafield, WI 53018
MLS# 1930933Listed by: KELLER WILLIAMS REALTY-LAKE COUNTRY - New
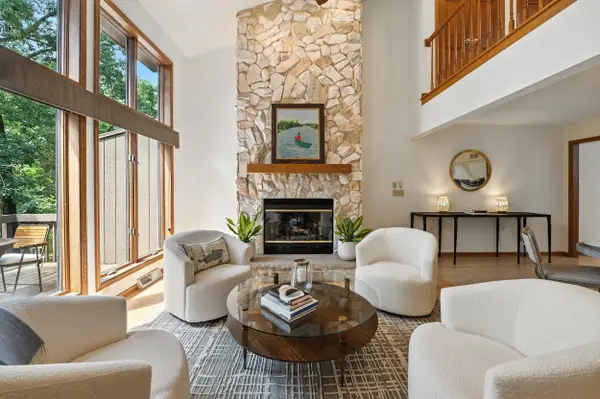 $814,900Active2 beds 3 baths2,792 sq. ft.
$814,900Active2 beds 3 baths2,792 sq. ft.3826 Nagawicka Shores Dr, Delafield, WI 53029
MLS# 1930889Listed by: COLDWELL BANKER REALTY  $254,900Pending3.2 Acres
$254,900Pending3.2 AcresLt12 Yorkshire Trce, Delafield, WI 53072
MLS# 1930574Listed by: LANNON STONE REALTY LLC- New
 $1,900,000Active4 beds 4 baths4,903 sq. ft.
$1,900,000Active4 beds 4 baths4,903 sq. ft.W330N247 Kettle Moraine Dr, Delafield, WI 53018
MLS# 1930524Listed by: COLDWELL BANKER ELITE - New
 $2,300,000Active4 beds 4 baths4,903 sq. ft.
$2,300,000Active4 beds 4 baths4,903 sq. ft.W330N247 Kettle Moraine Dr, Delafield, WI 53018
MLS# 1930511Listed by: COLDWELL BANKER ELITE 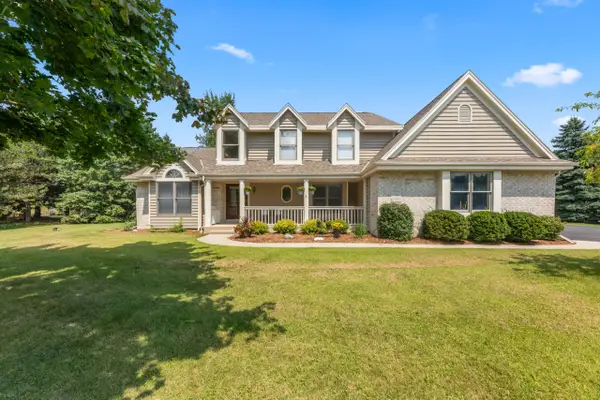 $749,900Pending5 beds 2 baths3,014 sq. ft.
$749,900Pending5 beds 2 baths3,014 sq. ft.N18W29054 Golf Rdg S, Delafield, WI 53072
MLS# 1930104Listed by: SHOREWEST REALTORS, INC. $424,900Pending3 beds 1 baths1,688 sq. ft.
$424,900Pending3 beds 1 baths1,688 sq. ft.312 N Lapham Peak Rd, Delafield, WI 53018
MLS# 1930138Listed by: SHOREWEST REALTORS, INC. $799,900Pending4 beds 3 baths3,392 sq. ft.
$799,900Pending4 beds 3 baths3,392 sq. ft.N25W30641 Ravine Ct, Delafield, WI 53072
MLS# 1929807Listed by: FIRST WEBER INC - DELAFIELD

