Local realty services provided by:Better Homes and Gardens Real Estate Power Realty
Listed by: the waraksa group, jamie pfantz
Office: rock solid real estate
MLS#:22504962
Source:Metro MLS
175545 WILLOW LANE,Hatley, WI 54440
$489,900
- 5 Beds
- 3 Baths
- 2,473 sq. ft.
- Single family
- Pending
Price summary
- Price:$489,900
- Price per sq. ft.:$198.1
About this home
Seller is motivated!!! Looking for the perfect property that combines privacy, versatility, and convenience? Situated on over 10 acres of a partially wooded lot, enjoy the tranquility that nature has to offer, while mature trees provide the ultimate privacy. Whether you're looking for a place to start a hobby farm, craving a more relaxed country lifestyle, or seeking the potential for additional income, this home has it all. The detached 36' x 36' barn features cement floors with two stalls, showcasing a 26' x 9' tack room, dual entry, equipped with water, and a floor drain. A fantastic space for a workshop, garden shed, or added storage. In addition, a large 60' x 120' attached pole barn with oversized sliding doors, allowing flexibility for rental income with storage for campers, RV, boats, or equipment. The backyard offers a large open space perfect for a garden, or could be fenced in to add a lean-to, providing shelter for your animals. Enjoy your morning coffee or tea on the covered partial wrap-around porch, or add a swing to enjoy the peaceful outdoors while reading your fav
Contact an agent
Home facts
- Year built:2003
- Listing ID #:22504962
- Added:106 day(s) ago
- Updated:January 11, 2026 at 03:37 PM
Rooms and interior
- Bedrooms:5
- Total bathrooms:3
- Full bathrooms:2
- Living area:2,473 sq. ft.
Heating and cooling
- Cooling:Central Air, Forced Air
- Heating:Forced Air, LP Gas, Wood, Wood Burning Furnace
Structure and exterior
- Roof:Metal, Shingle
- Year built:2003
- Building area:2,473 sq. ft.
- Lot area:10.59 Acres
Schools
- High school:D C Everest
- Middle school:D C Everest
Utilities
- Water:Well
- Sewer:Mound System, Private Septic System
Finances and disclosures
- Price:$489,900
- Price per sq. ft.:$198.1
- Tax amount:$6,129 (2024)
New listings near 175545 WILLOW LANE
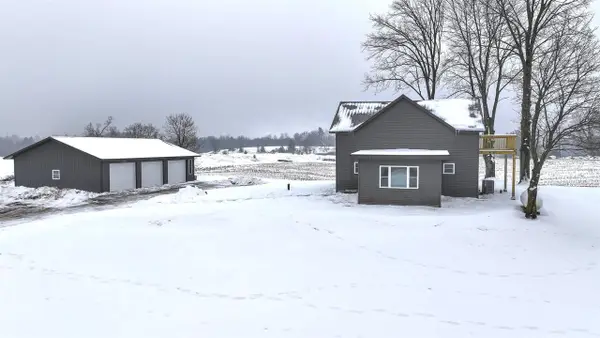 $299,900Pending2 beds 2 baths1,680 sq. ft.
$299,900Pending2 beds 2 baths1,680 sq. ft.214139 COUNTY ROAD Y, Hatley, WI 54440
MLS# 22600050Listed by: EXP REALTY, LLC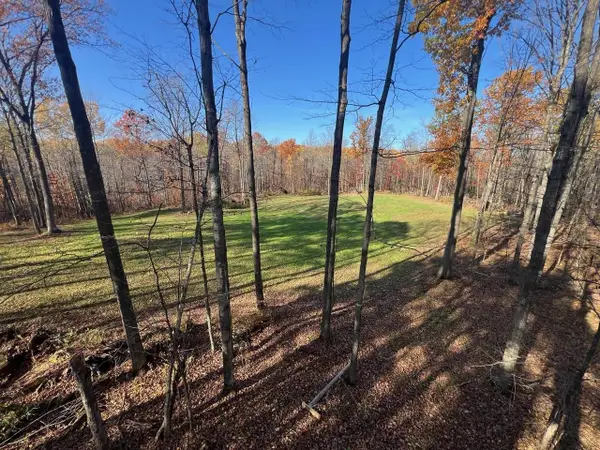 $499,900Active78.84 Acres
$499,900Active78.84 AcresCOUNTY RD Y, Hatley, WI 54440
MLS# 50319380Listed by: BASE CAMP COUNTRY REAL ESTATE, INC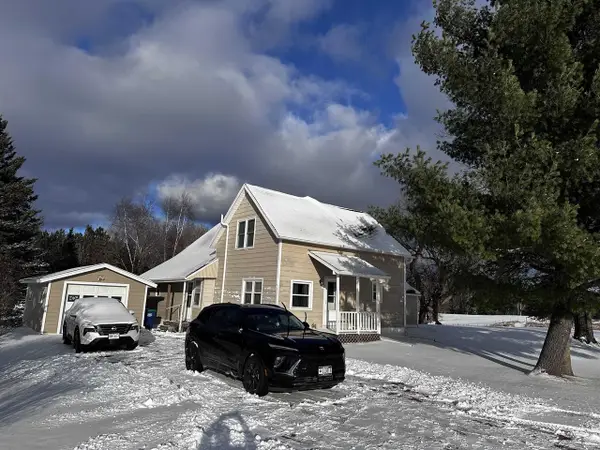 $220,000Pending4 beds 2 baths1,404 sq. ft.
$220,000Pending4 beds 2 baths1,404 sq. ft.174438 CYPRESS LANE, Hatley, WI 54440
MLS# 22505599Listed by: WISCONSIN REAL ESTATE CO. LLC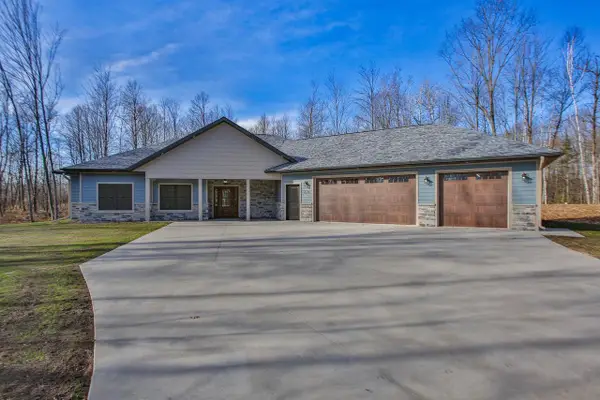 $849,900Pending3 beds 3 baths2,215 sq. ft.
$849,900Pending3 beds 3 baths2,215 sq. ft.620 LANCES CIRCLE, Hatley, WI 54440
MLS# 22505535Listed by: FIRST WEBER $320,000Pending40 Acres
$320,000Pending40 Acres40 acre TRYBA ROAD, Hatley, WI 54440
MLS# 22505458Listed by: NEXTHOME PRIORITY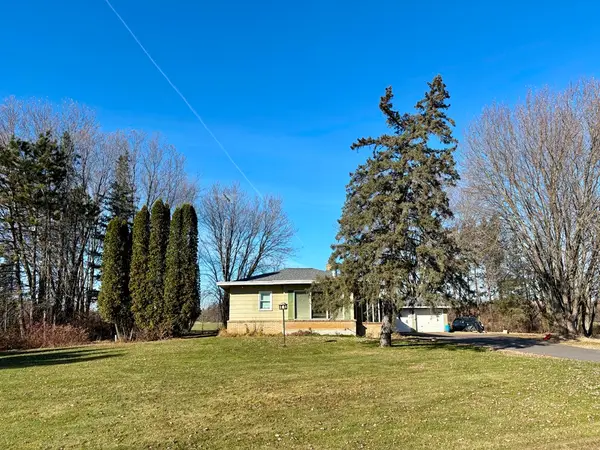 $199,900Pending3 beds 2 baths1,772 sq. ft.
$199,900Pending3 beds 2 baths1,772 sq. ft.224530 COUNTY ROAD Y, Hatley, WI 54440
MLS# 22505421Listed by: COLDWELL BANKER ACTION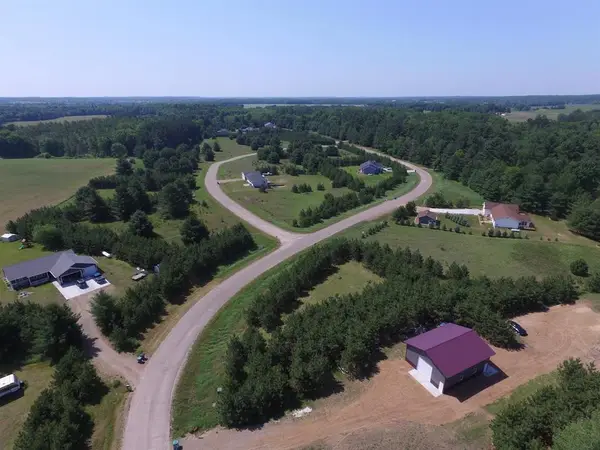 $37,900Active0.61 Acres
$37,900Active0.61 AcresLot 28 VERDE VILLA DRIVE, Hatley, WI 54440
MLS# 22501447Listed by: NEXTHOME LEADING EDGE $599,900Active80 Acres
$599,900Active80 Acres178375 MISSION LAKE ROAD, Hatley, WI 54440
MLS# 22104480Listed by: SMART MOVE REALTY

