224530 COUNTY ROAD Y, Hatley, WI 54440
Local realty services provided by:Better Homes and Gardens Real Estate Special Properties
Listed by: rick mullen
Office: coldwell banker action
MLS#:22505421
Source:Metro MLS
224530 COUNTY ROAD Y,Hatley, WI 54440
$199,900
- 3 Beds
- 2 Baths
- 1,772 sq. ft.
- Single family
- Pending
Price summary
- Price:$199,900
- Price per sq. ft.:$112.81
About this home
Town of Norrie Ranch Style home, on a very nice 2.37 acre lot, has three bedrooms, two full bathrooms, large kitchen, spacious living room and a lower level family room. The property is just a short distance North of the Village of Hatley with nearby highway access. There is an oversized two car garage which connects to the home with a covered breezeway and a backyard patio, with a fire pit, which overlooks the beautiful backyard. There is a real wood burning fireplace in the living room and areas of hardwood floors. The driveway and roof shingles are newer and there is a radon mitigation system installed. A number of windows have been updated including many of the basement windows. The conventional septic was installed in 1994 and is on the three year maintenance program through Marathon County and a new well cap was recently installed. This property offers tremendous potential and has been priced to allow buyers to complete some light updating, repairs and maintenance. ?As is? offers with short closing dates will be given the greatest priority.
Contact an agent
Home facts
- Year built:1923
- Listing ID #:22505421
- Added:90 day(s) ago
- Updated:December 20, 2025 at 05:19 PM
Rooms and interior
- Bedrooms:3
- Total bathrooms:2
- Full bathrooms:2
- Living area:1,772 sq. ft.
Heating and cooling
- Cooling:Forced Air
- Heating:Forced Air, LP Gas
Structure and exterior
- Roof:Shingle
- Year built:1923
- Building area:1,772 sq. ft.
- Lot area:2.37 Acres
Schools
- High school:Wittenberg-Birnamwood
Utilities
- Water:Well
- Sewer:Private Septic System
Finances and disclosures
- Price:$199,900
- Price per sq. ft.:$112.81
New listings near 224530 COUNTY ROAD Y
 $129,900Active1.08 Acres
$129,900Active1.08 Acres1.08 Acres LOON BAY LANE, Hatley, WI 54440
MLS# 22600351Listed by: NEXTHOME LEADING EDGE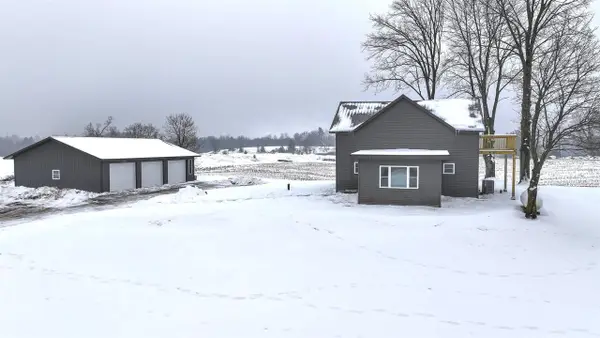 $299,900Pending2 beds 2 baths1,680 sq. ft.
$299,900Pending2 beds 2 baths1,680 sq. ft.214139 COUNTY ROAD Y, Hatley, WI 54440
MLS# 22600050Listed by: EXP REALTY, LLC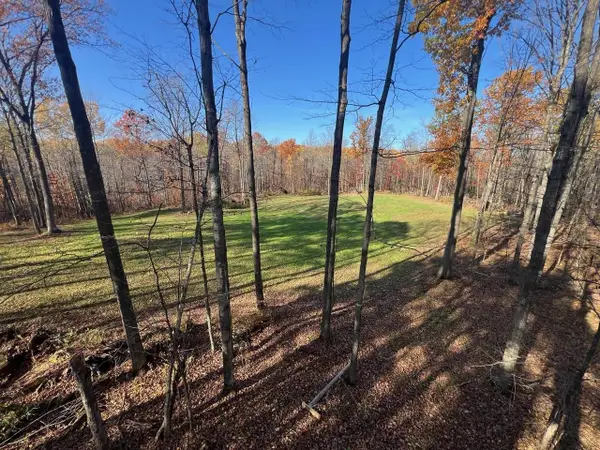 $499,900Active78.84 Acres
$499,900Active78.84 AcresCOUNTY RD Y, Hatley, WI 54440
MLS# 50319380Listed by: BASE CAMP COUNTRY REAL ESTATE, INC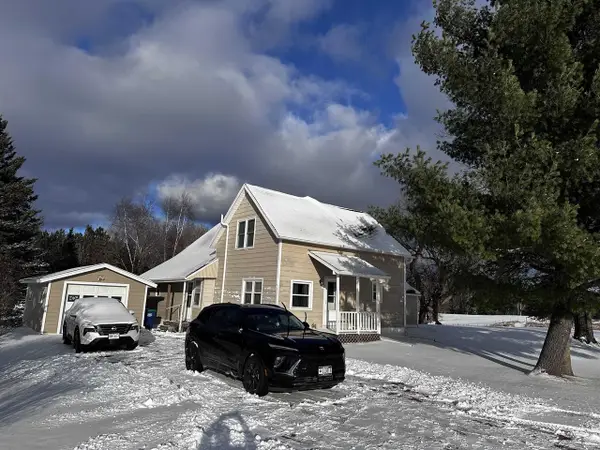 $220,000Pending4 beds 2 baths1,404 sq. ft.
$220,000Pending4 beds 2 baths1,404 sq. ft.174438 CYPRESS LANE, Hatley, WI 54440
MLS# 22505599Listed by: WISCONSIN REAL ESTATE CO. LLC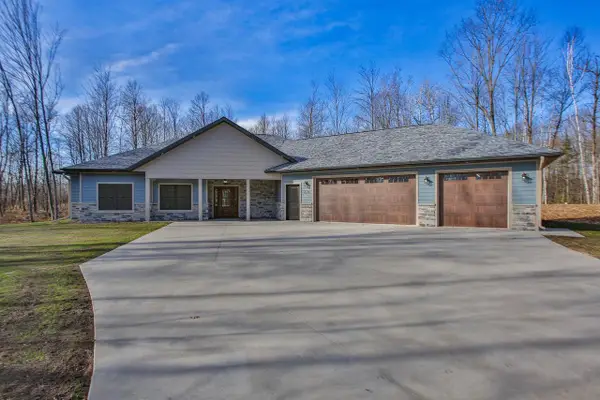 $849,900Pending3 beds 3 baths2,215 sq. ft.
$849,900Pending3 beds 3 baths2,215 sq. ft.620 LANCES CIRCLE, Hatley, WI 54440
MLS# 22505535Listed by: FIRST WEBER $320,000Pending40 Acres
$320,000Pending40 Acres40 acre TRYBA ROAD, Hatley, WI 54440
MLS# 22505458Listed by: NEXTHOME PRIORITY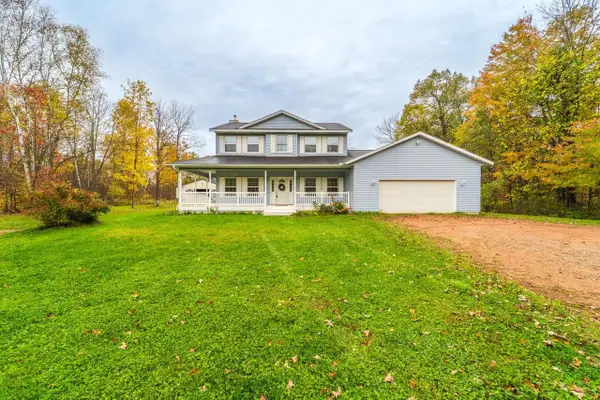 $489,900Pending5 beds 3 baths2,473 sq. ft.
$489,900Pending5 beds 3 baths2,473 sq. ft.175545 WILLOW LANE, Hatley, WI 54440
MLS# 22504962Listed by: ROCK SOLID REAL ESTATE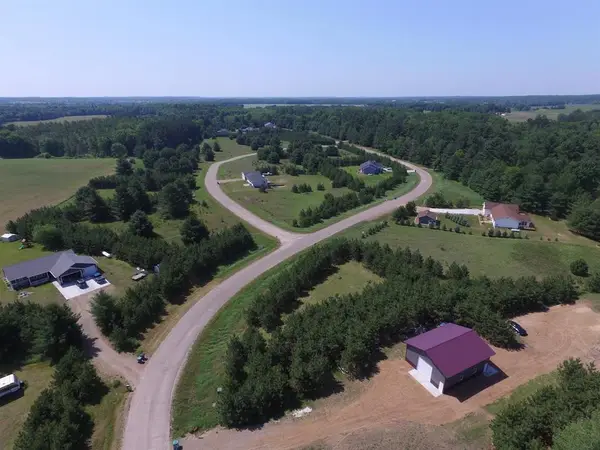 $37,900Active0.61 Acres
$37,900Active0.61 AcresLot 28 VERDE VILLA DRIVE, Hatley, WI 54440
MLS# 22501447Listed by: NEXTHOME LEADING EDGE $599,900Active80 Acres
$599,900Active80 Acres178375 MISSION LAKE ROAD, Hatley, WI 54440
MLS# 22104480Listed by: SMART MOVE REALTY

