620 LANCES CIRCLE, Hatley, WI 54440
Local realty services provided by:Better Homes and Gardens Real Estate Star Homes
Listed by: mike schlichte realty group, ava fictum
Office: first weber
MLS#:22505535
Source:Metro MLS
620 LANCES CIRCLE,Hatley, WI 54440
$849,900
- 3 Beds
- 3 Baths
- 2,215 sq. ft.
- Single family
- Pending
Price summary
- Price:$849,900
- Price per sq. ft.:$383.7
About this home
Select photos have been virtually staged to demonstrate possible furniture layout and use of space. Welcome to this exceptional 2,215 sq. ft. ranch-style home situated on 1.5 beautiful acres in the D.C. Everest School District. Built with quality craftsmanship by Fandrey Construction, this new home blends modern luxury with thoughtful design. Step inside to impressive 9-foot ceilings and an inviting open layout. The heart of the home is the large chef?s kitchen, designed for both everyday cooking and entertainment. Large center kitchen island with storage space underneath both sides of the island, gas range with vented range hood and folding pot filler faucet, loads of custom cabinets, cupboards and counter space with a huge kitchen pantry ? all complimented by quartz kitchen counter tops. Just off the kitchen, the spacious great room showcases a striking floor-to-ceiling stacked-stone fireplace, flanked by custom built-in shelving. Spacious dining room with walk out patio doors to a covered back yard patio. This home offers 3 generous bedrooms, including a luxurious owner?
Contact an agent
Home facts
- Year built:2025
- Listing ID #:22505535
- Added:93 day(s) ago
- Updated:February 22, 2026 at 04:13 PM
Rooms and interior
- Bedrooms:3
- Total bathrooms:3
- Full bathrooms:2
- Dining Description:On Main Level
- Bathrooms Description:Master Bedroom Bath
- Kitchen Description:Dishwasher, Disposal, Microwave, On Main Level, Range/Oven, Refrigerator
- Bedroom Description:Master Bedroom On Main Level, Walk-In Closet(s)
- Living area:2,215 sq. ft.
Heating and cooling
- Cooling:Central Air
- Heating:IN-Floor Heat, Natural Gas, Radiant
Structure and exterior
- Roof:Shingle
- Year built:2025
- Building area:2,215 sq. ft.
- Lot area:1.5 Acres
- Architectural Style:Prairie/Craftsman, Ranch
- Construction Materials:Aluminum, Stone, Wood
- Exterior Features:Patio
- Foundation Description:Poured Concrete
- Levels:1 Story
Schools
- High school:D C Everest
- Middle school:D C Everest
Utilities
- Water:Well
- Sewer:Mound System, Private Septic System
Finances and disclosures
- Price:$849,900
- Price per sq. ft.:$383.7
- Tax amount:$278 (2025)
Features and amenities
- Appliances:Dishwasher, Disposal, Microwave, Refrigerator, Washer
- Laundry features:Dryer, Washer
- Amenities:Ceiling Fan(s), Smoke Detector(s)
New listings near 620 LANCES CIRCLE
 $129,900Active1.08 Acres
$129,900Active1.08 Acres1.08 Acres LOON BAY LANE, Hatley, WI 54440
MLS# 22600351Listed by: NEXTHOME LEADING EDGE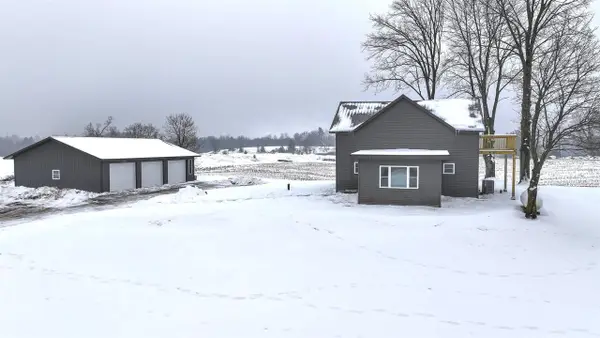 $299,900Pending2 beds 2 baths1,680 sq. ft.
$299,900Pending2 beds 2 baths1,680 sq. ft.214139 COUNTY ROAD Y, Hatley, WI 54440
MLS# 22600050Listed by: EXP REALTY, LLC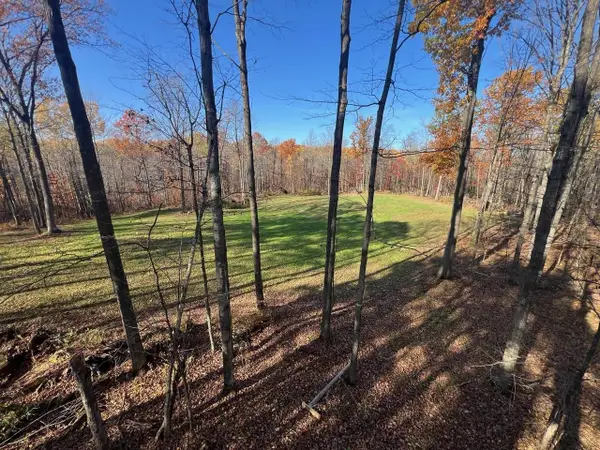 $499,900Active78.84 Acres
$499,900Active78.84 AcresCOUNTY RD Y, Hatley, WI 54440
MLS# 50319380Listed by: BASE CAMP COUNTRY REAL ESTATE, INC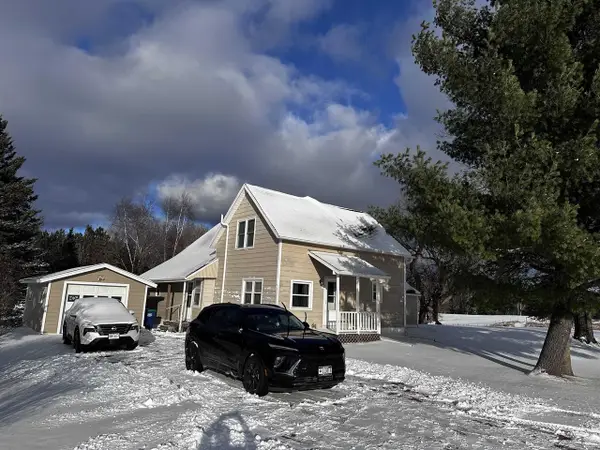 $220,000Pending4 beds 2 baths1,404 sq. ft.
$220,000Pending4 beds 2 baths1,404 sq. ft.174438 CYPRESS LANE, Hatley, WI 54440
MLS# 22505599Listed by: WISCONSIN REAL ESTATE CO. LLC $320,000Pending40 Acres
$320,000Pending40 Acres40 acre TRYBA ROAD, Hatley, WI 54440
MLS# 22505458Listed by: NEXTHOME PRIORITY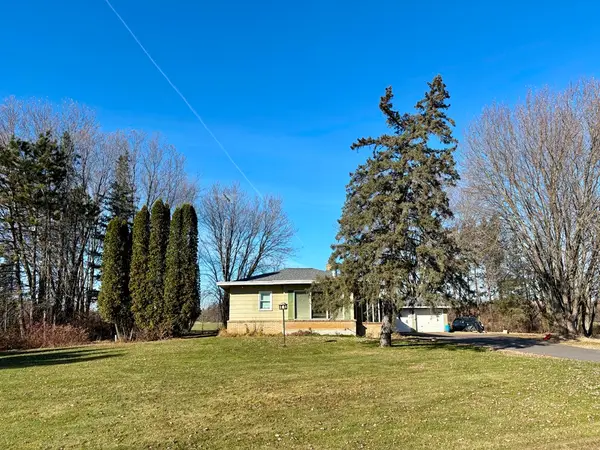 $199,900Pending3 beds 2 baths1,772 sq. ft.
$199,900Pending3 beds 2 baths1,772 sq. ft.224530 COUNTY ROAD Y, Hatley, WI 54440
MLS# 22505421Listed by: COLDWELL BANKER ACTION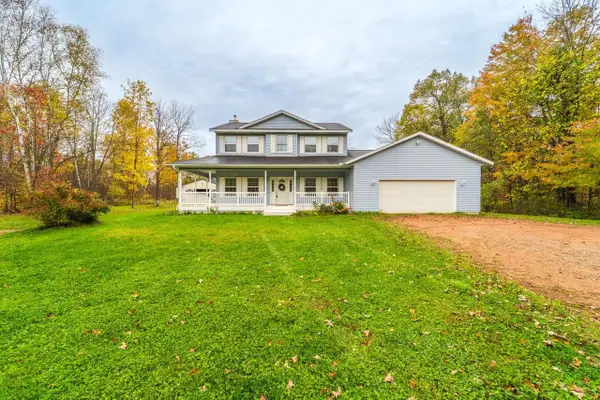 $489,900Pending5 beds 3 baths2,473 sq. ft.
$489,900Pending5 beds 3 baths2,473 sq. ft.175545 WILLOW LANE, Hatley, WI 54440
MLS# 22504962Listed by: ROCK SOLID REAL ESTATE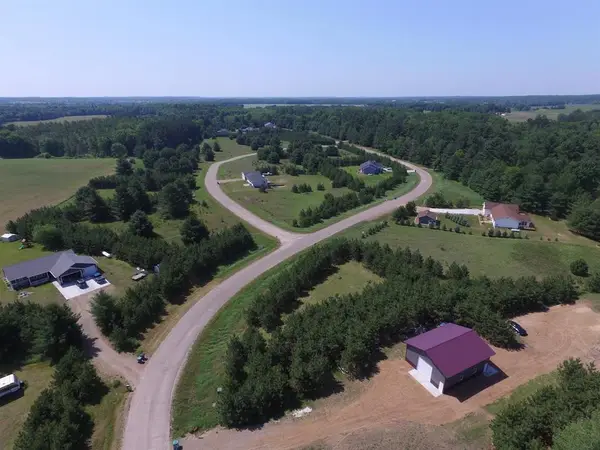 $37,900Active0.61 Acres
$37,900Active0.61 AcresLot 28 VERDE VILLA DRIVE, Hatley, WI 54440
MLS# 22501447Listed by: NEXTHOME LEADING EDGE $599,900Active80 Acres
$599,900Active80 Acres178375 MISSION LAKE ROAD, Hatley, WI 54440
MLS# 22104480Listed by: SMART MOVE REALTY

