426 Bostwick Avenue, Janesville, WI 53545
Local realty services provided by:Better Homes and Gardens Real Estate Special Properties
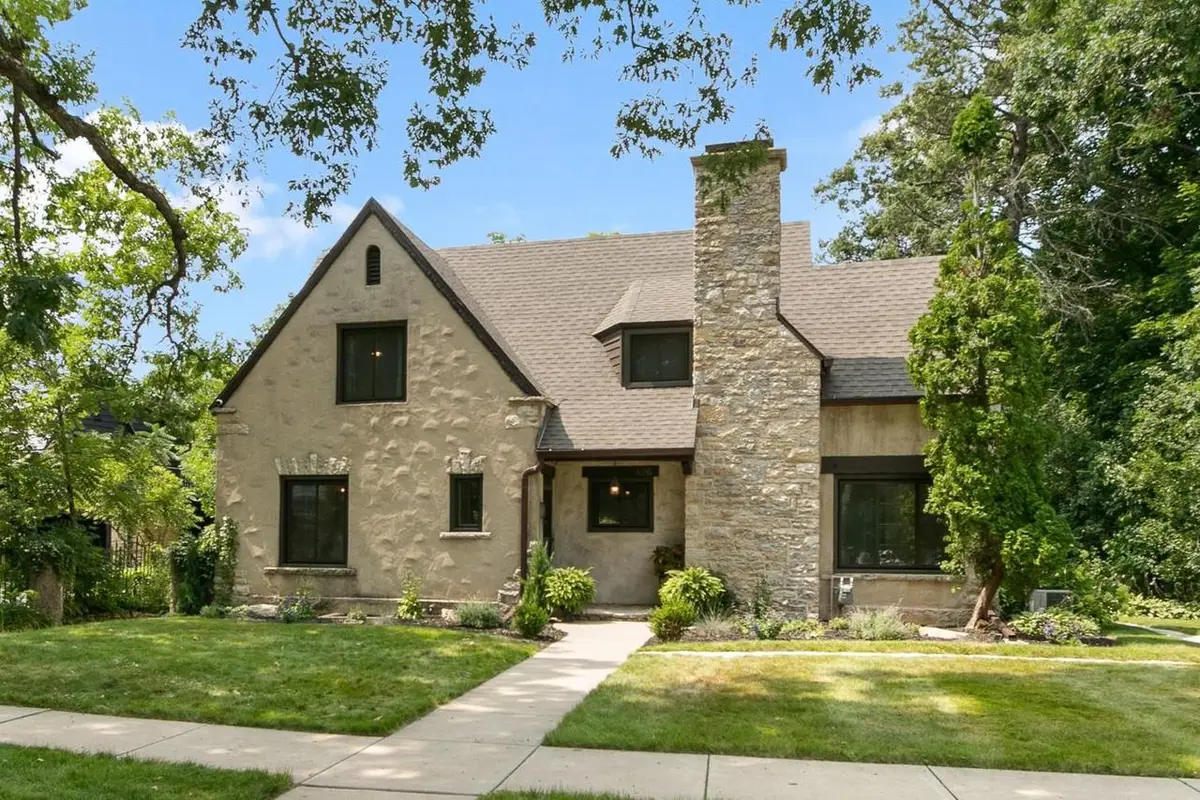
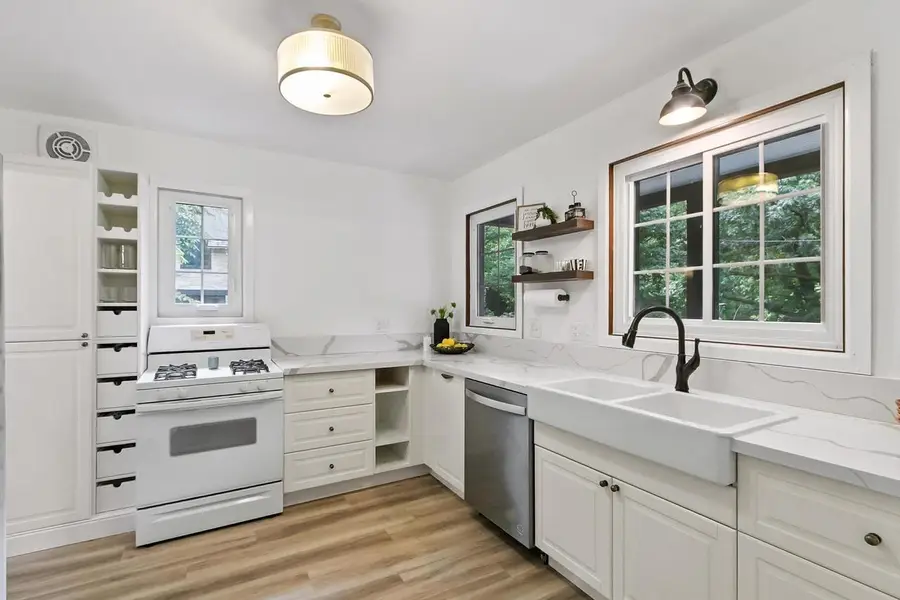
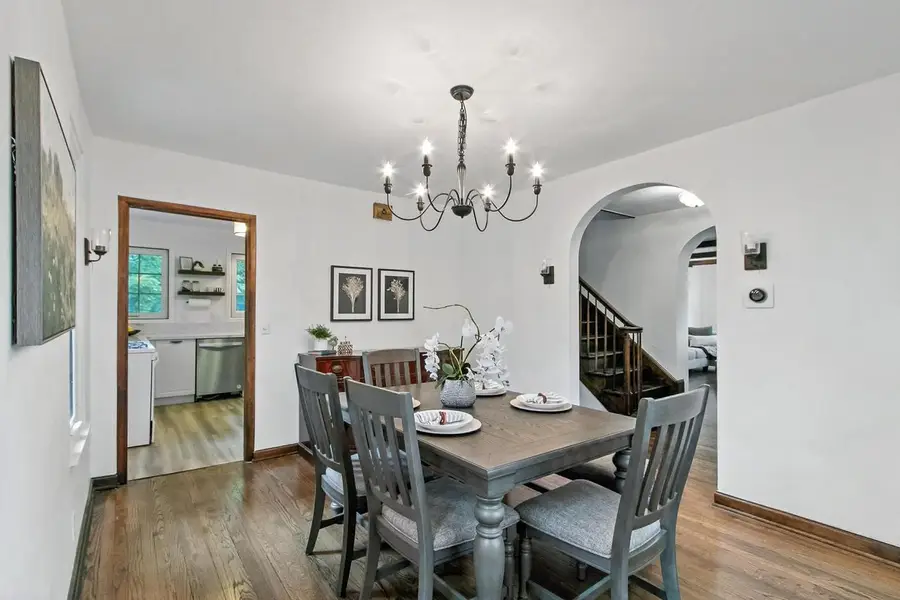
426 Bostwick Avenue,Janesville, WI 53545
$350,000
- 3 Beds
- 2 Baths
- 1,712 sq. ft.
- Single family
- Active
Listed by:
- Kevin Clark(608) 345 - 6197Better Homes and Gardens Real Estate Dream Partners
MLS#:2005645
Source:WI_WIREX_SCW
Price summary
- Price:$350,000
- Price per sq. ft.:$204.44
About this home
Fall in love with 426 Bostwick Ave, where classic charm meets modern updates in the heart of Janesville. This 3-bedroom, 1.5-bath gem boasts refinished hardwood floors, a cozy wood-burning fireplace, and stunning new quartz countertops. Enjoy peace of mind with new windows, gutters, water softener, fresh paint throughout and many more updates! Primary bedroom has space for walk-in closet or primary bath (plumbing is there). Step out from the screened-in porch to a deck & private wooded yard with direct walkout access, perfect for relaxing or entertaining. The property is adjacent to a public greenspace, offering nature and play just steps from your door. Move-in ready and packed with style!
Contact an agent
Home facts
- Year built:1930
- Listing Id #:2005645
- Added:25 day(s) ago
- Updated:August 22, 2025 at 03:45 PM
Rooms and interior
- Bedrooms:3
- Total bathrooms:2
- Full bathrooms:1
- Half bathrooms:1
- Living area:1,712 sq. ft.
Heating and cooling
- Cooling:Forced Air
- Heating:Forced Air, Natural Gas
Structure and exterior
- Year built:1930
- Building area:1,712 sq. ft.
- Lot area:0.34 Acres
Schools
- High school:Craig
- Middle school:Marshall
- Elementary school:Roosevelt
Utilities
- Water:Municipal Water
- Sewer:Municipal Sewer
Finances and disclosures
- Price:$350,000
- Price per sq. ft.:$204.44
- Tax amount:$4,296 (2024)
New listings near 426 Bostwick Avenue
- New
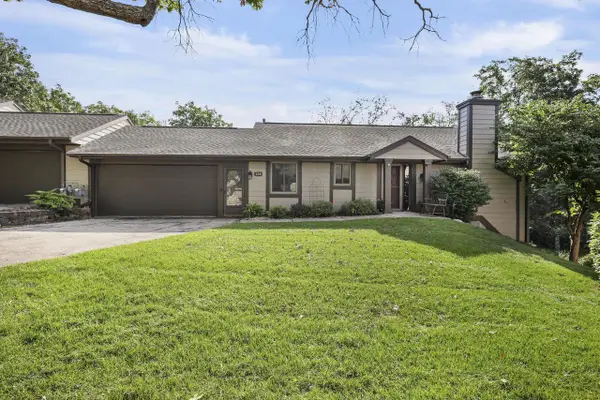 $314,900Active3 beds 3 baths2,418 sq. ft.
$314,900Active3 beds 3 baths2,418 sq. ft.216 Shady Oak Court, Janesville, WI 53548
MLS# 2007307Listed by: STARK COMPANY, REALTORS - New
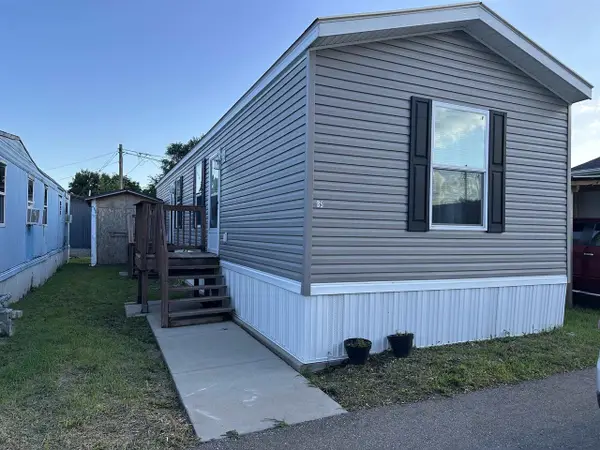 $45,000Active2 beds 2 baths840 sq. ft.
$45,000Active2 beds 2 baths840 sq. ft.1105 Kellogg Avenue #B5, Janesville, WI 53546
MLS# 2007342Listed by: KELLER WILLIAMS REALTY SIGNATURE - New
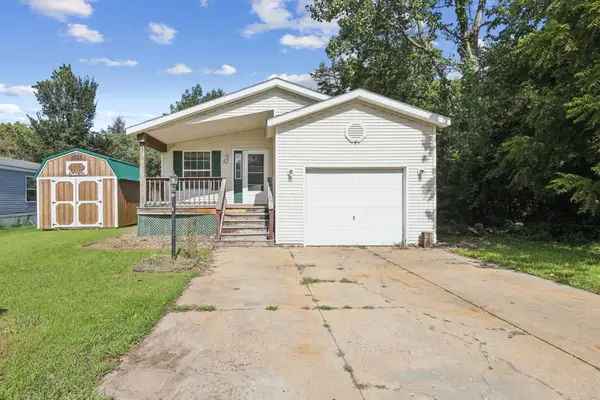 $159,900Active3 beds 2 baths1,512 sq. ft.
$159,900Active3 beds 2 baths1,512 sq. ft.52 Lapidary Ln, Janesville, WI 53548
MLS# 1932418Listed by: REALTY ONE GROUP LUMINOUS - New
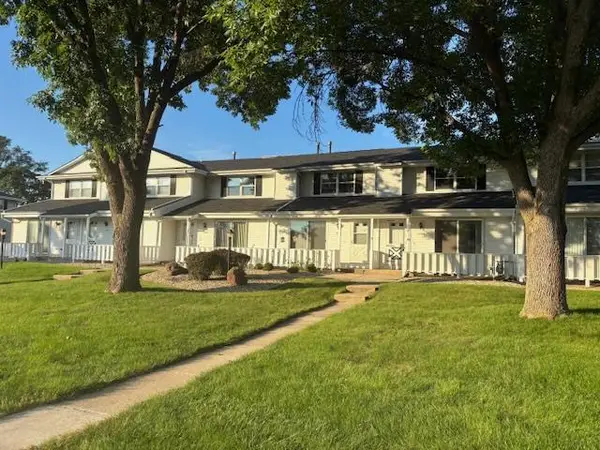 $184,900Active2 beds 3 baths1,323 sq. ft.
$184,900Active2 beds 3 baths1,323 sq. ft.1444 Canyon Drive #11, Janesville, WI 53546
MLS# 2007317Listed by: COLDWELL BANKER THE REALTY GROUP - New
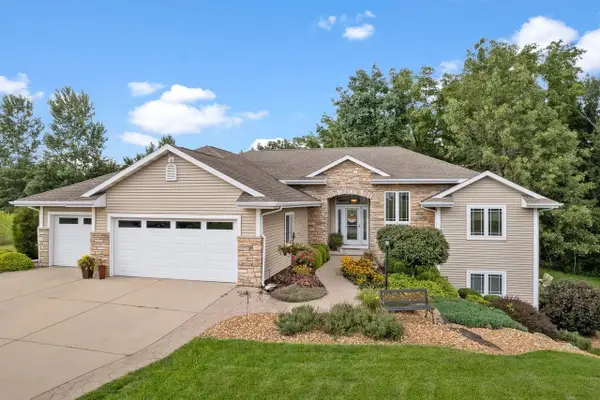 $629,900Active4 beds 3 baths3,264 sq. ft.
$629,900Active4 beds 3 baths3,264 sq. ft.3412 Woods Edge Lane, Janesville, WI 53548
MLS# 2007297Listed by: COLDWELL BANKER THE REALTY GROUP - New
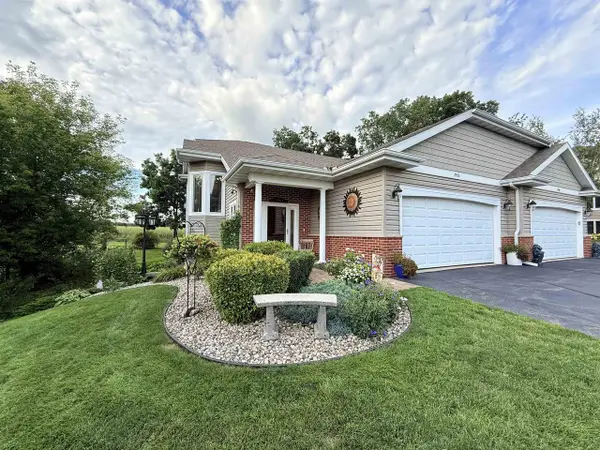 $459,900Active3 beds 3 baths2,610 sq. ft.
$459,900Active3 beds 3 baths2,610 sq. ft.2950 Timber Lane, Janesville, WI 53548
MLS# 2007265Listed by: REALTY EXECUTIVES PREMIER - New
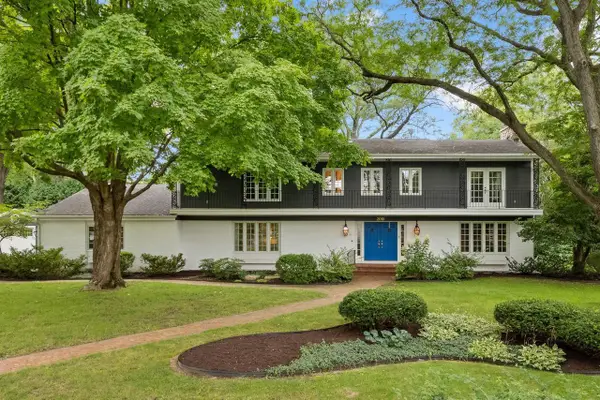 $650,000Active4 beds 5 baths4,046 sq. ft.
$650,000Active4 beds 5 baths4,046 sq. ft.2010 Eastwood Avenue, Janesville, WI 53545
MLS# 2007240Listed by: COLDWELL BANKER THE REALTY GROUP - New
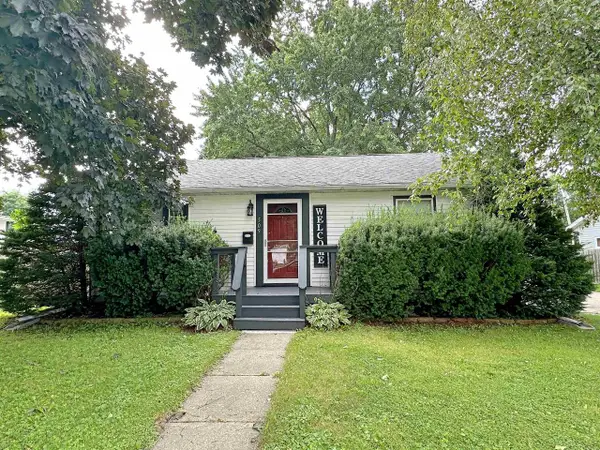 $199,900Active2 beds 1 baths952 sq. ft.
$199,900Active2 beds 1 baths952 sq. ft.509 N Chatham Street, Janesville, WI 53548
MLS# 2007175Listed by: BRIGGS REALTY GROUP, INC - New
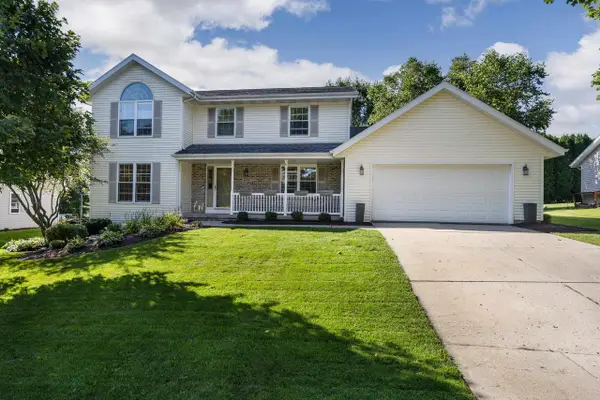 $499,900Active4 beds 3 baths3,320 sq. ft.
$499,900Active4 beds 3 baths3,320 sq. ft.2919 Dartmouth Drive, Janesville, WI 53548
MLS# 2007200Listed by: ROCK REALTY - New
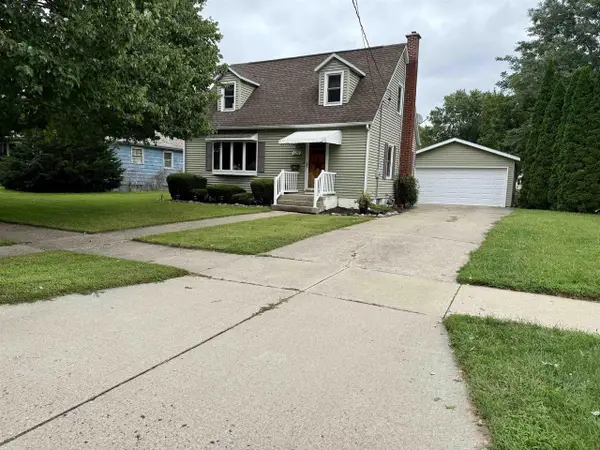 $225,000Active3 beds 1 baths1,260 sq. ft.
$225,000Active3 beds 1 baths1,260 sq. ft.420 N Palm Street, Janesville, WI 53548
MLS# 2007088Listed by: EXIT REALTY HGM
