W10415 521st Avenue, Prescott, WI 54021
Local realty services provided by:Better Homes and Gardens Real Estate First Choice
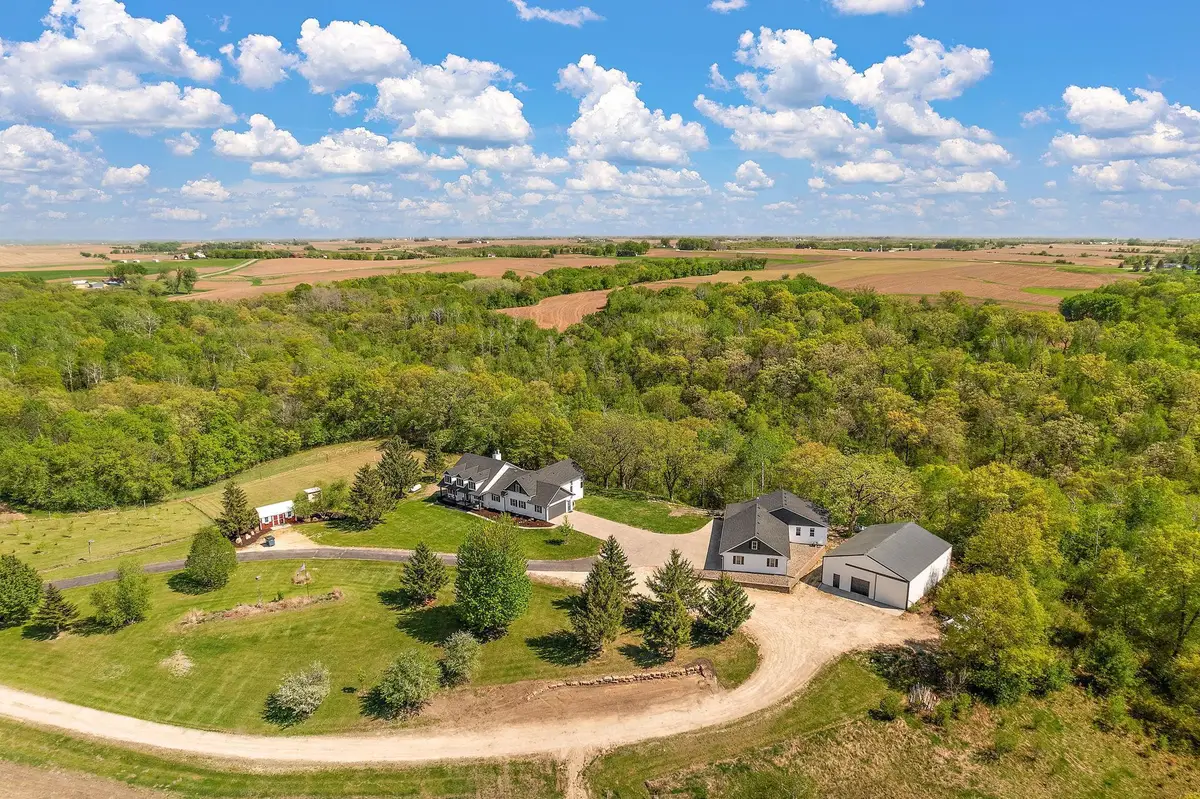
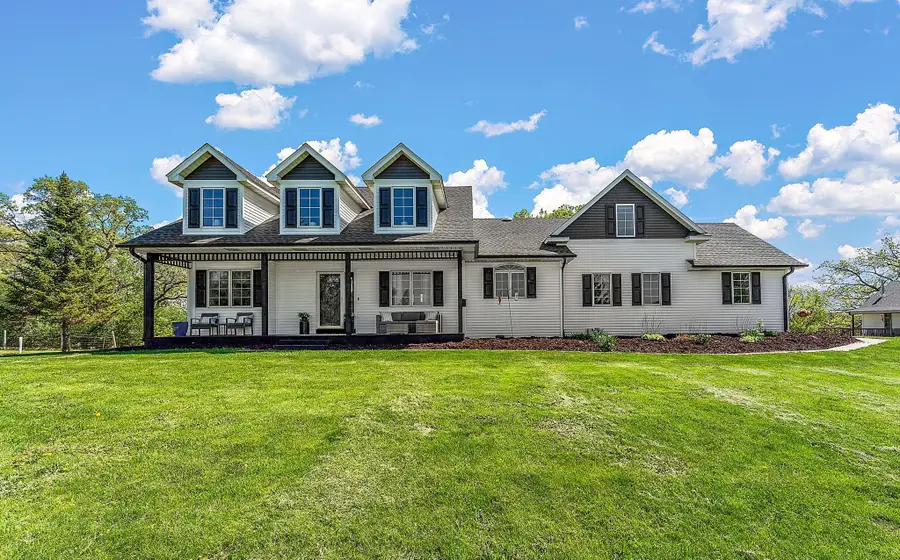
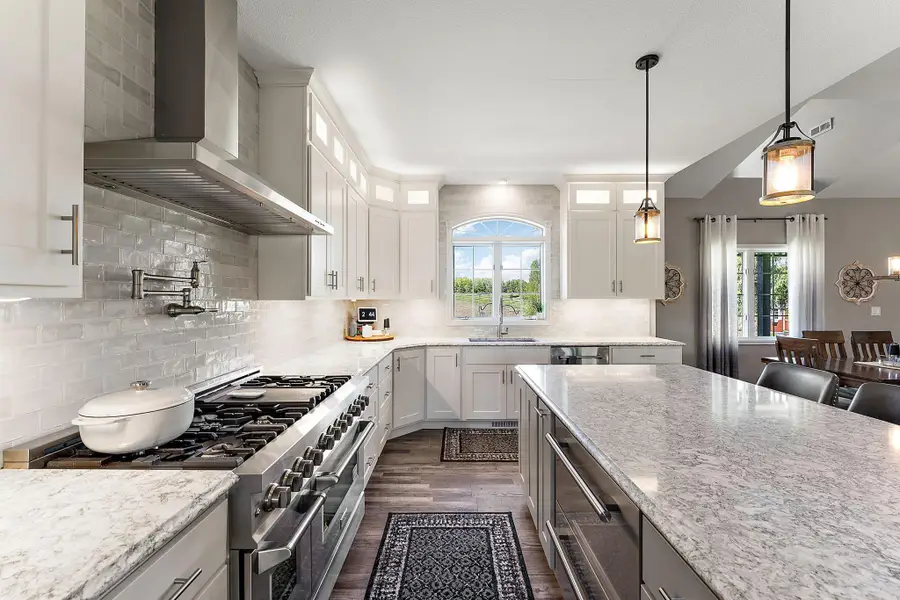
W10415 521st Avenue,Prescott, WI 54021
$1,990,000
- 5 Beds
- 4 Baths
- 4,005 sq. ft.
- Single family
- Active
Listed by:mark p. abdel
Office:re/max advantage plus
MLS#:6721910
Source:NSMLS
Price summary
- Price:$1,990,000
- Price per sq. ft.:$505.85
About this home
Welcome to this rare opportunity to own a truly unique and versatile property featuring a beautifully finished walkout rambler and a fully equipped secondary accessory building—set on 25.36 acres of pristine land.
The main home offers over 4,000 finished square feet with an open-concept floor plan, fresh paint, a spacious main-floor owner’s en suite, a flexible bonus room, and a charming three-season porch—perfect for enjoying the peaceful surroundings in comfort. Additional highlights include a detached office building with bathrooms, perfect for a home-based business or creative studio, and a large pole barn with a finished concrete floor, great for storage, workshops, or hobbies.
The 25.36 acres are a true outdoor haven, offering crop land, designated hunting areas, and an abundance of natural wildlife, making it perfect for nature lovers, hunters, or anyone seeking peace and privacy.
This one-of-a-kind estate is packed with features and endless potential. Don’t miss your chance to own this extraordinary slice of country living—schedule your private tour today!
Contact an agent
Home facts
- Year built:1999
- Listing Id #:6721910
- Added:91 day(s) ago
- Updated:July 13, 2025 at 12:01 PM
Rooms and interior
- Bedrooms:5
- Total bathrooms:4
- Full bathrooms:2
- Half bathrooms:1
- Living area:4,005 sq. ft.
Heating and cooling
- Cooling:Central Air
- Heating:Forced Air, Wood Stove
Structure and exterior
- Roof:Age 8 Years or Less, Asphalt
- Year built:1999
- Building area:4,005 sq. ft.
- Lot area:25.36 Acres
Utilities
- Water:Well
- Sewer:Mound Septic, Private Sewer
Finances and disclosures
- Price:$1,990,000
- Price per sq. ft.:$505.85
- Tax amount:$8,470 (2024)
New listings near W10415 521st Avenue
- New
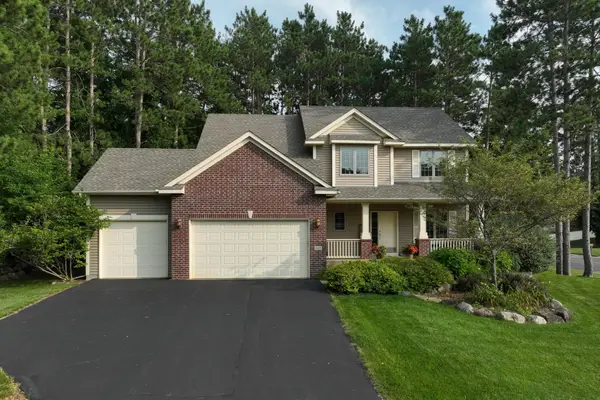 $499,900Active4 beds 3 baths2,454 sq. ft.
$499,900Active4 beds 3 baths2,454 sq. ft.565 Pleasant Drive, Prescott, WI 54021
MLS# 6770921Listed by: COLDWELL BANKER REALTY - Coming Soon
 $1,290,000Coming Soon5 beds 4 baths
$1,290,000Coming Soon5 beds 4 bathsW10664 566th Avenue, Prescott, WI 54021
MLS# 6772037Listed by: RE/MAX ADVANTAGE PLUS - New
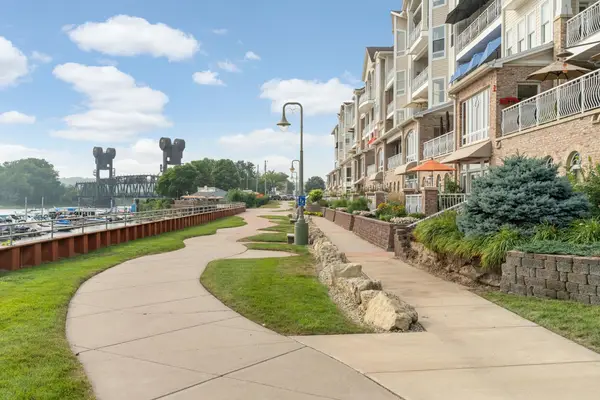 $599,000Active2 beds 2 baths1,635 sq. ft.
$599,000Active2 beds 2 baths1,635 sq. ft.150 Front Street #323, Prescott, WI 54021
MLS# 6761301Listed by: RES REALTY - New
 $599,000Active2 beds 2 baths1,635 sq. ft.
$599,000Active2 beds 2 baths1,635 sq. ft.150 Front Street #323, Prescott, WI 54021
MLS# 6761301Listed by: RES REALTY - Open Sat, 11am to 1pm
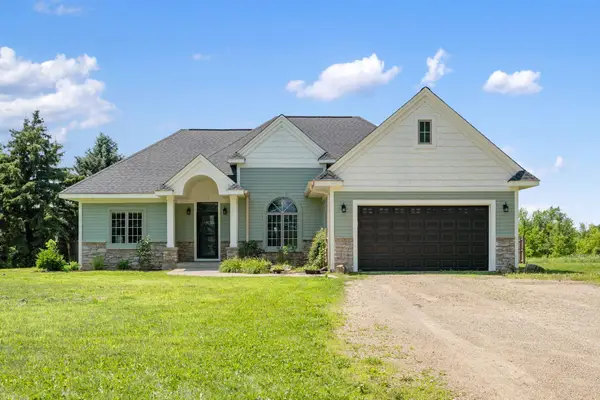 $699,000Active5 beds 3 baths3,072 sq. ft.
$699,000Active5 beds 3 baths3,072 sq. ft.W11011 470th Avenue, Prescott, WI 54021
MLS# 6759966Listed by: BRICK & BANISTER REAL ESTATE  $385,000Active3 beds 3 baths2,379 sq. ft.
$385,000Active3 beds 3 baths2,379 sq. ft.455 Flora Street S, Prescott, WI 54021
MLS# 6758285Listed by: COLDWELL BANKER REALTY- Open Sun, 1 to 3pm
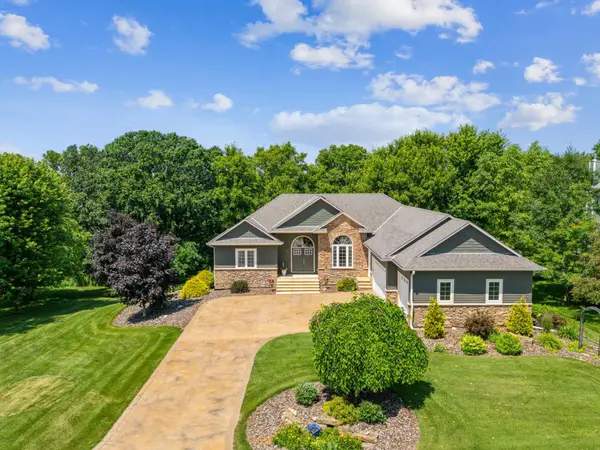 $710,000Active4 beds 4 baths4,314 sq. ft.
$710,000Active4 beds 4 baths4,314 sq. ft.469 Northern Lights Drive, Prescott, WI 54021
MLS# 6756355Listed by: LPT REALTY, LLC 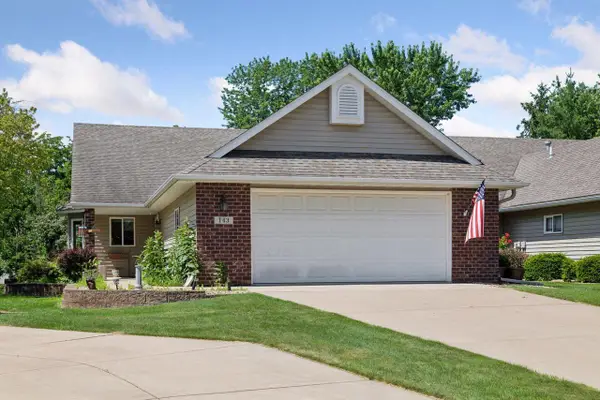 $419,000Pending3 beds 3 baths2,704 sq. ft.
$419,000Pending3 beds 3 baths2,704 sq. ft.143 Hill Ridge COURT, Prescott, WI 54021
MLS# 1926142Listed by: COLDWELL BANKER HOMESALE REALTY - NEW BERLIN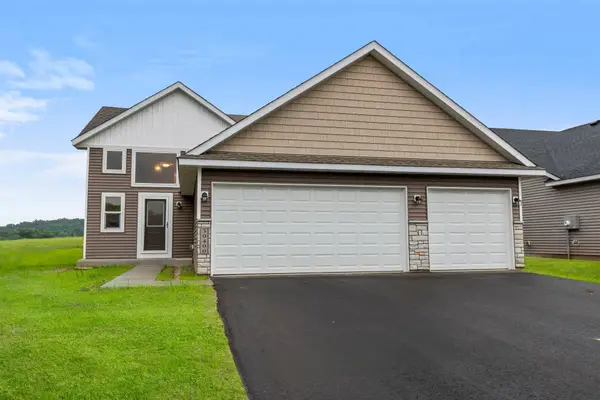 $459,850Active5 beds 3 baths2,131 sq. ft.
$459,850Active5 beds 3 baths2,131 sq. ft.478 Delta Queen Avenue, Prescott, WI 54021
MLS# 6752228Listed by: FIELDSTONE REAL ESTATE SPECIAL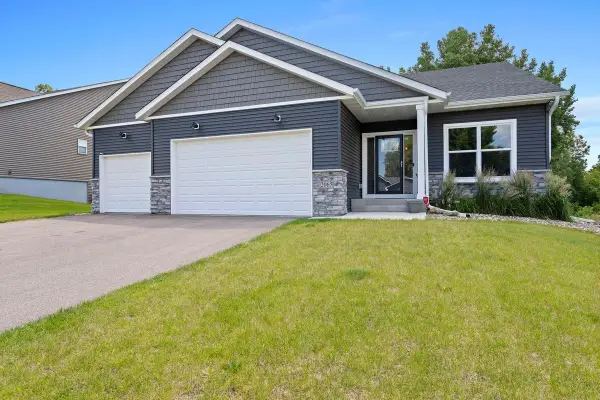 $499,900Active4 beds 3 baths3,040 sq. ft.
$499,900Active4 beds 3 baths3,040 sq. ft.2065 Pleasant Drive, Prescott, WI 54021
MLS# 6750058Listed by: RE/MAX RESULTS

