1431 PARK DRIVE, Schofield, WI 54476
Local realty services provided by:Better Homes and Gardens Real Estate Power Realty
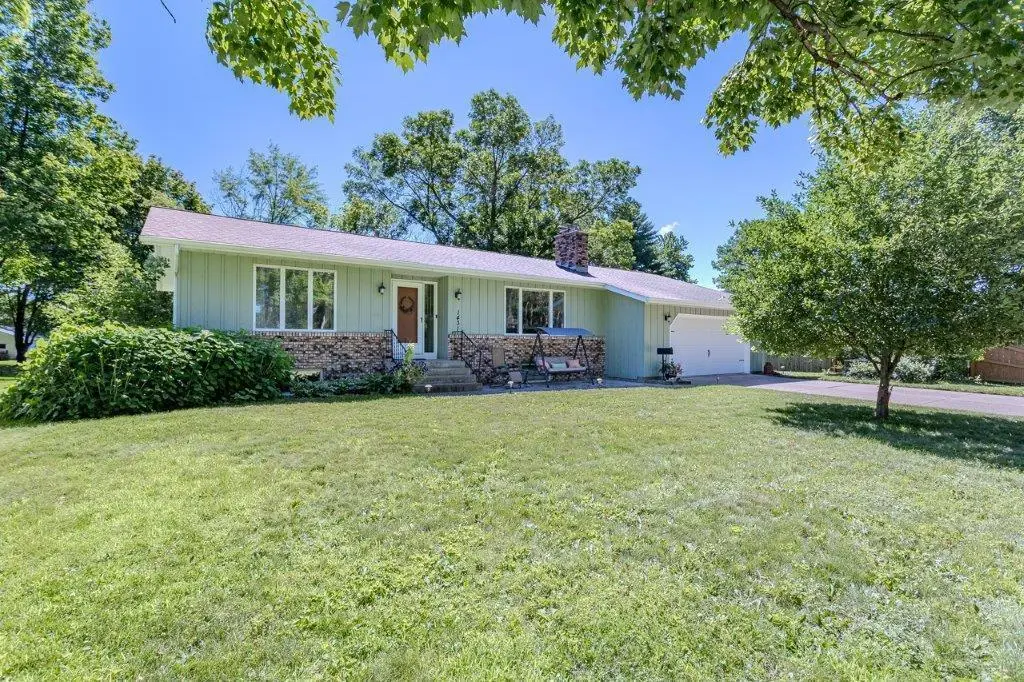
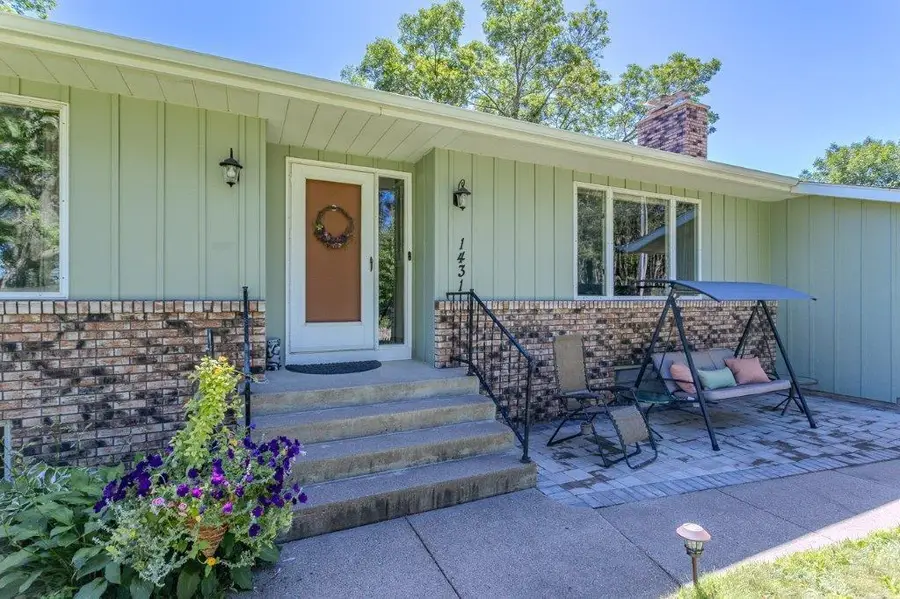
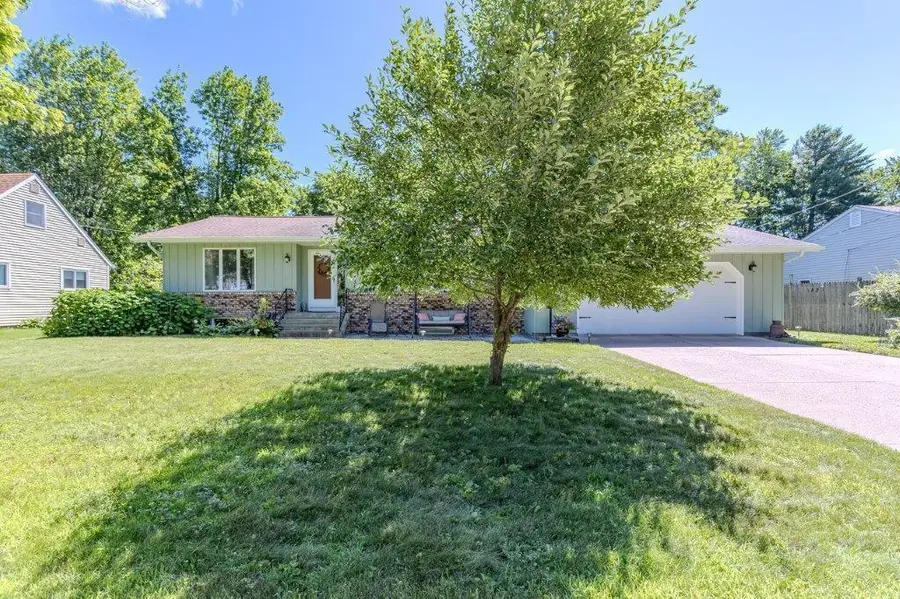
Listed by:laurie albee
Office:coldwell banker action
MLS#:22503342
Source:Metro MLS
1431 PARK DRIVE,Schofield, WI 54476
$309,900
- 3 Beds
- 2 Baths
- 2,216 sq. ft.
- Single family
- Pending
Price summary
- Price:$309,900
- Price per sq. ft.:$139.85
About this home
Don’t miss out on this hidden gem! An updated home nestled at the end of a quiet, no-outlet street across from the pristine 16th hole of the Wausau Country Club. The main level offers kitchen with quartz countertops, breakfast nook, stainless steel appliances, and a spacious dining area. Off the kitchen is a large living room with a wood-burning fireplace. First floor also includes an owner’s suite, and a second bedroom. The finished lower level features a large family/game room with a second fireplace, third bedroom, full bath, laundry area, and storage. Recent updates include new carpet in living room, stairs and lower level, a new garage door (2021), furnace (2021), water heater (2023), 200-amp electrical panel (2024), and roof. Oversized 2-car attached garage with work bench and attic storage. Enjoy the tranquil backyard with privacy fencing, covered patio, natural gas grill hookup, and garden shed. From the new front patio enjoy nightly sunsets with incredible views of Lake Wausau and Rib Mountain—schedule your showing today!
Contact an agent
Home facts
- Year built:1977
- Listing Id #:22503342
- Added:6 day(s) ago
- Updated:August 15, 2025 at 03:23 PM
Rooms and interior
- Bedrooms:3
- Total bathrooms:2
- Full bathrooms:2
- Living area:2,216 sq. ft.
Heating and cooling
- Cooling:Central Air, Forced Air
- Heating:Forced Air, Natural Gas
Structure and exterior
- Roof:Shingle
- Year built:1977
- Building area:2,216 sq. ft.
Schools
- High school:D C Everest
- Middle school:D C Everest
Utilities
- Water:Municipal Water
- Sewer:Municipal Sewer
Finances and disclosures
- Price:$309,900
- Price per sq. ft.:$139.85
- Tax amount:$3,312 (2024)
New listings near 1431 PARK DRIVE
- New
 $155,000Active2 beds 1 baths1,109 sq. ft.
$155,000Active2 beds 1 baths1,109 sq. ft.7320 WHITESPIRE ROAD #Unit 1, Schofield, WI 54476
MLS# 22503772Listed by: EXIT MIDSTATE REALTY 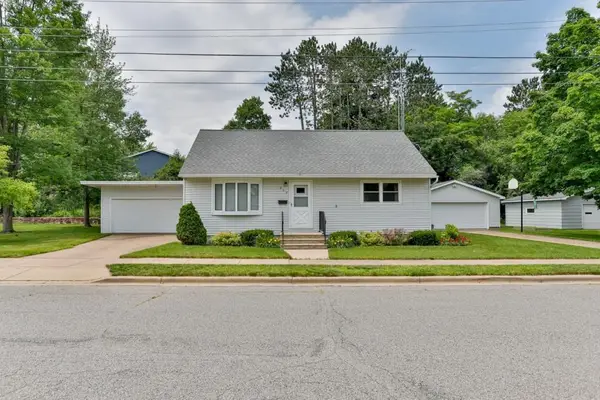 $242,900Pending4 beds 2 baths2,236 sq. ft.
$242,900Pending4 beds 2 baths2,236 sq. ft.808 MORELAND AVENUE, Schofield, WI 54476
MLS# 22503048Listed by: COLDWELL BANKER ACTION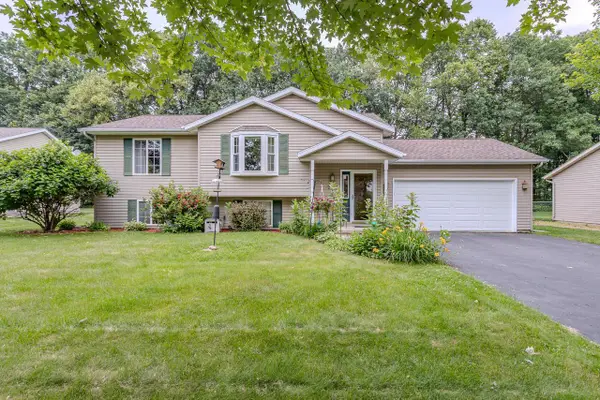 $267,900Pending4 beds 2 baths1,738 sq. ft.
$267,900Pending4 beds 2 baths1,738 sq. ft.2310 BUCKHORN AVENUE, Schofield, WI 54476
MLS# 22503056Listed by: 715 REALTY WI $288,900Pending3 beds 2 baths2,064 sq. ft.
$288,900Pending3 beds 2 baths2,064 sq. ft.4303 ACRE AVENUE, Schofield, WI 54476
MLS# 22503375Listed by: FIRST WEBER $859,900Active2 beds 3 baths2,430 sq. ft.
$859,900Active2 beds 3 baths2,430 sq. ft.301 PINE ISLAND LANE, Schofield, WI 54476
MLS# 22503552Listed by: WIMMER REAL ESTATE LLC $50,000Pending0.48 Acres
$50,000Pending0.48 Acres805 GRAND AVENUE, Schofield, WI 54476
MLS# 22500190Listed by: HOMEPOINT REAL ESTATE LLC $129,900Active20 Acres
$129,900Active20 Acres20 Acres ALDERSON STREET, Schofield, WI 54476
MLS# 22501038Listed by: COLDWELL BANKER ACTION $750,000Active2.8 Acres
$750,000Active2.8 Acres1216 GRAND AVENUE, Schofield, WI 54476
MLS# 22501300Listed by: ROCK SOLID REAL ESTATE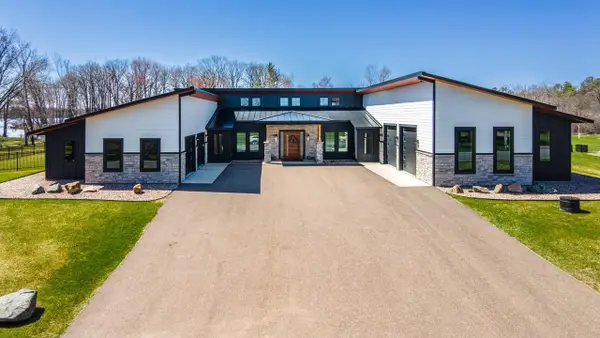 $1,295,000Active4 beds 4 baths3,014 sq. ft.
$1,295,000Active4 beds 4 baths3,014 sq. ft.719 COUNTRY CLUB ROAD, Schofield, WI 54476
MLS# 22501651Listed by: JONES REAL ESTATE GROUP
