808 MORELAND AVENUE, Schofield, WI 54476
Local realty services provided by:Better Homes and Gardens Real Estate Special Properties
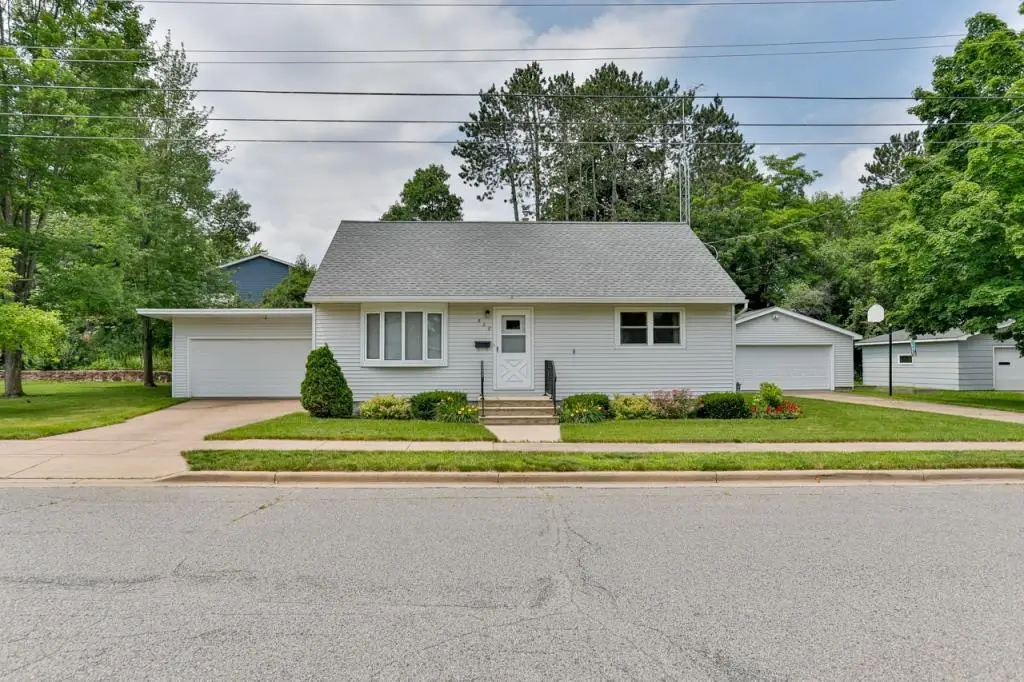
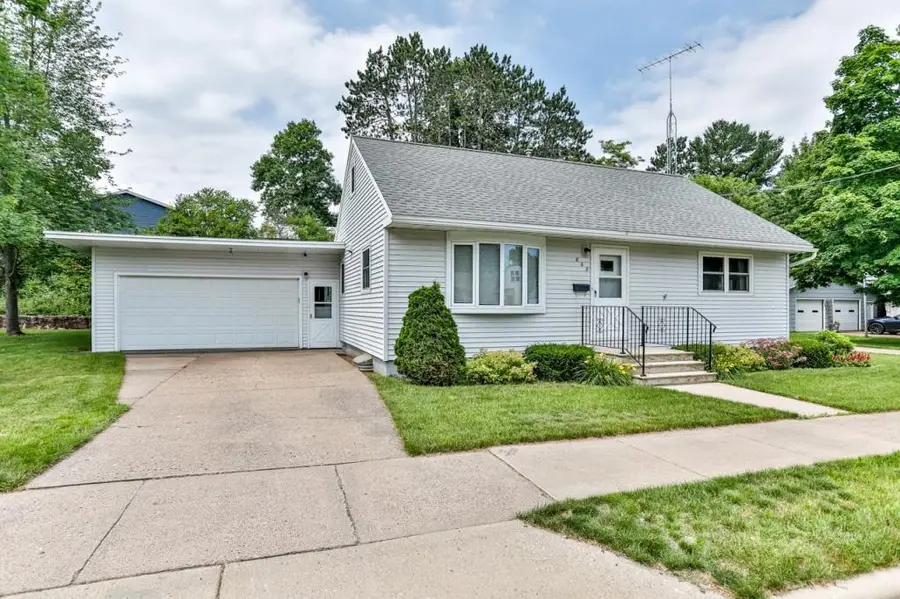

Listed by:austin solomon
Office:coldwell banker action
MLS#:22503048
Source:Metro MLS
808 MORELAND AVENUE,Schofield, WI 54476
$242,900
- 4 Beds
- 2 Baths
- 2,236 sq. ft.
- Single family
- Pending
Price summary
- Price:$242,900
- Price per sq. ft.:$108.63
About this home
Well-maintained 4-bedroom, 2-bath home in Schofield on a double city lot (0.35 acres) with an attached 2-car garage and a detached 2-car garage... There is no shortage of storage space! Excellent curb appeal with perimeter landscaping, back concrete patio, stone retaining wall, and wildflowers scattered throughout the back of the landscape. Updates include: the house roof (2017), water heater (2024), 200 amp electrical panel, windows / vinyl siding (2009), forced air furnace (2013), and central cooling. From the attached garage, step into a functional mudroom / laundry room with access to the basement and into the kitchen. Functional eat-in kitchen with oak cabinetry and included appliances. Living room with a nice front bay window and included window treatments. Two nicely-sized main level bedrooms, one with refinished hardwood flooring (hardwood flooring under the carpeting in the other bedroom per the owner). Primary bath with full tub / shower and a nice vanity with linen shelving. Well-maintained trim and doors throughout, along with a nice hall storage closet.,The upper level with another two bedrooms with built-in drawers and nice storage in the upper hallway. The basement is almost entirely finished and offers a 2nd bath, home workshop, and large wrap-around rec area! The detached garage was built in 1972 with updated roof shingles (2017). Great location - close to both Wausau and Weston conveniences in a quiet neighborhood, walking distance from Radtke Park and more. Schedule your showing today!
Contact an agent
Home facts
- Year built:1955
- Listing Id #:22503048
- Added:6 day(s) ago
- Updated:August 15, 2025 at 03:23 PM
Rooms and interior
- Bedrooms:4
- Total bathrooms:2
- Full bathrooms:2
- Living area:2,236 sq. ft.
Heating and cooling
- Cooling:Central Air, Forced Air
- Heating:Forced Air, Natural Gas
Structure and exterior
- Roof:Rubber/Membrane, Shingle
- Year built:1955
- Building area:2,236 sq. ft.
- Lot area:0.35 Acres
Schools
- High school:D C Everest
- Middle school:D C Everest
Utilities
- Water:Municipal Water
- Sewer:Municipal Sewer
Finances and disclosures
- Price:$242,900
- Price per sq. ft.:$108.63
- Tax amount:$3,232 (2024)
New listings near 808 MORELAND AVENUE
- New
 $155,000Active2 beds 1 baths1,109 sq. ft.
$155,000Active2 beds 1 baths1,109 sq. ft.7320 WHITESPIRE ROAD #Unit 1, Schofield, WI 54476
MLS# 22503772Listed by: EXIT MIDSTATE REALTY 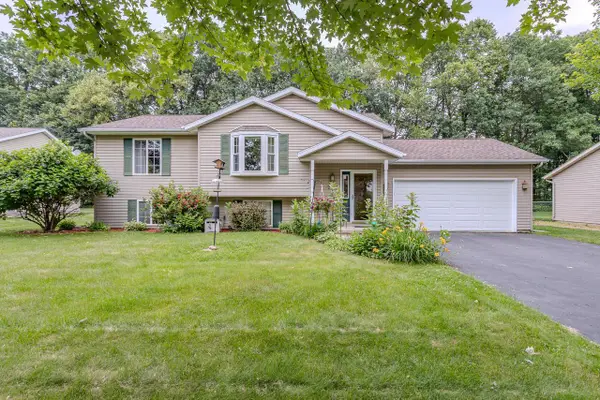 $267,900Pending4 beds 2 baths1,738 sq. ft.
$267,900Pending4 beds 2 baths1,738 sq. ft.2310 BUCKHORN AVENUE, Schofield, WI 54476
MLS# 22503056Listed by: 715 REALTY WI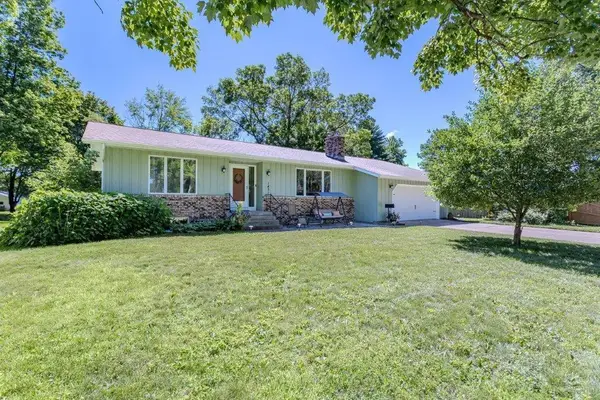 $309,900Pending3 beds 2 baths2,216 sq. ft.
$309,900Pending3 beds 2 baths2,216 sq. ft.1431 PARK DRIVE, Schofield, WI 54476
MLS# 22503342Listed by: COLDWELL BANKER ACTION $288,900Pending3 beds 2 baths2,064 sq. ft.
$288,900Pending3 beds 2 baths2,064 sq. ft.4303 ACRE AVENUE, Schofield, WI 54476
MLS# 22503375Listed by: FIRST WEBER $859,900Active2 beds 3 baths2,430 sq. ft.
$859,900Active2 beds 3 baths2,430 sq. ft.301 PINE ISLAND LANE, Schofield, WI 54476
MLS# 22503552Listed by: WIMMER REAL ESTATE LLC $50,000Pending0.48 Acres
$50,000Pending0.48 Acres805 GRAND AVENUE, Schofield, WI 54476
MLS# 22500190Listed by: HOMEPOINT REAL ESTATE LLC $129,900Active20 Acres
$129,900Active20 Acres20 Acres ALDERSON STREET, Schofield, WI 54476
MLS# 22501038Listed by: COLDWELL BANKER ACTION $750,000Active2.8 Acres
$750,000Active2.8 Acres1216 GRAND AVENUE, Schofield, WI 54476
MLS# 22501300Listed by: ROCK SOLID REAL ESTATE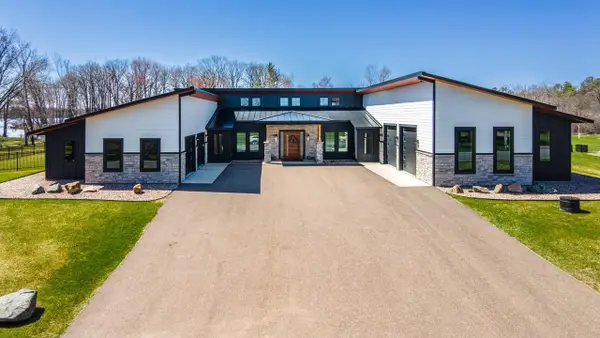 $1,295,000Active4 beds 4 baths3,014 sq. ft.
$1,295,000Active4 beds 4 baths3,014 sq. ft.719 COUNTRY CLUB ROAD, Schofield, WI 54476
MLS# 22501651Listed by: JONES REAL ESTATE GROUP
