7410 WHITESPIRE ROAD #Unit 13, Schofield, WI 54476
Local realty services provided by:Better Homes and Gardens Real Estate Star Homes
Listed by:jon wasleske
Office:jones real estate group
MLS#:22504436
Source:Metro MLS
7410 WHITESPIRE ROAD #Unit 13,Schofield, WI 54476
$99,900
- 1 Beds
- 1 Baths
- 829 sq. ft.
- Condominium
- Pending
Price summary
- Price:$99,900
- Price per sq. ft.:$120.51
- Monthly HOA dues:$254
About this home
Welcome to Whitespire Condominiums! Don?t miss this rare opportunity to own a desirable one-bedroom, one-bathroom main-floor unit. Inside, you?ll find a convenient and functional layout with an open-concept flow between the kitchen and living room. The kitchen offers generous storage and updated flooring, while the spacious bedroom includes a walk-in closet and convenient in-unit laundry. The bathroom features a handicap-accessible walk-in bath for added comfort and ease of use. All appliances are included in the sale. This unit is ideally located next to the parking lot ramp, offering true zero-entry access. Just across the street, enjoy a charming park with a gazebo and direct connection to the walking trails that wind throughout the Whitespire community. Say goodbye to the hassle of lawn care and snow removal?your HOA fee of $254.45 covers those services, plus heat, water, and other condo ownership benefits. Situated in the sought-after D.C. Everest area, this condo offers quick access to hospitals, highways, grocery stores, and a variety of restaurants.,Priced well below market value for a quick sale, this home won?t last long. Schedule your showing today!
Contact an agent
Home facts
- Year built:2004
- Listing ID #:22504436
- Added:2 day(s) ago
- Updated:September 19, 2025 at 03:25 PM
Rooms and interior
- Bedrooms:1
- Total bathrooms:1
- Full bathrooms:1
- Living area:829 sq. ft.
Heating and cooling
- Cooling:Wall A/C
- Heating:IN-Floor Heat, Natural Gas, Radiant
Structure and exterior
- Roof:Shingle
- Year built:2004
- Building area:829 sq. ft.
Schools
- High school:D C Everest
- Middle school:D C Everest
Utilities
- Water:Municipal Water
- Sewer:Municipal Sewer
Finances and disclosures
- Price:$99,900
- Price per sq. ft.:$120.51
- Tax amount:$1,798 (2024)
New listings near 7410 WHITESPIRE ROAD #Unit 13
- New
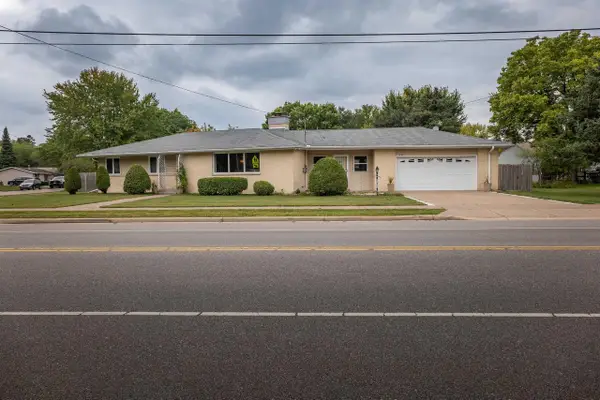 $314,900Active3 beds 2 baths2,350 sq. ft.
$314,900Active3 beds 2 baths2,350 sq. ft.1850 GRAND AVENUE, Schofield, WI 54476
MLS# 22504338Listed by: EXIT MIDSTATE REALTY - New
 $546,500Active4 beds 3 baths2,908 sq. ft.
$546,500Active4 beds 3 baths2,908 sq. ft.2102 EDGEWOOD DRIVE, Schofield, WI 54476
MLS# 22504267Listed by: FIRST WEBER 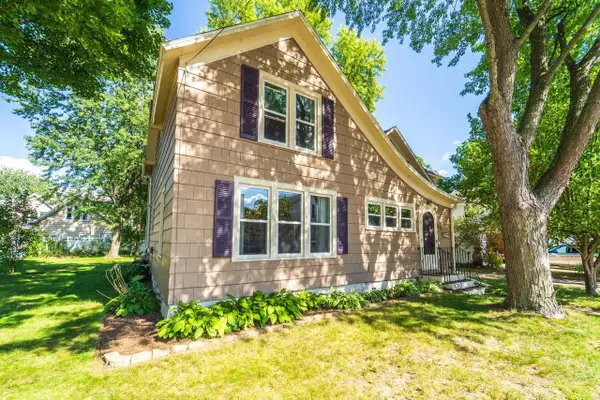 $239,900Active4 beds 2 baths2,096 sq. ft.
$239,900Active4 beds 2 baths2,096 sq. ft.1013 JACOBY STREET, Schofield, WI 54476
MLS# 22504119Listed by: ROCK SOLID REAL ESTATE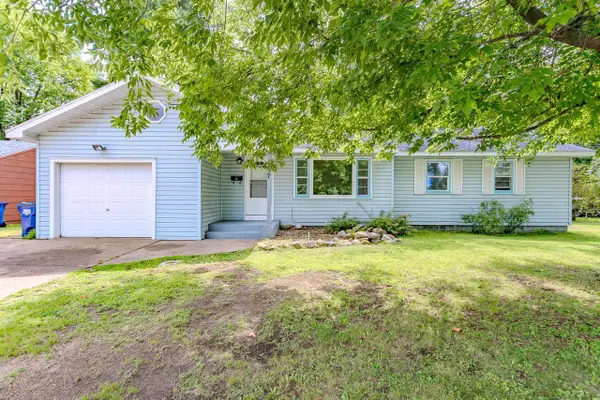 $189,000Active3 beds 2 baths1,384 sq. ft.
$189,000Active3 beds 2 baths1,384 sq. ft.117 ROBB STREET, Schofield, WI 54476
MLS# 22503954Listed by: FIRST WEBER $75,000Active1.12 Acres
$75,000Active1.12 Acres7614 STONEFIELD TRAIL, Schofield, WI 54476
MLS# 22503945Listed by: COLDWELL BANKER ACTION $859,900Active2 beds 3 baths2,430 sq. ft.
$859,900Active2 beds 3 baths2,430 sq. ft.301 PINE ISLAND LANE, Schofield, WI 54476
MLS# 22503552Listed by: WIMMER REAL ESTATE LLC $750,000Active2.8 Acres
$750,000Active2.8 Acres1216 GRAND AVENUE, Schofield, WI 54476
MLS# 22501300Listed by: ROCK SOLID REAL ESTATE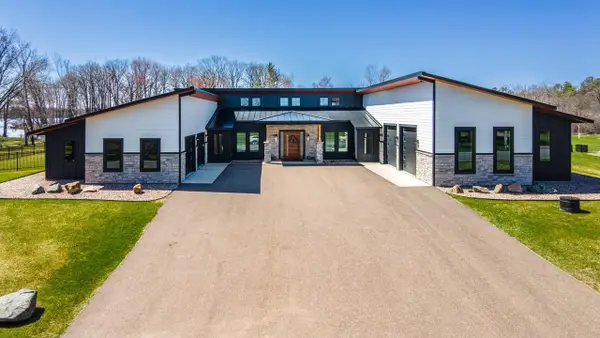 $1,295,000Active4 beds 4 baths3,014 sq. ft.
$1,295,000Active4 beds 4 baths3,014 sq. ft.719 COUNTRY CLUB ROAD, Schofield, WI 54476
MLS# 22501651Listed by: JONES REAL ESTATE GROUP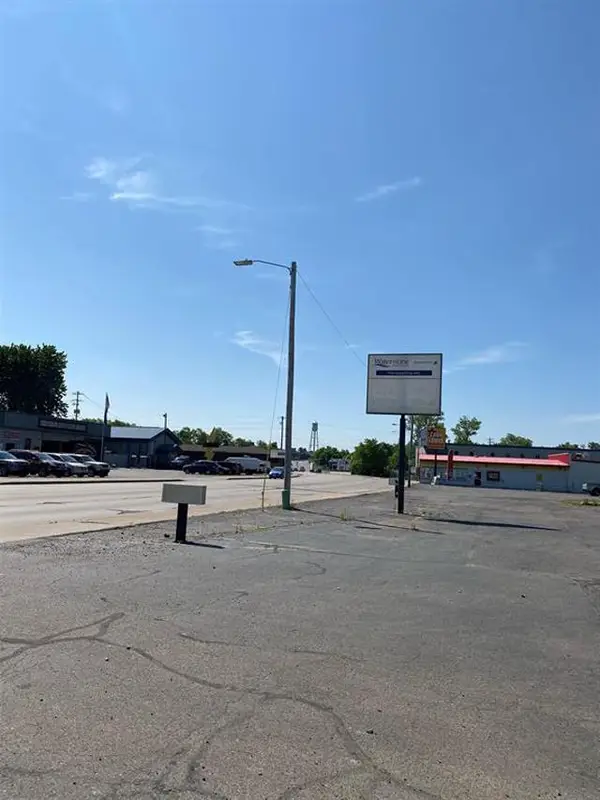 $190,000Active0.54 Acres
$190,000Active0.54 Acres1030 GRAND AVENUE, Schofield, WI 54476
MLS# 22503223Listed by: RE/MAX EXCEL
