1022 CORTLAND LANE, Stevens Point, WI 54482
Local realty services provided by:Better Homes and Gardens Real Estate Special Properties
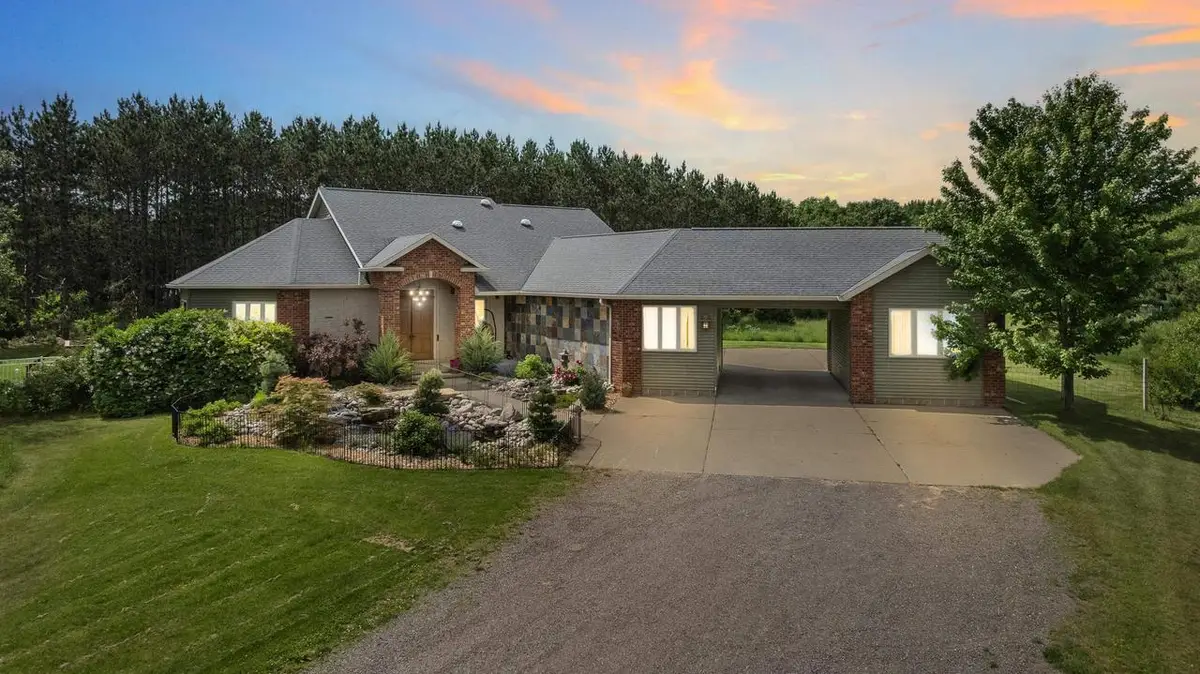
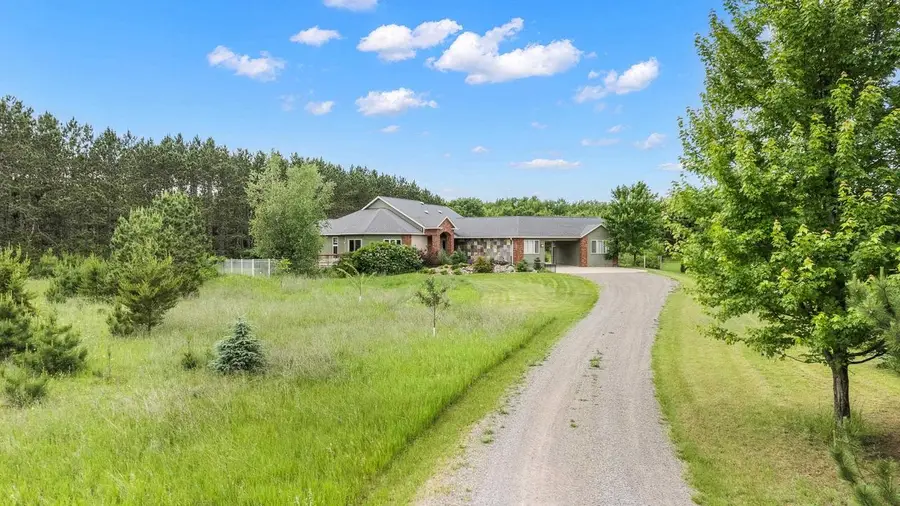

Listed by:the legacy group
Office:the legacy group
MLS#:22502737
Source:Metro MLS
1022 CORTLAND LANE,Stevens Point, WI 54482
$589,900
- 4 Beds
- 3 Baths
- 3,252 sq. ft.
- Single family
- Pending
Price summary
- Price:$589,900
- Price per sq. ft.:$181.4
About this home
Unique, inspiring, upgraded, and overflowing with detail. This home is like no other. Approaching the home, you are captured by stunning year-round landscaping that highlights the stream flowing into the relaxing pond. The prominent entrance leads you into a tile foyer with a 2-story wind chime, permanent metal sculpture, and gorgeous woodwork. The main living area is open concept, but with a large glass wall that provides some sound barrier, but allows continued connection. The details in the space include the whimsical tiled backslash, full feature fireplace wall, beautiful kitchen cabinetry that ties in seamlessly with the rest of the home. The main floor master is tucked away for privacy and includes a master suite. There are 2 additional main floor bedrooms one includes access to a "tree house" room. A ladder in the closet leads you upstairs to a room with a hatch that overlooks the backyard and is a great space for kids to play or have a quiet retreat. This level is finished off with a large mud/laundry room. The open stairway to the lower-level swirls around the,wind chime and leads you to the lower level playroom or den. The other way to access this level is from the inside tube slide that is accessed from a tucked away doorway upstairs. This room includes a built-in igloo with lighting and can be filled with bean bag chairs and pillows for the ultimate perma-fort! To warm up once you come out of the igloo the gas fireplace is cozy and flanked by above ground windows providing natural light. The lower level is finished off with a full bath, 4th bedroom, and a large bonus room that could be a great rec space, divided off for another bedroom, or whatever your heart desires! As you come outside the 4 acres offers a manicured lawn area, woods, and prairie space. The back portion of the lot provides a large shed with electrical and concrete flooring. 2 acres of the lot is fully fenced in there is an access path to drive back to the shed if you need. This home exudes eclectic charm inside and out, and is tucked away on a quiet Cul-du-sac with easy access to the interstate or short drive to Sentry. Every inch of this home has been styled for interest and beauty. Make sure you don't let this one get away!
Contact an agent
Home facts
- Year built:2003
- Listing Id #:22502737
- Added:48 day(s) ago
- Updated:August 14, 2025 at 03:22 PM
Rooms and interior
- Bedrooms:4
- Total bathrooms:3
- Full bathrooms:3
- Living area:3,252 sq. ft.
Heating and cooling
- Cooling:Central Air, Forced Air
- Heating:Forced Air
Structure and exterior
- Roof:Shingle
- Year built:2003
- Building area:3,252 sq. ft.
- Lot area:4.12 Acres
Utilities
- Water:Well
- Sewer:Private Septic System
Finances and disclosures
- Price:$589,900
- Price per sq. ft.:$181.4
New listings near 1022 CORTLAND LANE
- New
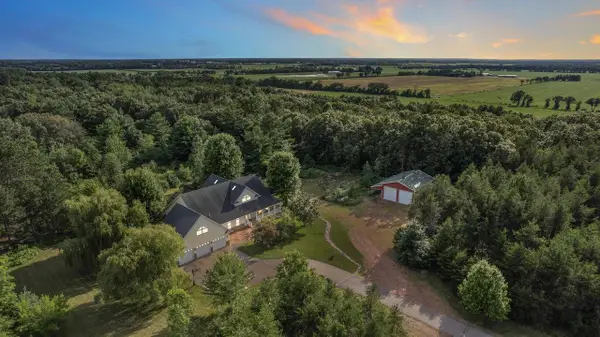 $874,900Active5 beds 4 baths4,709 sq. ft.
$874,900Active5 beds 4 baths4,709 sq. ft.1100 JO PINE ROAD, Stevens Point, WI 54482
MLS# 22503813Listed by: NEXTHOME PRIORITY - New
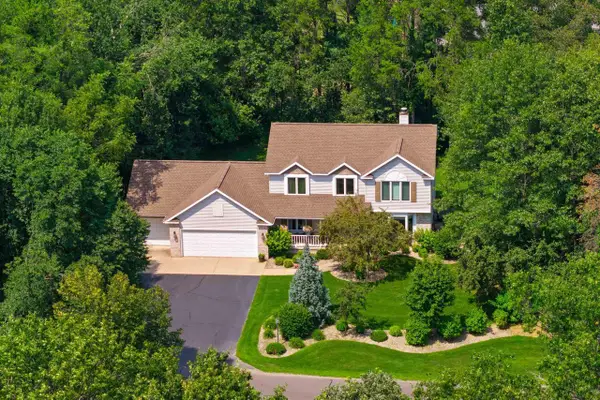 $485,000Active3 beds 4 baths2,719 sq. ft.
$485,000Active3 beds 4 baths2,719 sq. ft.4608 NICOLET AVENUE, Stevens Point, WI 54481
MLS# 22503828Listed by: LAKELAND REAL ESTATE LLC - New
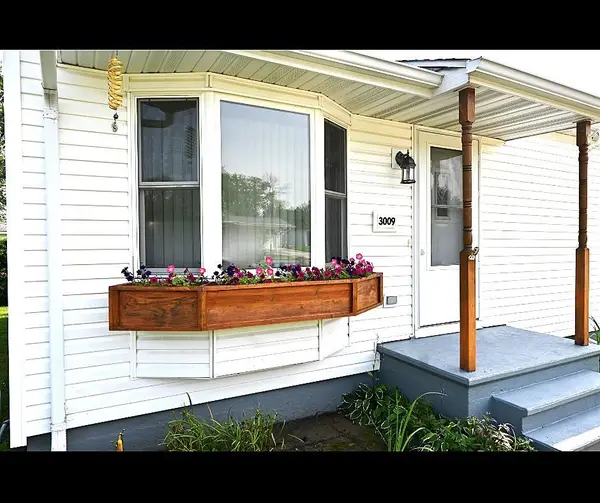 $169,900Active2 beds 1 baths726 sq. ft.
$169,900Active2 beds 1 baths726 sq. ft.3009 ALGOMA STREET, Stevens Point, WI 54481
MLS# 22503796Listed by: FIRST WEBER - New
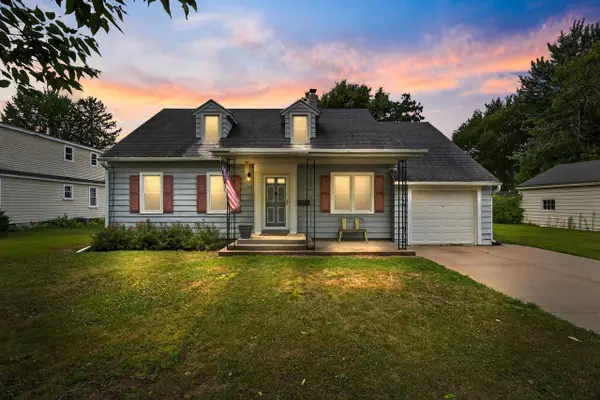 $189,900Active3 beds 1 baths2,036 sq. ft.
$189,900Active3 beds 1 baths2,036 sq. ft.916 SOO MARIE AVENUE, Stevens Point, WI 54481
MLS# 22503752Listed by: NEXTHOME PARTNERS 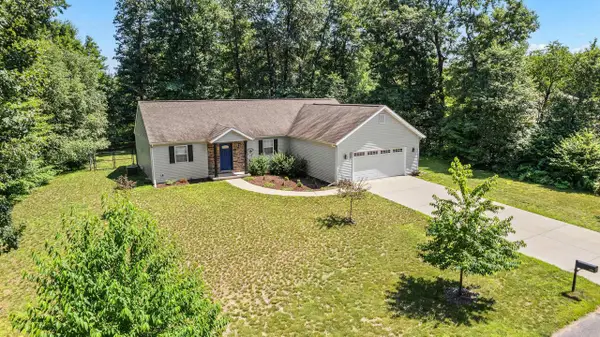 $350,000Pending4 beds 2 baths1,624 sq. ft.
$350,000Pending4 beds 2 baths1,624 sq. ft.1233 BLACK BEAR TRAIL, Stevens Point, WI 54482
MLS# 22503574Listed by: KPR BROKERS, LLC- New
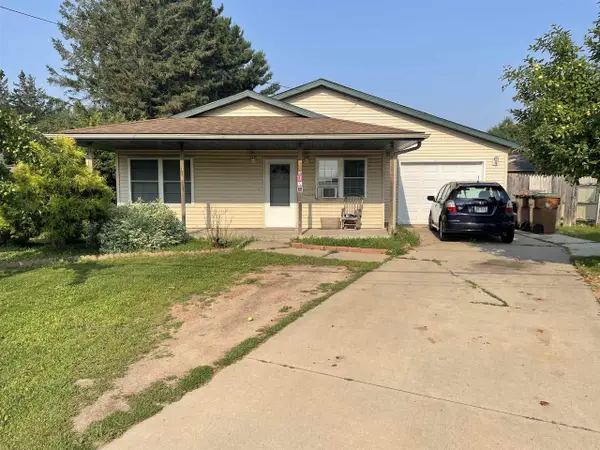 $200,000Active4 beds 2 baths1,444 sq. ft.
$200,000Active4 beds 2 baths1,444 sq. ft.324 SECOND STREET NORTH, Stevens Point, WI 54481
MLS# 22503573Listed by: KPR BROKERS, LLC 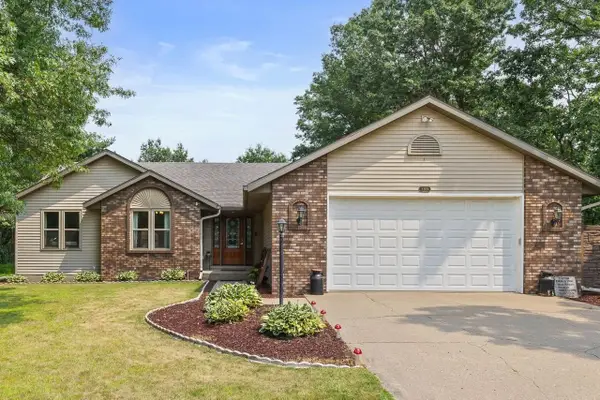 $416,900Pending4 beds 4 baths2,726 sq. ft.
$416,900Pending4 beds 4 baths2,726 sq. ft.3309 OLYMPIA AVENUE, Stevens Point, WI 54481
MLS# 22503648Listed by: EXP - ELITE REALTY- New
 $519,900Active4 beds 3 baths3,462 sq. ft.
$519,900Active4 beds 3 baths3,462 sq. ft.4317 PLEASANT VIEW DRIVE, Stevens Point, WI 54481
MLS# 22503660Listed by: FIRST WEBER - New
 $219,900Active2 beds 1 baths912 sq. ft.
$219,900Active2 beds 1 baths912 sq. ft.509 CLAYTON AVENUE, Stevens Point, WI 54481
MLS# 22503677Listed by: KPR BROKERS, LLC - New
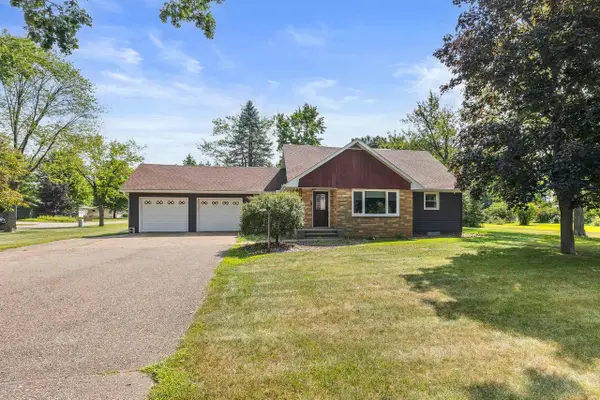 $389,900Active4 beds 3 baths1,678 sq. ft.
$389,900Active4 beds 3 baths1,678 sq. ft.223 GREEN AVENUE NORTH, Stevens Point, WI 54481
MLS# 22503687Listed by: HOMEPOINT REAL ESTATE LLC
