211 JOE STREET, Stevens Point, WI 54482
Local realty services provided by:Better Homes and Gardens Real Estate Power Realty
Listed by:shyla umlauf
Office:green tree, llc.
MLS#:22501729
Source:Metro MLS
211 JOE STREET,Stevens Point, WI 54482
$395,685
- 3 Beds
- 2 Baths
- 1,669 sq. ft.
- Single family
- Pending
Price summary
- Price:$395,685
- Price per sq. ft.:$237.08
About this home
Presenting the Red Pine Plan, a 3 bed 2 bath home with 1 egress skillfully crafted by Green Tree Construction. The Red Pine Plan features a detailed exterior that will have an irresistible curb appeal. Step onto the front porch and into the home to be welcomed by the inviting entryway, which reveals an expansive open-concept ranch that embodies the perfect blend of style and functionality. The kitchen has finely-crafted cabinetry with soft close drawers and doors to enhance the elegance of your home, and comes with luxurious stainless steel microwave and dishwasher. The kitchen is complete with a large spacious island which will serve as the heart of the culinary space. Adjacent to the kitchen is a thoughtfully designed dining area which seamlessly intergates with the kitchen, enhancing the overall sense of openness and connectivity throughout the home. The entryway from the garage offers a large coat closet/pantry for more organized living, and a spacious first floor laundry with sink!,For moments of solitude or productive work, The Red Pine Plan offers a den/office/bedroom for private sanctuary, which provides a harmonious balance to the openness from the rest of the home. Retreat to the substantial Owner?s Suite, a luxurious haven that features an ensuite bath with ceramic tile, shower, double vanity sinks, and an expansive walk-in closet that promises ample storage and organization. Distinguishing the home further are the hand painted walls in custom colors and hand painted wood trim that adds a personalized touch of sophistication throughout the home. The Red Pine plan comes with many practical features such as a Three-Car Garage, seamless gutters, concrete driveway, central air conditioning and a radon mitigation system, which ensures that you feel comfortable and secure in your living environment. All three bedrooms are located on the first floor for easy accessibility and convenience. Have peace of mind with a one-year builder warranty that shows the underlying commitment to the quality and craftsmanship. When you venture down to the lower level a family room ,with a future bathroom rough plumbed for a potential third bath as well. Capture a glimpse of the potential within this exceptional home with photos that showcase the design elements in a similar setting. **High Speed Internet Available In Subdivision** ** Photos are of similar home.Buyer to verify all information.** **Other lots and plans are available in this subdivision. Estimated completion date September 2025.
Contact an agent
Home facts
- Year built:2025
- Listing ID #:22501729
- Added:83 day(s) ago
- Updated:October 15, 2025 at 04:11 PM
Rooms and interior
- Bedrooms:3
- Total bathrooms:2
- Full bathrooms:2
- Living area:1,669 sq. ft.
Heating and cooling
- Cooling:Central Air, Forced Air
- Heating:Forced Air, Natural Gas
Structure and exterior
- Roof:Shingle
- Year built:2025
- Building area:1,669 sq. ft.
- Lot area:0.28 Acres
Schools
- High school:Stevens Point
Utilities
- Water:Municipal Water
- Sewer:Municipal Sewer
Finances and disclosures
- Price:$395,685
- Price per sq. ft.:$237.08
New listings near 211 JOE STREET
- New
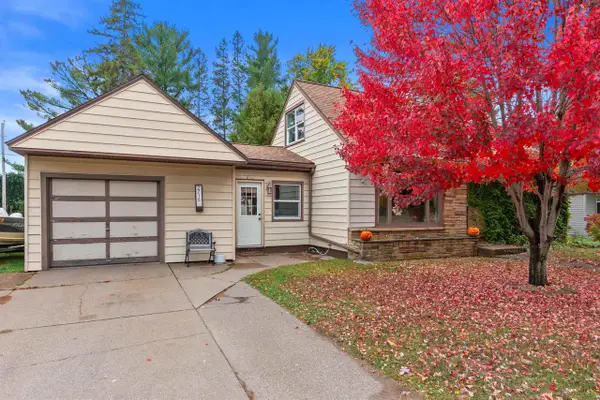 $234,900Active4 beds 2 baths1,484 sq. ft.
$234,900Active4 beds 2 baths1,484 sq. ft.2716 MICHIGAN AVENUE, Stevens Point, WI 54481
MLS# 22504931Listed by: LAKELAND REAL ESTATE LLC - New
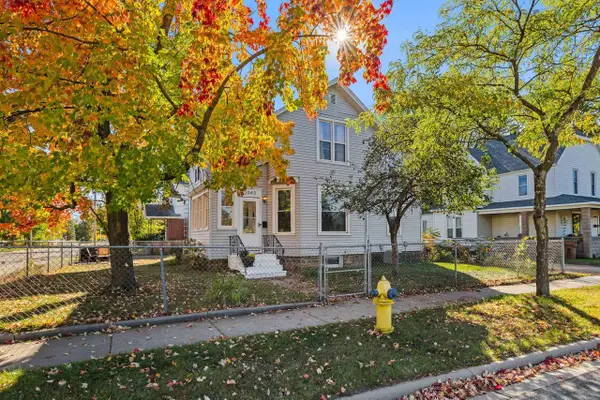 $190,000Active4 beds 2 baths1,804 sq. ft.
$190,000Active4 beds 2 baths1,804 sq. ft.2043 ELLIS STREET, Stevens Point, WI 54481
MLS# 22504932Listed by: EXIT REALTY CW - New
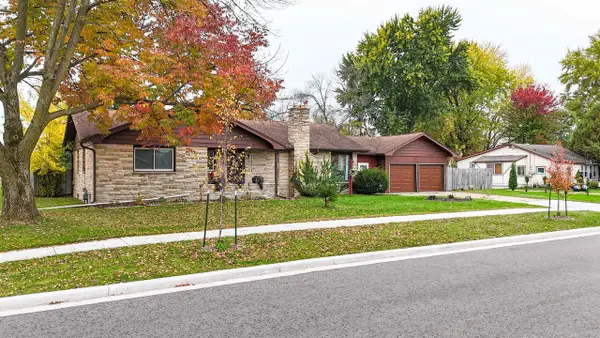 $264,900Active3 beds 2 baths2,024 sq. ft.
$264,900Active3 beds 2 baths2,024 sq. ft.649 WALKER STREET, Stevens Point, WI 54481
MLS# 22504933Listed by: FIRST WEBER - New
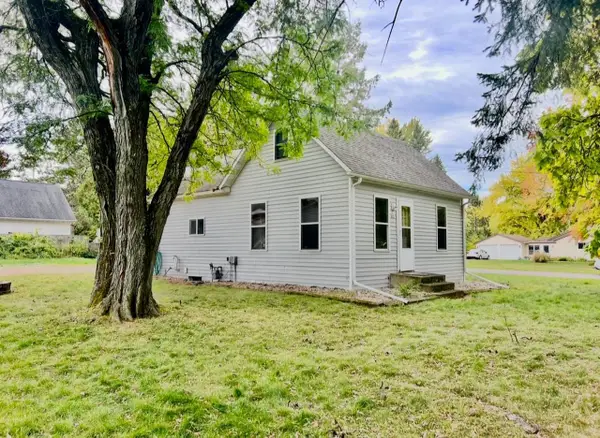 $179,900Active3 beds 1 baths990 sq. ft.
$179,900Active3 beds 1 baths990 sq. ft.481 W HARDING AVENUE, Stevens Point, WI 54481
MLS# 22504937Listed by: STEVENS POINT REALTY INC - New
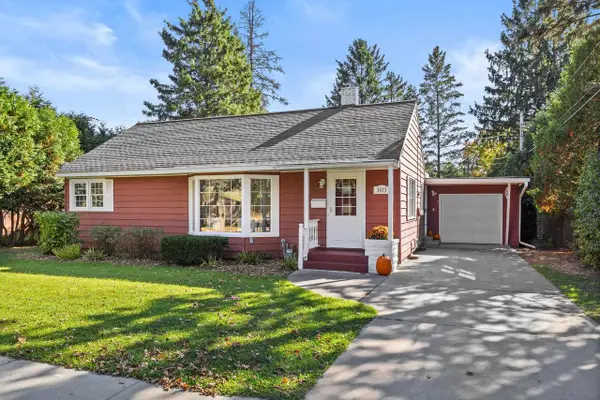 $279,900Active3 beds 1 baths1,251 sq. ft.
$279,900Active3 beds 1 baths1,251 sq. ft.3013 COLLEGE AVENUE, Stevens Point, WI 54481
MLS# 22504898Listed by: KPR BROKERS, LLC 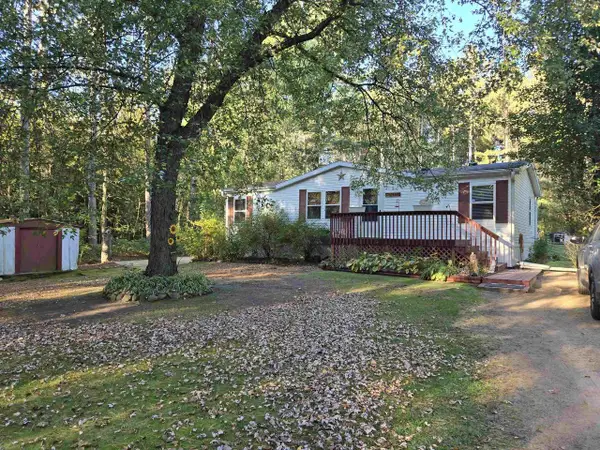 $235,000Pending3 beds 2 baths1,568 sq. ft.
$235,000Pending3 beds 2 baths1,568 sq. ft.3358 PINE DRIVE, Stevens Point, WI 54482
MLS# 22504854Listed by: KPR BROKERS, LLC- New
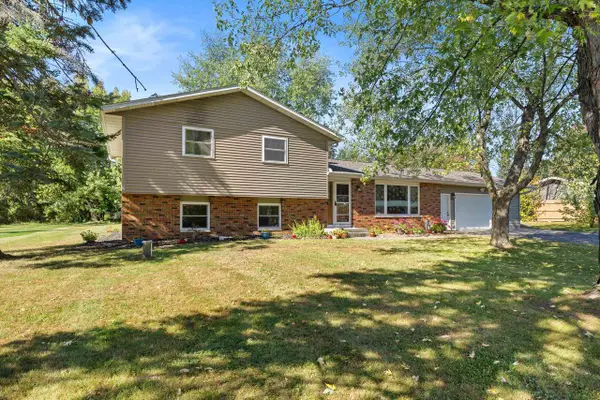 $325,000Active3 beds 2 baths2,080 sq. ft.
$325,000Active3 beds 2 baths2,080 sq. ft.1552 AGNES DRIVE, Stevens Point, WI 54482
MLS# 22504863Listed by: HOMEPOINT REAL ESTATE LLC 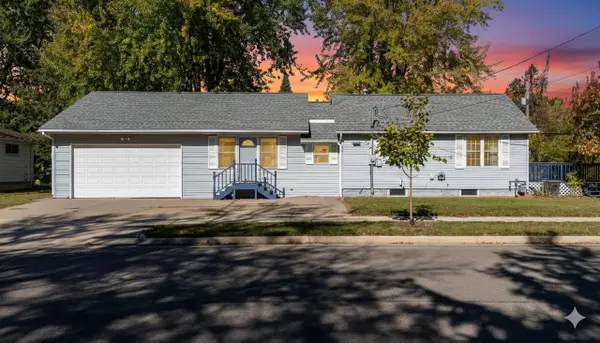 $230,000Pending2 beds 3 baths1,767 sq. ft.
$230,000Pending2 beds 3 baths1,767 sq. ft.532 FIFTH AVENUE, Stevens Point, WI 54481
MLS# 22504871Listed by: NEXTHOME PRIORITY- New
 $639,000Active4 beds 3 baths3,744 sq. ft.
$639,000Active4 beds 3 baths3,744 sq. ft.1601 Brown Deer Lane #Brown Deer Lane, Stevens Point, WI 54481
MLS# 22504884Listed by: PRISM REAL ESTATE - New
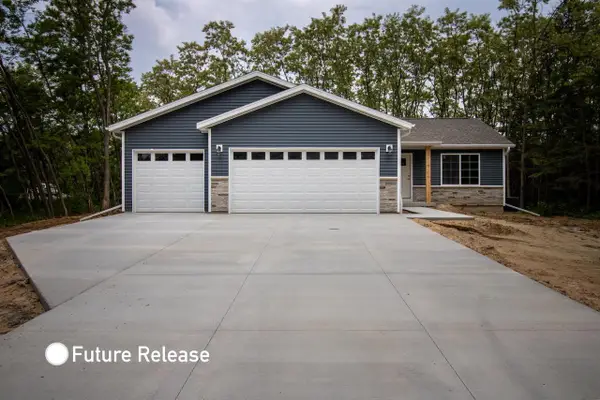 $366,683Active3 beds 2 baths1,667 sq. ft.
$366,683Active3 beds 2 baths1,667 sq. ft.Lot 39 LEONARD STREET, Stevens Point, WI 54482
MLS# 22504845Listed by: GREEN TREE, LLC
