525 Nordic Lane, Troy Twp, WI 54016
Local realty services provided by:Better Homes and Gardens Real Estate First Choice

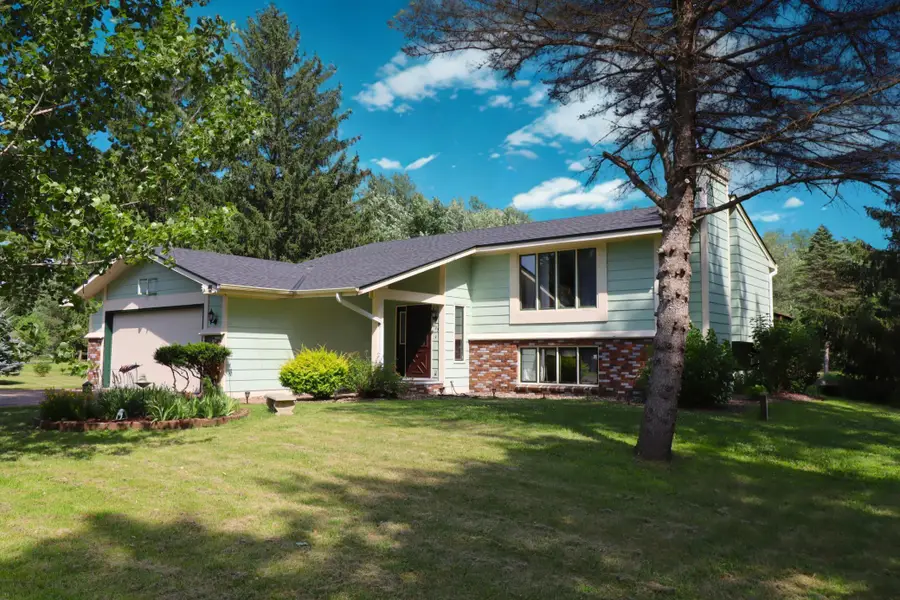
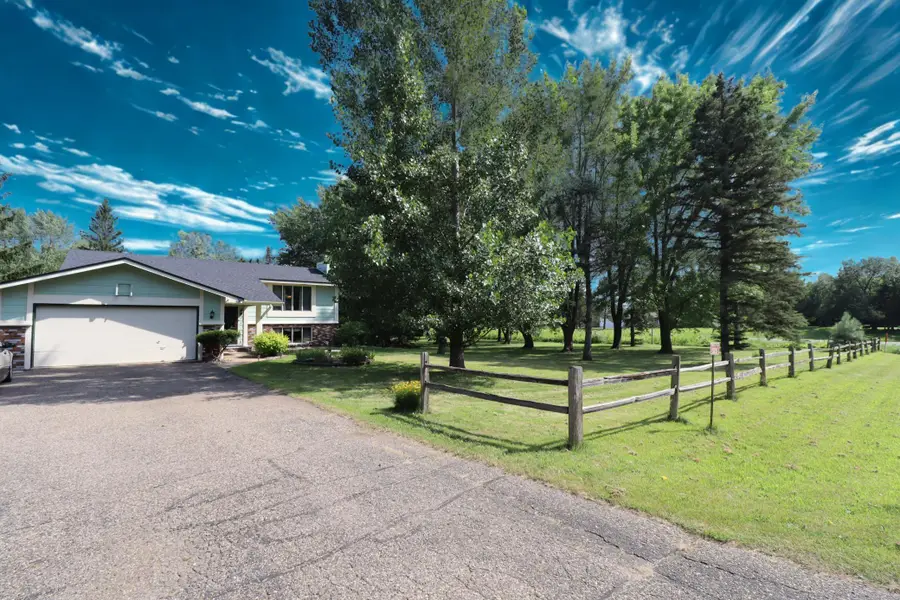
525 Nordic Lane,Troy Twp, WI 54016
$479,900
- 4 Beds
- 2 Baths
- 2,012 sq. ft.
- Single family
- Active
Listed by:anthony i jennings
Office:anthony jennings & crew real e
MLS#:6760022
Source:NSMLS
Price summary
- Price:$479,900
- Price per sq. ft.:$227.23
About this home
Updated home with complete seclusion and a rare two-acre+ park-like yard! Set on a corner lot this four bed, two bath home boasts many updates, and you just cannot duplicate a yard like this. This lovely split-level has a new well in 2025; new roof, central air and pressure tank in 2024; a new furnace in 2023, and new carpet in the lower level. The dining area expands onto the upper deck that overlooks the expansive yard and area affectionately known as the “campground”. The upper-level primary bedroom boasts an ensuite full bath. The lower-level family room woodburning fireplace takes center stage with a bump out den that makes a nice reading nook, studio or office space. Attached heated garage offers workspace and storage. Just around the corner from Troy Beach on the St. Croix River, close to Glover Park and approximately thirty minutes to the Twin Cities, this home is ready for you to enjoy all this sought-after area has to offer.
Contact an agent
Home facts
- Year built:1981
- Listing Id #:6760022
- Added:11 day(s) ago
- Updated:July 31, 2025 at 12:05 PM
Rooms and interior
- Bedrooms:4
- Total bathrooms:2
- Full bathrooms:1
- Living area:2,012 sq. ft.
Heating and cooling
- Cooling:Central Air
- Heating:Baseboard, Forced Air
Structure and exterior
- Roof:Asphalt
- Year built:1981
- Building area:2,012 sq. ft.
- Lot area:2.07 Acres
Utilities
- Water:Well
- Sewer:Tank with Drainage Field
Finances and disclosures
- Price:$479,900
- Price per sq. ft.:$227.23
- Tax amount:$3,412 (2025)
New listings near 525 Nordic Lane
- New
 $1,195,000Active4 beds 4 baths4,622 sq. ft.
$1,195,000Active4 beds 4 baths4,622 sq. ft.345 Lindsay Road, Hudson, WI 54016
MLS# 6767751Listed by: HOMEAVENUE INC - New
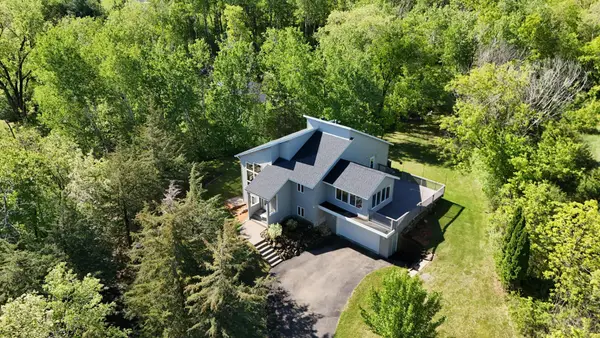 $625,000Active3 beds 3 baths2,415 sq. ft.
$625,000Active3 beds 3 baths2,415 sq. ft.292 Townsvalley Road, River Falls, WI 54022
MLS# 6766424Listed by: KELLER WILLIAMS REALTY INTEGRITY LAKES - New
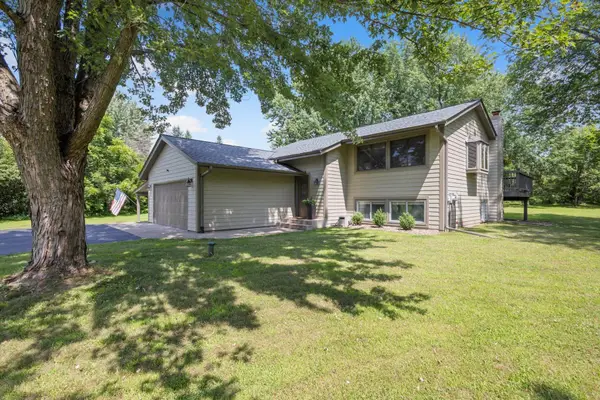 $489,900Active4 beds 2 baths1,789 sq. ft.
$489,900Active4 beds 2 baths1,789 sq. ft.535 Nordic Lane, Troy Twp, WI 54016
MLS# 6766111Listed by: REAL BROKER, LLC - New
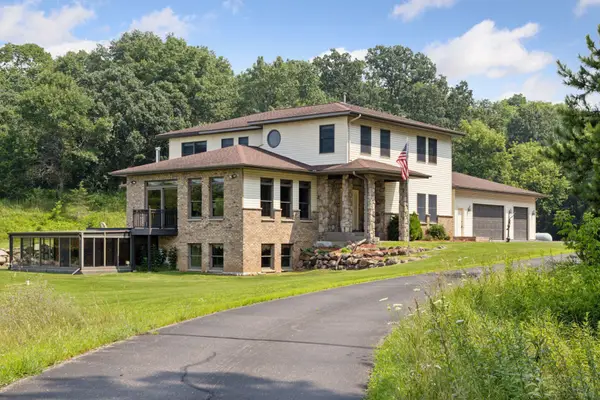 $899,900Active5 beds 4 baths4,962 sq. ft.
$899,900Active5 beds 4 baths4,962 sq. ft.241A Glen Circle, River Falls, WI 54022
MLS# 6765131Listed by: COLDWELL BANKER REALTY - New
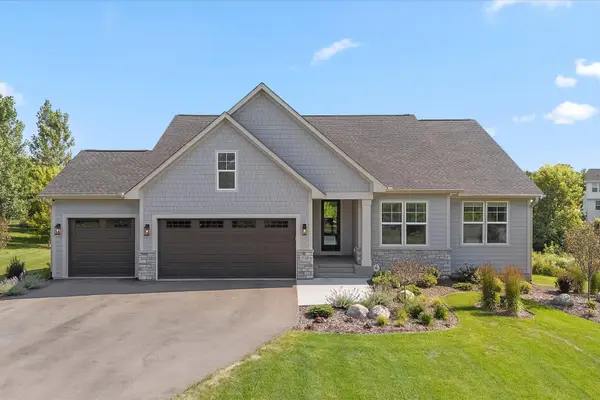 $949,000Active4 beds 4 baths3,376 sq. ft.
$949,000Active4 beds 4 baths3,376 sq. ft.719 Mount Curve, Hudson, WI 54016
MLS# 6765103Listed by: REAL BROKER, LLC 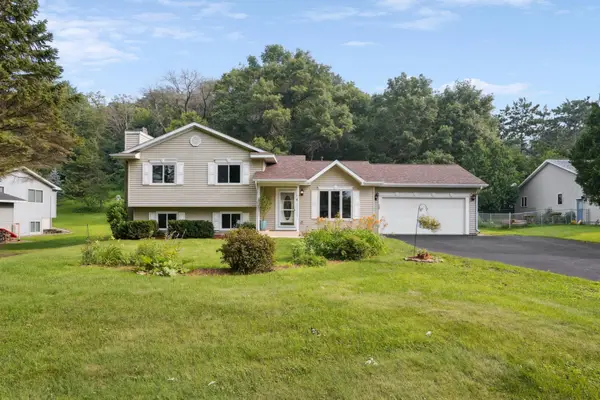 $409,900Active3 beds 2 baths2,220 sq. ft.
$409,900Active3 beds 2 baths2,220 sq. ft.90 W Wood Ridge Drive, Troy Twp, WI 54022
MLS# 6761366Listed by: PROPERTY EXECUTIVES REALTY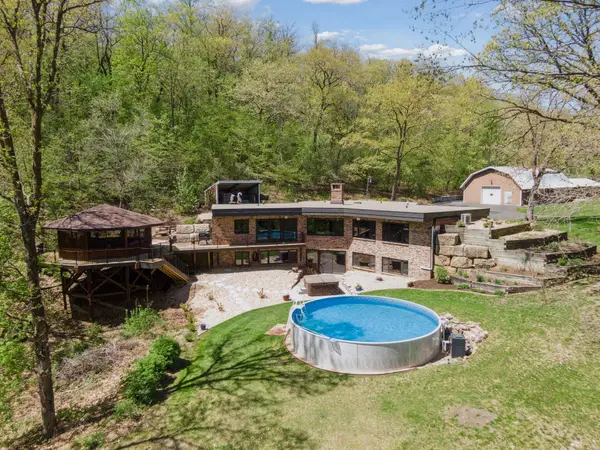 $995,000Pending3 beds 4 baths3,412 sq. ft.
$995,000Pending3 beds 4 baths3,412 sq. ft.214 Plainview Drive, Troy Twp, WI 54022
MLS# 6757586Listed by: LAKES SOTHEBY'S INTERNATIONAL REALTY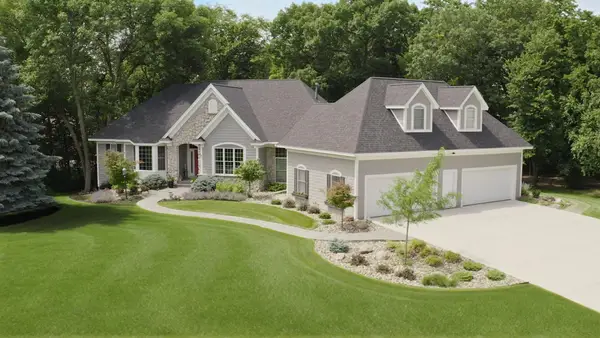 $950,000Active4 beds 4 baths4,609 sq. ft.
$950,000Active4 beds 4 baths4,609 sq. ft.270 Turnberry Court, Hudson, WI 54016
MLS# 6716655Listed by: DURHAM EXECUTIVE GROUP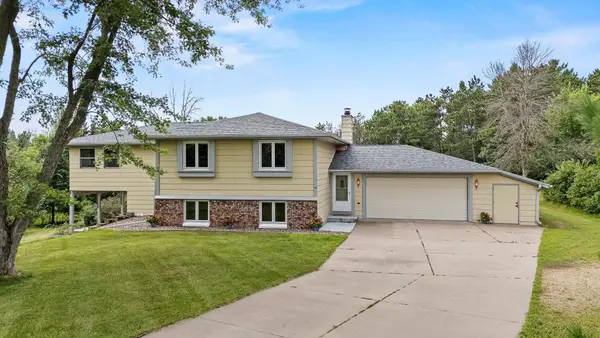 $450,000Active4 beds 2 baths2,138 sq. ft.
$450,000Active4 beds 2 baths2,138 sq. ft.540 Nordic Lane, Troy Twp, WI 54016
MLS# 6744839Listed by: REALTY ONE GROUP SIMPLIFIED
