251 Rock Gap Rd, BERKELEY SPRINGS, WV 25411
Local realty services provided by:Better Homes and Gardens Real Estate Cassidon Realty
Listed by:kim mozick
Office:re/max results
MLS#:WVMO2006626
Source:BRIGHTMLS
Price summary
- Price:$435,000
- Price per sq. ft.:$211.37
About this home
Welcome to 251 Rock Gap Rd! Sitting on 14+ acres with a stream (Rock Gap Run) running through it, this little slice of heaven offers 3 bedrooms, 2.5 bathrooms, an office, a loft, and a huge open living/dining/kitchen area with vaulted ceiling. A cozy wood stove will keep you warm on those cool autumn nights or enjoy a campfire outside instead. Relax on your front porch, breathe in the fresh air, and take in the great view and beauty of nature all around. The changing fall colors will be a sight to behold. The walkout level basement offers even more space for storage or a workshop area. Enjoy exploring, hiking, and hunting on this wonderful piece of property. If you prefer a day out, more entertainment can be found 3.3 miles south at Cacapon Resort State Park where you can enjoy swimming, biking, fishing, golf, horseback riding, a nature center and more! Or head back north to the quaint town of Berkeley Springs where hot springs, spas, restaurants, shopping, and other amenities await you. Make this your year-round home, vacation home, or potentially an Airbnb! (Buyer to verify possible uses of the property) Due to the stream running through the property, a portion of it is in the flood zone but the house is not. Approx. 25 minutes to I-70 and 2 hours from D.C. and Baltimore. Don't miss out on this one! Schedule your tour today!
Contact an agent
Home facts
- Year built:2014
- Listing ID #:WVMO2006626
- Added:4 day(s) ago
- Updated:September 15, 2025 at 02:13 PM
Rooms and interior
- Bedrooms:3
- Total bathrooms:3
- Full bathrooms:2
- Half bathrooms:1
- Living area:2,058 sq. ft.
Heating and cooling
- Cooling:Ceiling Fan(s), Ductless/Mini-Split
- Heating:Baseboard - Electric, Electric, Wall Unit, Wood Burn Stove
Structure and exterior
- Roof:Metal
- Year built:2014
- Building area:2,058 sq. ft.
- Lot area:14.32 Acres
Utilities
- Water:Well
- Sewer:On Site Septic
Finances and disclosures
- Price:$435,000
- Price per sq. ft.:$211.37
- Tax amount:$1,297 (2022)
New listings near 251 Rock Gap Rd
- New
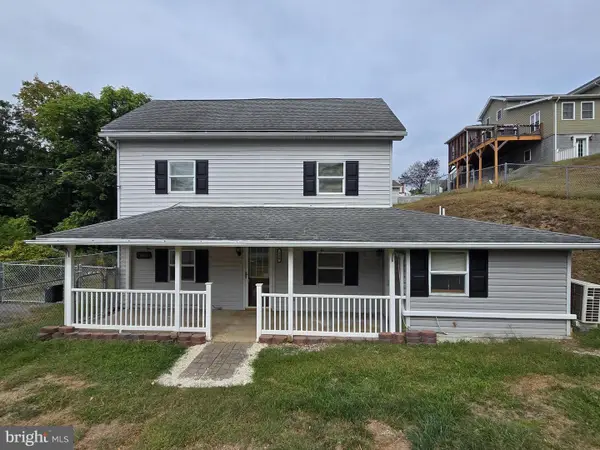 $209,000Active2 beds 1 baths1,029 sq. ft.
$209,000Active2 beds 1 baths1,029 sq. ft.240 Ewing St, BERKELEY SPRINGS, WV 25411
MLS# WVMO2006622Listed by: MOUNTAIN HOME REAL ESTATE, LLC - New
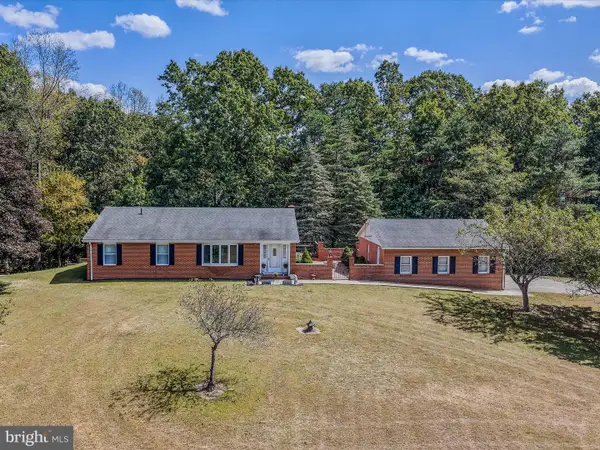 $380,000Active3 beds 3 baths1,908 sq. ft.
$380,000Active3 beds 3 baths1,908 sq. ft.350 Skytop Ln, BERKELEY SPRINGS, WV 25411
MLS# WVMO2006530Listed by: PERRY REALTY, LLC - New
 $325,000Active2 beds 2 baths2,104 sq. ft.
$325,000Active2 beds 2 baths2,104 sq. ft.302 Tuscarora Trl, BERKELEY SPRINGS, WV 25411
MLS# WVMO2006656Listed by: BERKELEY SPRINGS REALTY - Coming Soon
 $409,000Coming Soon3 beds 3 baths
$409,000Coming Soon3 beds 3 baths169 Hope Acres Dr, BERKELEY SPRINGS, WV 25411
MLS# WVMO2006652Listed by: MOUNTAIN HOME REAL ESTATE, LLC - New
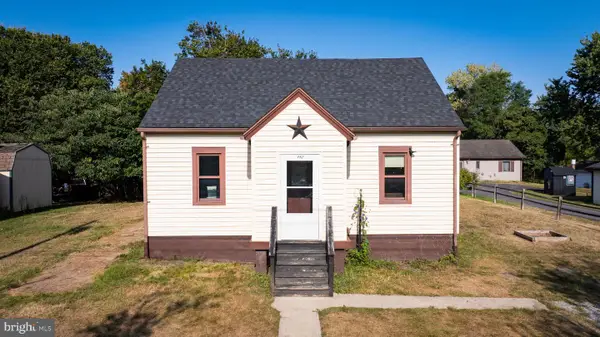 $200,000Active2 beds 1 baths672 sq. ft.
$200,000Active2 beds 1 baths672 sq. ft.110 Golden Ln, BERKELEY SPRINGS, WV 25411
MLS# WVMO2006648Listed by: BERKELEY SPRINGS REALTY - Coming Soon
 $405,000Coming Soon3 beds 3 baths
$405,000Coming Soon3 beds 3 baths2754 Luther Michael Rd, BERKELEY SPRINGS, WV 25411
MLS# WVMO2006650Listed by: KELLER WILLIAMS REALTY ADVANTAGE - New
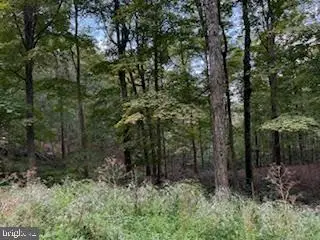 $49,900Active2.34 Acres
$49,900Active2.34 AcresCubby Hole Lane - Lot 25, BERKELEY SPRINGS, WV 25411
MLS# WVMO2006624Listed by: THE KW COLLECTIVE - New
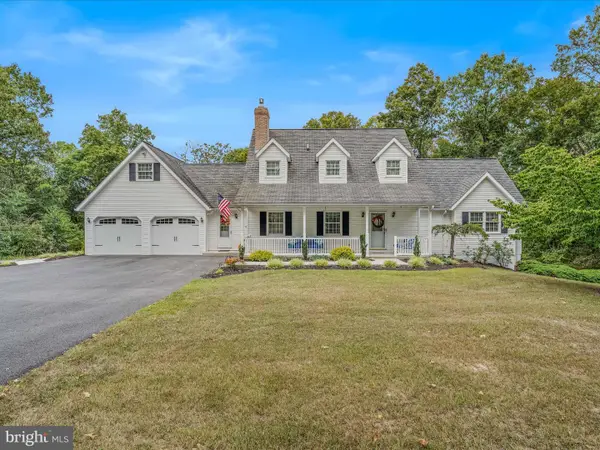 $695,000Active3 beds 3 baths2,161 sq. ft.
$695,000Active3 beds 3 baths2,161 sq. ft.3659 Fairview Dr, BERKELEY SPRINGS, WV 25411
MLS# WVMO2006632Listed by: PERRY REALTY, LLC - New
 $159,999Active2 beds 1 baths1,084 sq. ft.
$159,999Active2 beds 1 baths1,084 sq. ft.5386 Pious Ridge Rd, BERKELEY SPRINGS, WV 25411
MLS# WVMO2006630Listed by: GAIN REALTY
