26 S Appalachia Drive, Bruceton Mills, WV 26525
Local realty services provided by:Better Homes and Gardens Real Estate Central
26 S Appalachia Drive,Bruceton Mills, WV 26525
$399,900
- 3 Beds
- 2 Baths
- 1,664 sq. ft.
- Single family
- Active
Listed by:jonathan conner
Office:re/max take me home
MLS#:10161369
Source:WV_NCWV
Price summary
- Price:$399,900
- Price per sq. ft.:$240.32
About this home
Your Mountain Retreat Awaits! Enjoy easy, one-level living in this spacious 3-bedroom, 2-bath ranch tucked away in the mountains of West Virginia. With over 4 acres to call your own, this home offers the peace and privacy you’ve been searching for—all just minutes from I-79. Inside, you’ll find an open floor plan with a massive living room that flows into a large kitchen featuring an island, pantry, and breakfast nook. Step out onto the huge back deck to sip your morning coffee, host cookouts, or simply take in the views. The primary suite includes its own bathroom with a shower and garden tub, while two more bedrooms, a full bath, and a laundry room make everyday living easy. Downstairs, the full unfinished basement has over 1600 sqft ready for your dream design—whether that’s a great room, home gym, or workshop. All kitchen appliances, washer, dryer, and even a riding mower are included, so you can move right in and start enjoying the lifestyle. Watch wildlife from your deck, explore your land, and make this mountain retreat your forever home!
Contact an agent
Home facts
- Year built:2013
- Listing ID #:10161369
- Added:41 day(s) ago
- Updated:October 12, 2025 at 02:53 PM
Rooms and interior
- Bedrooms:3
- Total bathrooms:2
- Full bathrooms:2
- Living area:1,664 sq. ft.
Heating and cooling
- Cooling:Ceiling Fan(s), Central Air
- Heating:Forced Air, Propane
Structure and exterior
- Roof:Shingles
- Year built:2013
- Building area:1,664 sq. ft.
- Lot area:4.13 Acres
Utilities
- Water:City Water
- Sewer:Septic
Finances and disclosures
- Price:$399,900
- Price per sq. ft.:$240.32
- Tax amount:$1,015
New listings near 26 S Appalachia Drive
- New
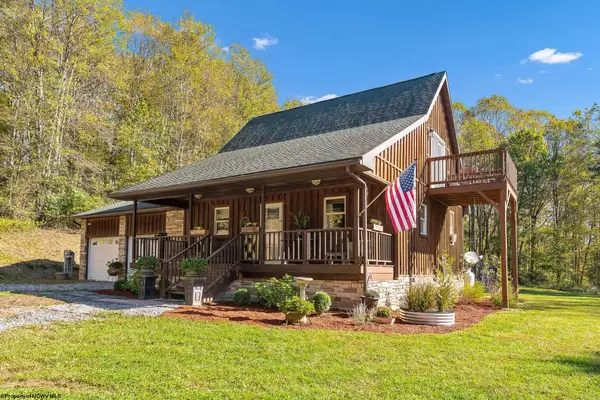 $368,000Active2 beds 2 baths1,624 sq. ft.
$368,000Active2 beds 2 baths1,624 sq. ft.664 Rexroad Farm Road, Bruceton Mills, WV 26525
MLS# 10161873Listed by: OLD COLONY, REALTORS  $419,000Active3 beds 2 baths2,162 sq. ft.
$419,000Active3 beds 2 baths2,162 sq. ft.246 E Shady Brook Estates, Bruceton Mills, WV 26525
MLS# 10161816Listed by: COMPASS REALTY GROUP $199,000Active3 beds 2 baths1,092 sq. ft.
$199,000Active3 beds 2 baths1,092 sq. ft.14002 N Preston Highway, Bruceton Mills, WV 26525
MLS# 10161734Listed by: OLD COLONY, REALTORS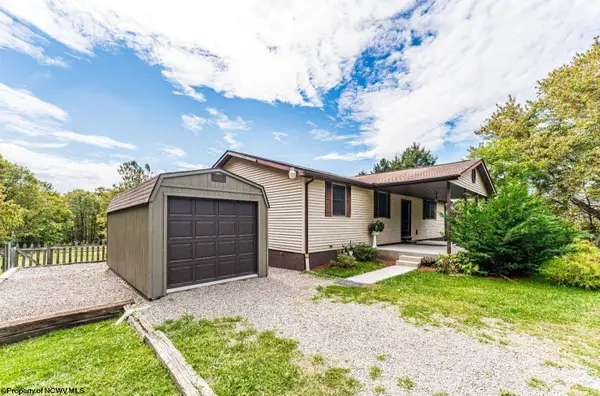 $275,000Active3 beds 2 baths2,430 sq. ft.
$275,000Active3 beds 2 baths2,430 sq. ft.18340 N Preston Highway, Bruceton Mills, WV 26525
MLS# 10161625Listed by: HOWARD HANNA $269,998Active34.78 Acres
$269,998Active34.78 AcresLot 1-3 998 Hanlin Road, Bruceton Mills, WV 26525
MLS# 10161579Listed by: RE/MAX TAKE ME HOME $119,000Active9 Acres
$119,000Active9 AcresLot 48 Hazelwood Drive, Bruceton Mills, WV 26525
MLS# 10161490Listed by: OLD COLONY, REALTORS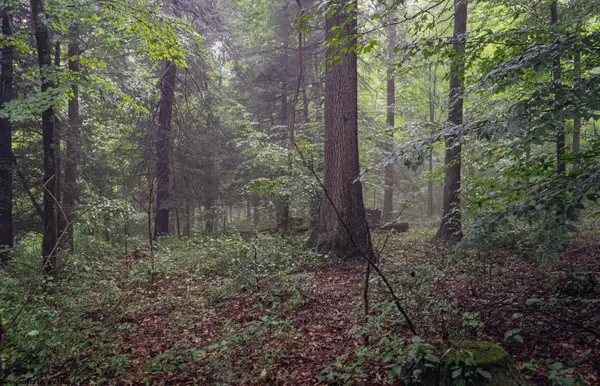 $109,000Pending14.5 Acres
$109,000Pending14.5 Acres0 Whitewater Parkway, Bruceton Mills, WV 26525
MLS# 10161300Listed by: WHITETAIL PROPERTIES REAL ESTATE, LLC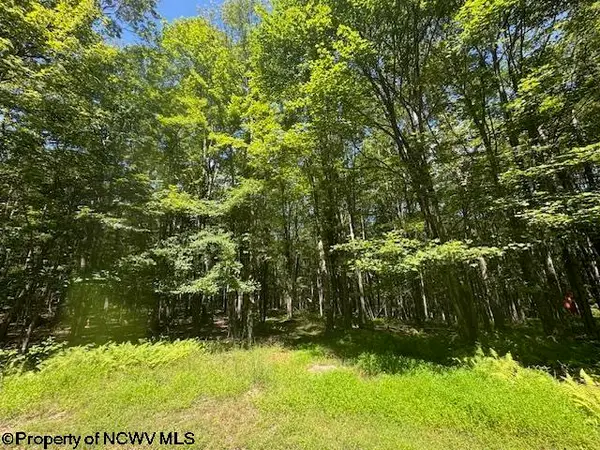 $99,900Active16 Acres
$99,900Active16 AcresTBD N Branch Hollow, Bruceton Mills, WV 26525
MLS# 10161173Listed by: S & L REALTY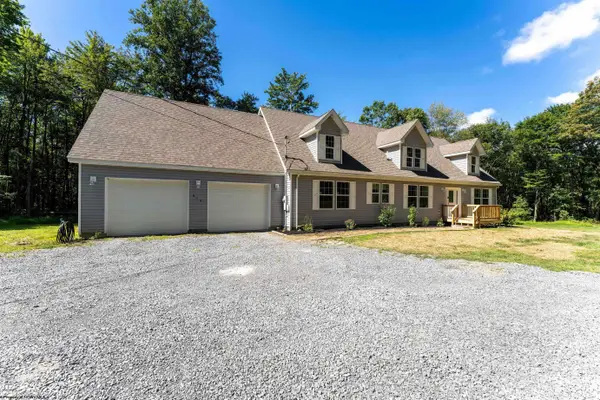 $559,500Active3 beds 2 baths2,479 sq. ft.
$559,500Active3 beds 2 baths2,479 sq. ft.419 Deberry Lane, Bruceton Mills, WV 26525
MLS# 10161099Listed by: FATHOM REALTY LLC
