292 N Appalachian Drive, Bruceton Mills, WV 26525
Local realty services provided by:Better Homes and Gardens Real Estate Central
292 N Appalachian Drive,Bruceton Mills, WV 26525
$282,000
- 3 Beds
- 2 Baths
- 1,539 sq. ft.
- Single family
- Active
Listed by:cheri grigsby
Office:berkshire hathaway homeservices touchdown home pros realty
MLS#:10159471
Source:WV_NCWV
Price summary
- Price:$282,000
- Price per sq. ft.:$183.24
About this home
Charming Ranch Home on 1.5 Acres in Desirable Woodbridge Subdivision. Nestled on a peaceful 1.5-acre lot in the sought-after Woodbridge subdivision near Hazelton, this single-level ranch home offers the perfect blend of comfort, privacy, and convenience. Boasting 3 spacious bedrooms and 2 full baths, this home provides low-maintenance living with thoughtful details throughout. The inviting primary bedroom features an en-suite bath with a garden tub and large spacious closet for all your storage needs. The open-concept kitchen is complete with a kitchen island that overlooks the dining room, creating a perfect space for meal prep and entertaining. A convenient laundry area is located right off the kitchen for easy access. Step outside to the back deck and enjoy the serene views of your large fenced yard, or host friends and guests in the existing outdoor gazebo—ideal for gatherings and relaxation. The flat, private lot is beautifully landscaped with mature trees and includes a wooded area with a firepit, perfect for cozy evenings outdoors. Additional features include a garage/outbuilding for extra storage, and high-speed Prodigi internet, making it ideal for remote work or streaming. With its tranquil setting and ample outdoor space, and close proximity to Coopers Rock State Forest, Deep Creek Lake & Wisp Resort for all your outdoor adventures, this home is a must-see!
Contact an agent
Home facts
- Year built:2005
- Listing ID #:10159471
- Added:140 day(s) ago
- Updated:September 30, 2025 at 02:45 PM
Rooms and interior
- Bedrooms:3
- Total bathrooms:2
- Full bathrooms:2
- Living area:1,539 sq. ft.
Heating and cooling
- Cooling:Ceiling Fan(s), Central Air, Electric
- Heating:Forced Air, Propane
Structure and exterior
- Roof:Shingles
- Year built:2005
- Building area:1,539 sq. ft.
- Lot area:1.5 Acres
Utilities
- Water:City Water
- Sewer:Septic
Finances and disclosures
- Price:$282,000
- Price per sq. ft.:$183.24
- Tax amount:$956
New listings near 292 N Appalachian Drive
- New
 $199,000Active3 beds 2 baths1,092 sq. ft.
$199,000Active3 beds 2 baths1,092 sq. ft.14002 N Preston Highway, Bruceton Mills, WV 26525
MLS# 10161734Listed by: OLD COLONY, REALTORS 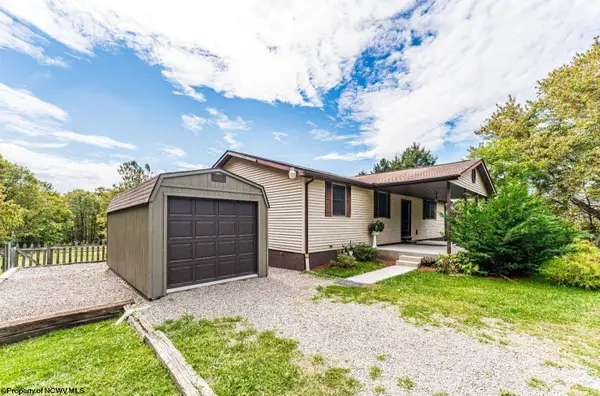 $275,000Active3 beds 2 baths2,430 sq. ft.
$275,000Active3 beds 2 baths2,430 sq. ft.18340 N Preston Highway, Bruceton Mills, WV 26525
MLS# 10161625Listed by: HOWARD HANNA $269,998Active34.78 Acres
$269,998Active34.78 AcresLot 1-3 998 Hanlin Road, Bruceton Mills, WV 26525
MLS# 10161579Listed by: RE/MAX TAKE ME HOME $119,000Active9 Acres
$119,000Active9 AcresLot 48 Hazelwood Drive, Bruceton Mills, WV 26525
MLS# 10161490Listed by: OLD COLONY, REALTORS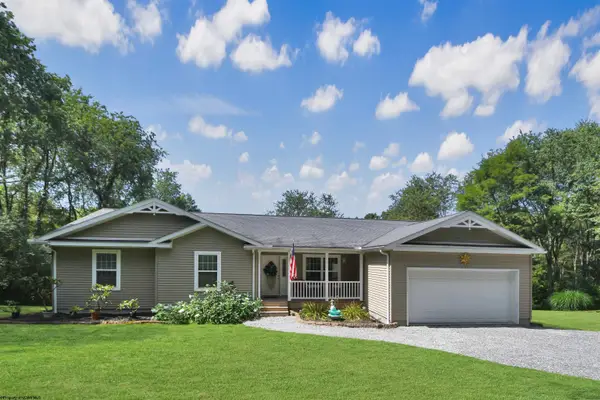 $399,900Active3 beds 2 baths1,664 sq. ft.
$399,900Active3 beds 2 baths1,664 sq. ft.26 S Appalachia Drive, Bruceton Mills, WV 26525
MLS# 10161369Listed by: RE/MAX TAKE ME HOME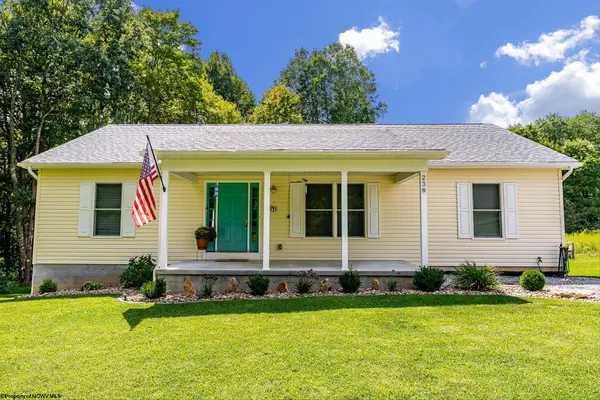 $325,000Active3 beds 3 baths2,928 sq. ft.
$325,000Active3 beds 3 baths2,928 sq. ft.239 E Shady Brook Estates, Bruceton Mills, WV 26525
MLS# 10161314Listed by: COMPASS REALTY GROUP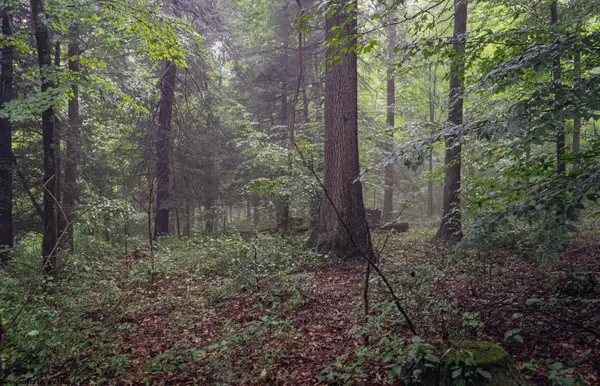 $109,000Pending14.5 Acres
$109,000Pending14.5 Acres0 Whitewater Parkway, Bruceton Mills, WV 26525
MLS# 10161300Listed by: WHITETAIL PROPERTIES REAL ESTATE, LLC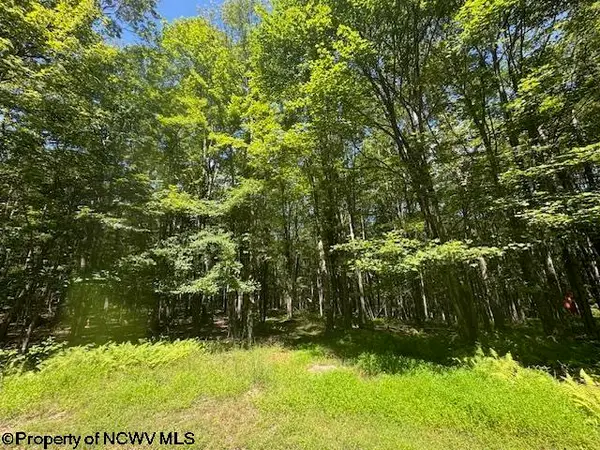 $99,900Active16 Acres
$99,900Active16 AcresTBD N Branch Hollow, Bruceton Mills, WV 26525
MLS# 10161173Listed by: S & L REALTY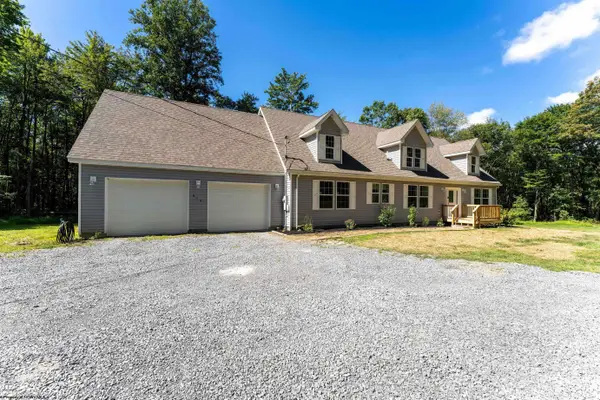 $591,400Active3 beds 2 baths2,479 sq. ft.
$591,400Active3 beds 2 baths2,479 sq. ft.419 Deberry Lane, Bruceton Mills, WV 26525
MLS# 10161099Listed by: FATHOM REALTY LLC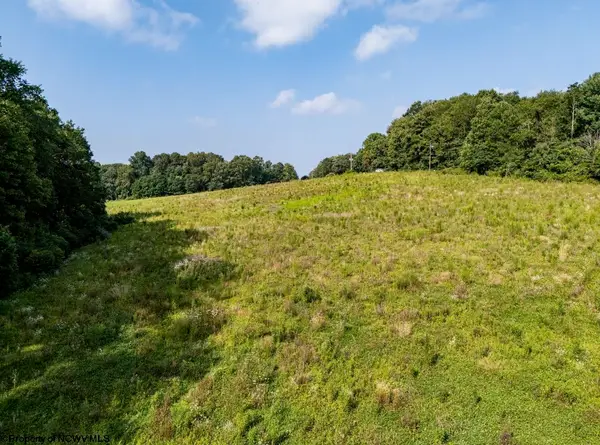 $265,000Active15 Acres
$265,000Active15 AcresTBD N Preston Highway, Bruceton Mills, WV 26525
MLS# 10160950Listed by: WHITETAIL PROPERTIES REAL ESTATE, LLC
